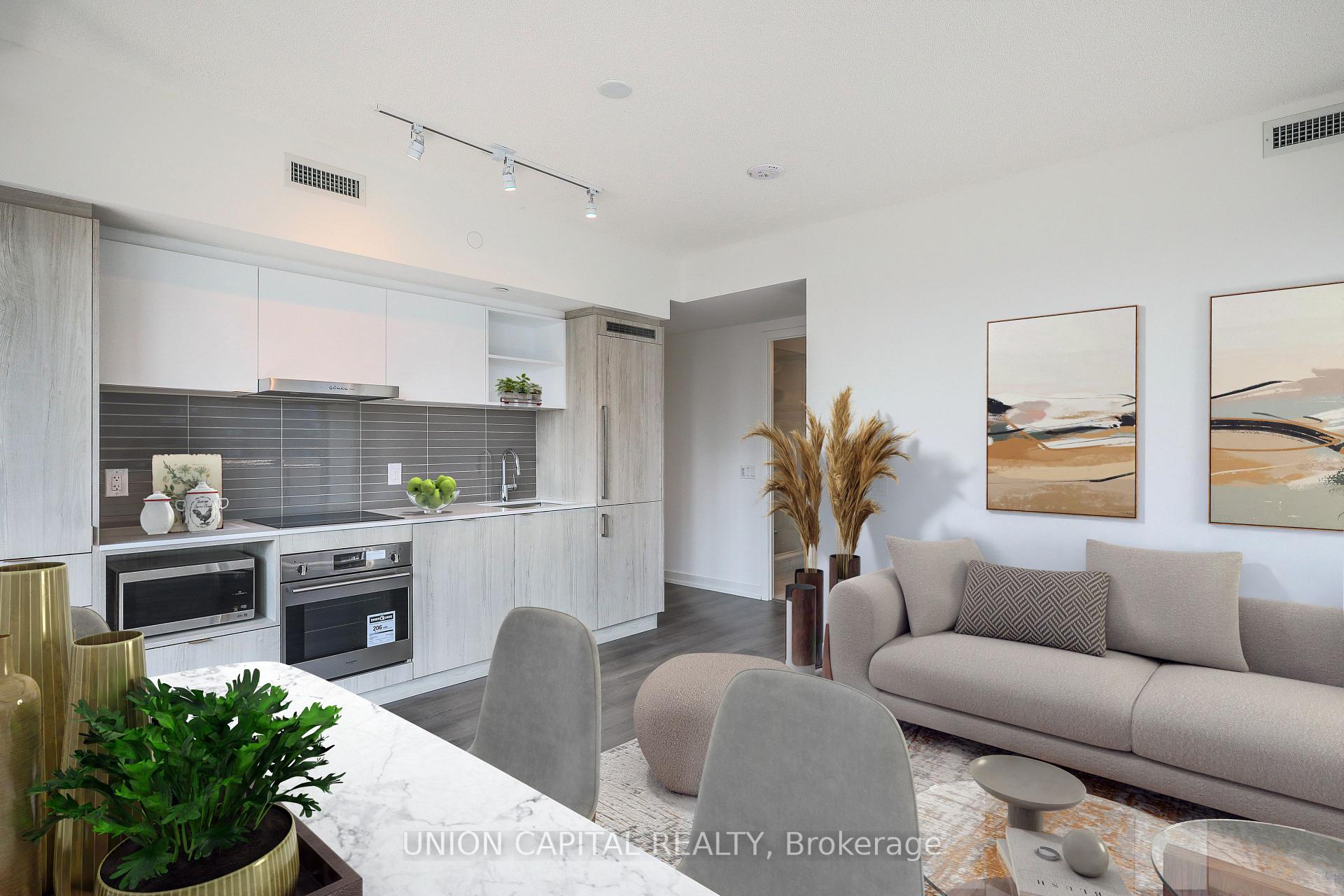Hi! This plugin doesn't seem to work correctly on your browser/platform.
Price
$1,149,900
Taxes:
$2,024
Maintenance Fee:
966.52
Address:
138 Downes St , Unit 1511, Toronto, M5E 0E4, Ontario
Province/State:
Ontario
Condo Corporation No
0
Level
10
Unit No
10
Directions/Cross Streets:
Yonge St & Queens Quay East
Rooms:
7
Bedrooms:
3
Washrooms:
2
Kitchens:
1
Family Room:
N
Basement:
None
No. of Pieces
Level
Washroom
1 :
4
Washroom
2 :
4
Property Type:
Comm Element Condo
Style:
Apartment
Exterior:
Other
Garage Type:
Underground
Garage(/Parking)Space:
1
Drive Parking Spaces:
0
Parking Type:
Owned
Legal Description:
P4 - 337
Exposure:
Sw
Balcony:
Open
Locker:
None
Pet Permited:
Restrict
Retirement Home:
N
Approximatly Age:
New
Approximatly Square Footage:
900-999
Building Amenities:
Bbqs Allowed
Property Features:
Beach
CAC Included:
Y
Common Elements Included:
Y
Heat Included:
Y
Building Insurance Included:
Y
Fireplace/Stove:
N
Heat Source:
Gas
Heat Type:
Forced Air
Central Air Conditioning:
Central Air
Central Vac:
N
Ensuite Laundry:
Y
Percent Down:
5
10
15
20
25
10
10
15
20
25
15
10
15
20
25
20
10
15
20
25
Down Payment
$187.5
$375
$562.5
$750
First Mortgage
$3,562.5
$3,375
$3,187.5
$3,000
CMHC/GE
$97.97
$67.5
$55.78
$0
Total Financing
$3,660.47
$3,442.5
$3,243.28
$3,000
Monthly P&I
$15.68
$14.74
$13.89
$12.85
Expenses
$0
$0
$0
$0
Total Payment
$15.68
$14.74
$13.89
$12.85
Income Required
$587.91
$552.9
$520.9
$481.83
This chart is for demonstration purposes only. Always consult a professional financial
advisor before making personal financial decisions.
Although the information displayed is believed to be accurate, no warranties or representations are made of any kind.
UNION CAPITAL REALTY
Jump To:
--Please select an Item--
Description
General Details
Room & Interior
Exterior
Utilities
Walk Score
Street View
Map and Direction
Book Showing
Email Friend
View Slide Show
View All Photos >
Affordability Chart
Mortgage Calculator
Add To Compare List
Private Website
Print This Page
At a Glance:
Type:
Condo - Comm Element Condo
Area:
Toronto
Municipality:
Toronto
Neighbourhood:
Waterfront Communities C8
Style:
Apartment
Lot Size:
x ()
Approximate Age:
New
Tax:
$2,024
Maintenance Fee:
$966.52
Beds:
3
Baths:
2
Garage:
1
Fireplace:
N
Air Conditioning:
Pool:
Locatin Map:
Listing added to compare list, click
here to view comparison
chart.
Inline HTML
Listing added to compare list,
click here to
view comparison chart.
MD Ashraful Bari
Broker
HomeLife/Future Realty Inc , Brokerage
Independently owned and operated.
Cell: 647.406.6653 | Office: 905.201.9977
MD Ashraful Bari
BROKER
Cell: 647.406.6653
Office: 905.201.9977
Fax: 905.201.9229
HomeLife/Future Realty Inc., Brokerage Independently owned and operated.


