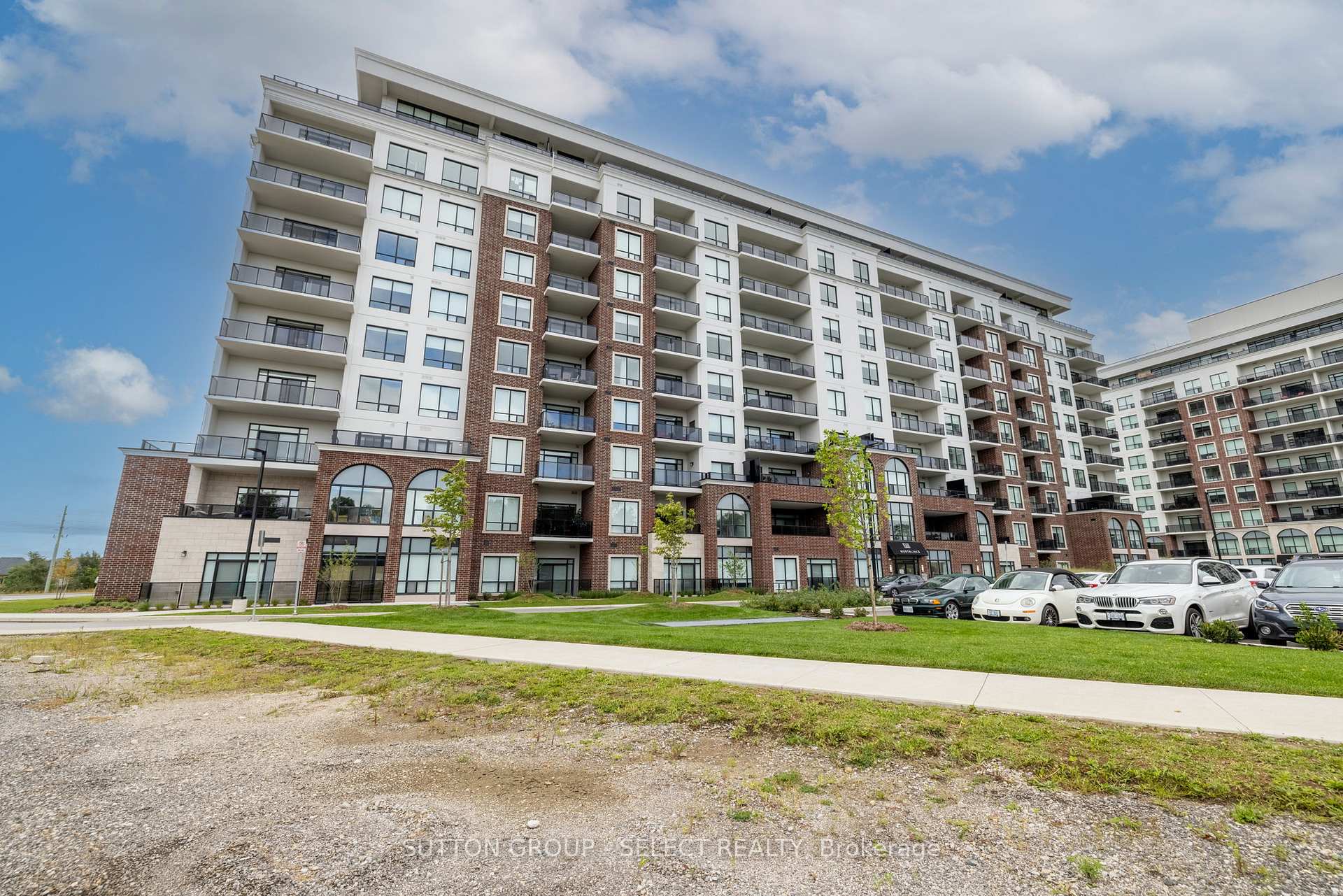Hi! This plugin doesn't seem to work correctly on your browser/platform.
Price
$699,900
Taxes:
$4,034
Maintenance Fee:
556.94
Address:
480 Callaway Rd , Unit 510, London, N6G 0Z3, Ontario
Province/State:
Ontario
Condo Corporation No
MCC
Level
5
Unit No
10
Directions/Cross Streets:
Sunningdale Rd W & Callaway Rd
Rooms:
9
Bedrooms:
2
Washrooms:
2
Kitchens:
1
Family Room:
Y
Basement:
None
Level/Floor
Room
Length(ft)
Width(ft)
Descriptions
Room
1 :
Main
Den
8.00
10.00
Room
2 :
Main
Kitchen
12.60
8.30
Room
3 :
Main
Dining
14.60
8.99
Room
4 :
Main
Living
12.99
12.99
Room
5 :
Main
Prim Bdrm
13.28
11.61
Room
6 :
Main
Br
10.00
10.99
Room
7 :
Main
Laundry
10.00
5.61
No. of Pieces
Level
Washroom
1 :
5
Main
Washroom
2 :
3
Main
Property Type:
Condo Apt
Style:
Apartment
Exterior:
Brick
Garage Type:
None
Garage(/Parking)Space:
1
Drive Parking Spaces:
0
Parking Spot:
116
Parking Type:
Owned
Legal Description:
P1
Exposure:
N
Balcony:
Open
Locker:
None
Pet Permited:
Restrict
Retirement Home:
N
Approximatly Age:
0-5
Approximatly Square Footage:
1400-1599
Building Amenities:
Games Room
Property Features:
Golf
CAC Included:
Y
Water Included:
Y
Common Elements Included:
Y
Heat Included:
Y
Building Insurance Included:
Y
Fireplace/Stove:
Y
Heat Source:
Gas
Heat Type:
Forced Air
Central Air Conditioning:
Central Air
Central Vac:
N
Laundry Level:
Main
Ensuite Laundry:
Y
Elevator Lift:
Y
Percent Down:
5
10
15
20
25
10
10
15
20
25
15
10
15
20
25
20
10
15
20
25
Down Payment
$19,995
$39,990
$59,985
$79,980
First Mortgage
$379,905
$359,910
$339,915
$319,920
CMHC/GE
$10,447.39
$7,198.2
$5,948.51
$0
Total Financing
$390,352.39
$367,108.2
$345,863.51
$319,920
Monthly P&I
$1,671.85
$1,572.3
$1,481.31
$1,370.19
Expenses
$0
$0
$0
$0
Total Payment
$1,671.85
$1,572.3
$1,481.31
$1,370.19
Income Required
$62,694.34
$58,961.1
$55,549
$51,382.22
This chart is for demonstration purposes only. Always consult a professional financial
advisor before making personal financial decisions.
Although the information displayed is believed to be accurate, no warranties or representations are made of any kind.
SUTTON GROUP - SELECT REALTY
Jump To:
--Please select an Item--
Description
General Details
Room & Interior
Exterior
Utilities
Walk Score
Street View
Map and Direction
Book Showing
Email Friend
View Slide Show
View All Photos >
Virtual Tour
Affordability Chart
Mortgage Calculator
Add To Compare List
Private Website
Print This Page
At a Glance:
Type:
Condo - Condo Apt
Area:
Middlesex
Municipality:
London
Neighbourhood:
North R
Style:
Apartment
Lot Size:
x ()
Approximate Age:
0-5
Tax:
$4,034
Maintenance Fee:
$556.94
Beds:
2
Baths:
2
Garage:
1
Fireplace:
Y
Air Conditioning:
Pool:
Locatin Map:
Listing added to compare list, click
here to view comparison
chart.
Inline HTML
Listing added to compare list,
click here to
view comparison chart.
MD Ashraful Bari
Broker
HomeLife/Future Realty Inc , Brokerage
Independently owned and operated.
Cell: 647.406.6653 | Office: 905.201.9977
MD Ashraful Bari
BROKER
Cell: 647.406.6653
Office: 905.201.9977
Fax: 905.201.9229
HomeLife/Future Realty Inc., Brokerage Independently owned and operated.


