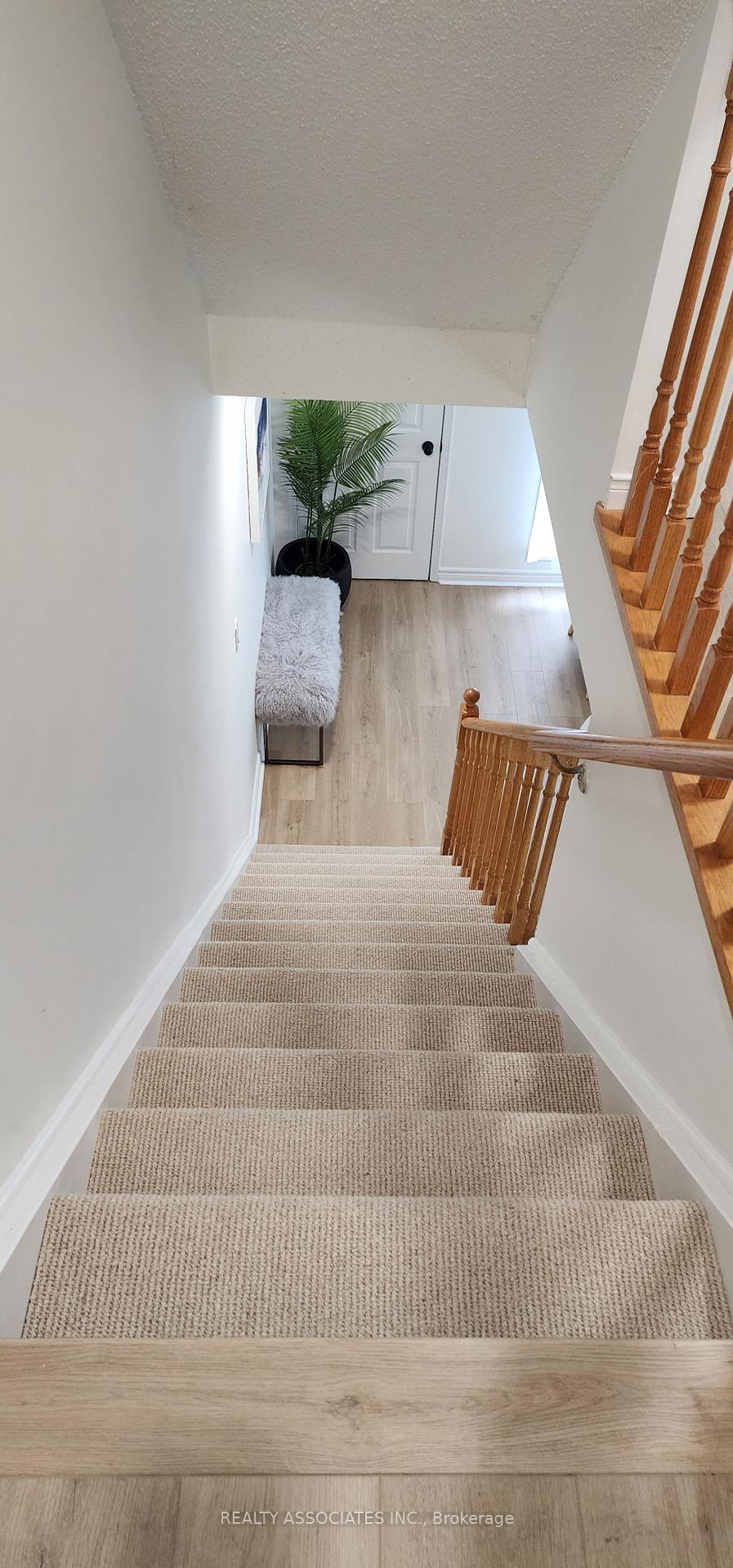Hi! This plugin doesn't seem to work correctly on your browser/platform.
Price
$839,700
Taxes:
$2,954.14
Maintenance Fee:
553.11
Address:
31 Foundry Ave , Unit 26, Toronto, M6H 4K7, Ontario
Province/State:
Ontario
Condo Corporation No
TSCC
Level
1
Unit No
27 -
Directions/Cross Streets:
Lansdown/Davenport
Rooms:
6
Bedrooms:
3
Washrooms:
2
Kitchens:
1
Family Room:
N
Basement:
None
Level/Floor
Room
Length(ft)
Width(ft)
Descriptions
Room
1 :
Ground
Living
17.97
11.97
Vinyl Floor, W/O To Patio, Open Concept
Room
2 :
Ground
Kitchen
10.99
8.99
Vinyl Floor, Breakfast Bar, Quartz Counter
Room
3 :
Ground
Br
10.99
8.99
Vinyl Floor, Closet, Large Window
Room
4 :
2nd
Prim Bdrm
10.99
8.99
Vinyl Floor, 3 Pc Bath, W/I Closet
Room
5 :
2nd
2nd Br
19.02
13.48
Vinyl Floor, Large Window, Large Closet
Room
6 :
Ground
Dining
12.50
9.51
No. of Pieces
Level
Washroom
1 :
4
2nd
Washroom
2 :
3
2nd
Property Type:
Condo Townhouse
Style:
2-Storey
Exterior:
Concrete
Garage Type:
Underground
Garage(/Parking)Space:
56
Drive Parking Spaces:
1
Parking Type:
Owned
Legal Description:
Level A
Exposure:
S
Balcony:
Terr
Locker:
None
Pet Permited:
Restrict
Retirement Home:
N
Approximatly Age:
16-30
Approximatly Square Footage:
1000-1199
Property Features:
Park
Water Included:
Y
Common Elements Included:
Y
Parking Included:
Y
Building Insurance Included:
Y
Fireplace/Stove:
N
Heat Source:
Gas
Heat Type:
Forced Air
Central Air Conditioning:
Central Air
Central Vac:
N
Laundry Level:
Upper
Ensuite Laundry:
Y
Elevator Lift:
N
Percent Down:
5
10
15
20
25
10
10
15
20
25
15
10
15
20
25
20
10
15
20
25
Down Payment
$41,985
$83,970
$125,955
$167,940
First Mortgage
$797,715
$755,730
$713,745
$671,760
CMHC/GE
$21,937.16
$15,114.6
$12,490.54
$0
Total Financing
$819,652.16
$770,844.6
$726,235.54
$671,760
Monthly P&I
$3,510.51
$3,301.47
$3,110.41
$2,877.1
Expenses
$0
$0
$0
$0
Total Payment
$3,510.51
$3,301.47
$3,110.41
$2,877.1
Income Required
$131,644
$123,805.04
$116,640.39
$107,891.1
This chart is for demonstration purposes only. Always consult a professional financial
advisor before making personal financial decisions.
Although the information displayed is believed to be accurate, no warranties or representations are made of any kind.
REALTY ASSOCIATES INC.
Jump To:
--Please select an Item--
Description
General Details
Room & Interior
Exterior
Utilities
Walk Score
Street View
Map and Direction
Book Showing
Email Friend
View Slide Show
View All Photos >
Affordability Chart
Mortgage Calculator
Add To Compare List
Private Website
Print This Page
At a Glance:
Type:
Condo - Condo Townhouse
Area:
Toronto
Municipality:
Toronto
Neighbourhood:
Dovercourt-Wallace Emerson-Junction
Style:
2-Storey
Lot Size:
x ()
Approximate Age:
16-30
Tax:
$2,954.14
Maintenance Fee:
$553.11
Beds:
3
Baths:
2
Garage:
56
Fireplace:
N
Air Conditioning:
Pool:
Locatin Map:
Listing added to compare list, click
here to view comparison
chart.
Inline HTML
Listing added to compare list,
click here to
view comparison chart.
MD Ashraful Bari
Broker
HomeLife/Future Realty Inc , Brokerage
Independently owned and operated.
Cell: 647.406.6653 | Office: 905.201.9977
MD Ashraful Bari
BROKER
Cell: 647.406.6653
Office: 905.201.9977
Fax: 905.201.9229
HomeLife/Future Realty Inc., Brokerage Independently owned and operated.


