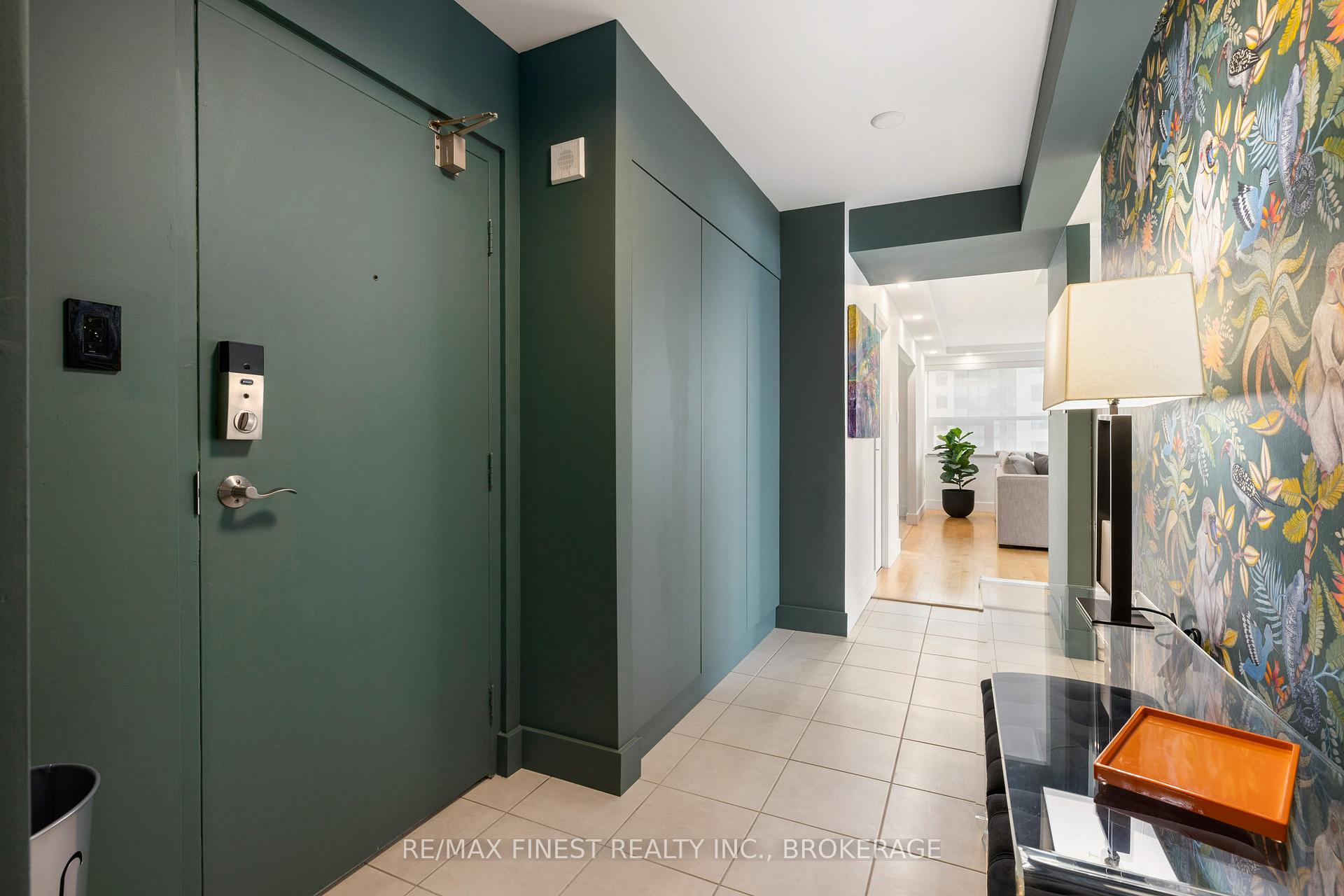Hi! This plugin doesn't seem to work correctly on your browser/platform.
Price
$1,150,000
Taxes:
$6,438.01
Assessment:
$440000
Assessment Year:
2024
Maintenance Fee:
1,218.38
Address:
165 Ontario St East , Unit 507, Kingston, K7L 2Y6, Ontario
Province/State:
Ontario
Condo Corporation No
FR351
Level
5
Unit No
7
Locker No
10
Directions/Cross Streets:
Princess - South on Ontario
Rooms:
7
Bedrooms:
2
Washrooms:
2
Kitchens:
1
Family Room:
N
Basement:
None
Level/Floor
Room
Length(ft)
Width(ft)
Descriptions
Room
1 :
Main
Living
18.93
19.32
Balcony, Hardwood Floor, Pot Lights
Room
2 :
Main
Kitchen
15.15
8.07
Granite Counter, Tile Floor, Window
Room
3 :
Main
Dining
10.17
15.48
Balcony, Hardwood Floor, B/I Bookcase
Room
4 :
Main
Bathroom
4.92
7.54
3 Pc Ensuite
Room
5 :
Main
Prim Bdrm
15.15
10.92
Hardwood Floor, Ensuite Bath, Window
Room
6 :
Main
2nd Br
15.15
11.15
Hardwood Floor, Murphy Bed, Window
Room
7 :
Main
Laundry
10.07
6.33
Room
8 :
Main
Bathroom
7.54
5.58
3 Pc Bath
No. of Pieces
Level
Washroom
1 :
3
Main
Washroom
2 :
3
Main
Property Type:
Condo Apt
Style:
Apartment
Exterior:
Brick
Garage Type:
Underground
Garage(/Parking)Space:
1
Drive Parking Spaces:
0
Parking Type:
Exclusive
Legal Description:
#91
Exposure:
E
Balcony:
Open
Locker:
Exclusive
Pet Permited:
N
Retirement Home:
N
Approximatly Age:
31-50
Approximatly Square Footage:
1200-1399
Building Amenities:
Car Wash
Property Features:
Clear View
Hydro Included:
Y
Water Included:
Y
Common Elements Included:
Y
Heat Included:
Y
Fireplace/Stove:
N
Heat Source:
Gas
Heat Type:
Forced Air
Central Air Conditioning:
Central Air
Central Vac:
N
Laundry Level:
Main
Ensuite Laundry:
Y
Elevator Lift:
Y
Percent Down:
5
10
15
20
25
10
10
15
20
25
15
10
15
20
25
20
10
15
20
25
Down Payment
$165
$330
$495
$660
First Mortgage
$3,135
$2,970
$2,805
$2,640
CMHC/GE
$86.21
$59.4
$49.09
$0
Total Financing
$3,221.21
$3,029.4
$2,854.09
$2,640
Monthly P&I
$13.8
$12.97
$12.22
$11.31
Expenses
$0
$0
$0
$0
Total Payment
$13.8
$12.97
$12.22
$11.31
Income Required
$517.36
$486.55
$458.39
$424.01
This chart is for demonstration purposes only. Always consult a professional financial
advisor before making personal financial decisions.
Although the information displayed is believed to be accurate, no warranties or representations are made of any kind.
RE/MAX FINEST REALTY INC., BROKERAGE
Jump To:
--Please select an Item--
Description
General Details
Room & Interior
Exterior
Utilities
Walk Score
Street View
Map and Direction
Book Showing
Email Friend
View Slide Show
View All Photos >
Virtual Tour
Affordability Chart
Mortgage Calculator
Add To Compare List
Private Website
Print This Page
At a Glance:
Type:
Condo - Condo Apt
Area:
Frontenac
Municipality:
Kingston
Neighbourhood:
Central City East
Style:
Apartment
Lot Size:
x ()
Approximate Age:
31-50
Tax:
$6,438.01
Maintenance Fee:
$1,218.38
Beds:
2
Baths:
2
Garage:
1
Fireplace:
N
Air Conditioning:
Pool:
Locatin Map:
Listing added to compare list, click
here to view comparison
chart.
Inline HTML
Listing added to compare list,
click here to
view comparison chart.
MD Ashraful Bari
Broker
HomeLife/Future Realty Inc , Brokerage
Independently owned and operated.
Cell: 647.406.6653 | Office: 905.201.9977
MD Ashraful Bari
BROKER
Cell: 647.406.6653
Office: 905.201.9977
Fax: 905.201.9229
HomeLife/Future Realty Inc., Brokerage Independently owned and operated.


