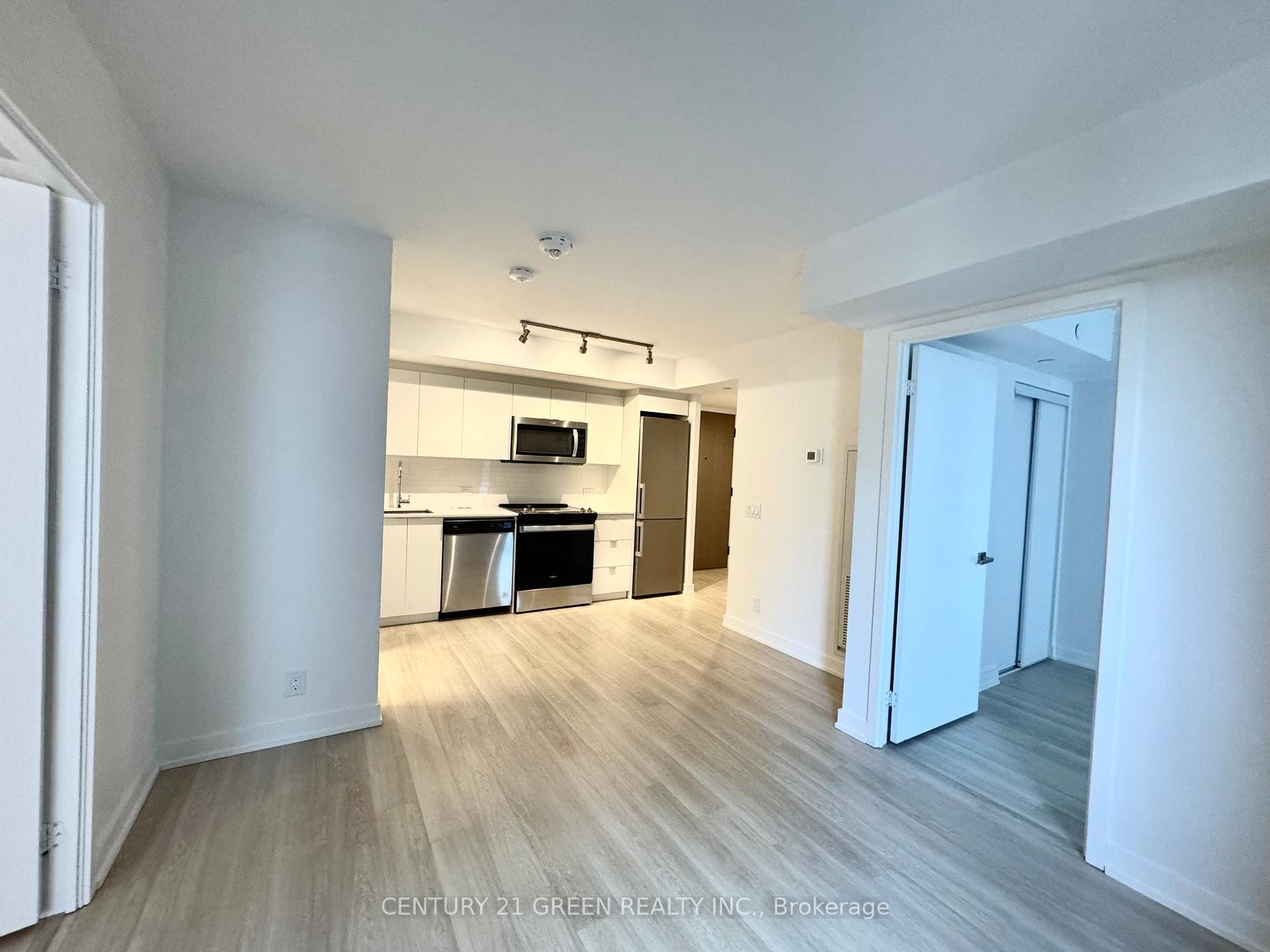Hi! This plugin doesn't seem to work correctly on your browser/platform.
Price
$588,000
Taxes:
$2,589.34
Maintenance Fee:
581.11
Address:
30 Tretti Way , Unit 502, Toronto, M3H 0E3, Ontario
Province/State:
Ontario
Condo Corporation No
TSCC
Level
5
Unit No
2
Directions/Cross Streets:
Wilson Ave and Tippett Rd
Rooms:
7
Bedrooms:
2
Washrooms:
2
Kitchens:
1
Family Room:
N
Basement:
None
Level/Floor
Room
Length(ft)
Width(ft)
Descriptions
Room
1 :
Main
Living
12.00
8.50
Open Concept, W/O To Balcony
Room
2 :
Main
Kitchen
12.00
8.50
Combined W/Living, Stainless Steel Appl, Modern Kitchen
Room
3 :
Main
Prim Bdrm
10.99
9.18
B/I Closet
Room
4 :
Main
2nd Br
10.17
8.20
B/I Closet
Room
5 :
Main
Bathroom
7.38
7.54
Quartz Counter, 4 Pc Ensuite, Tile Floor
Room
6 :
Main
Bathroom
7.54
7.38
Quartz Counter, 3 Pc Ensuite, Tile Floor
No. of Pieces
Level
Washroom
1 :
4
Flat
Property Type:
Condo Apt
Style:
Apartment
Exterior:
Alum Siding
Garage Type:
Underground
Garage(/Parking)Space:
1
Drive Parking Spaces:
0
Parking Spot:
155
Parking Type:
Exclusive
Exposure:
E
Balcony:
Open
Locker:
Exclusive
Pet Permited:
Restrict
Approximatly Age:
0-5
Approximatly Square Footage:
600-699
Building Amenities:
Bbqs Allowed
Property Features:
Library
CAC Included:
Y
Common Elements Included:
Y
Parking Included:
Y
Building Insurance Included:
Y
Fireplace/Stove:
N
Heat Source:
Gas
Heat Type:
Forced Air
Central Air Conditioning:
Central Air
Central Vac:
N
Ensuite Laundry:
Y
Percent Down:
5
10
15
20
25
10
10
15
20
25
15
10
15
20
25
20
10
15
20
25
Down Payment
$125
$250
$375
$500
First Mortgage
$2,375
$2,250
$2,125
$2,000
CMHC/GE
$65.31
$45
$37.19
$0
Total Financing
$2,440.31
$2,295
$2,162.19
$2,000
Monthly P&I
$10.45
$9.83
$9.26
$8.57
Expenses
$0
$0
$0
$0
Total Payment
$10.45
$9.83
$9.26
$8.57
Income Required
$391.94
$368.6
$347.27
$321.22
This chart is for demonstration purposes only. Always consult a professional financial
advisor before making personal financial decisions.
Although the information displayed is believed to be accurate, no warranties or representations are made of any kind.
CENTURY 21 GREEN REALTY INC.
Jump To:
--Please select an Item--
Description
General Details
Room & Interior
Exterior
Utilities
Walk Score
Street View
Map and Direction
Book Showing
Email Friend
View Slide Show
View All Photos >
Affordability Chart
Mortgage Calculator
Add To Compare List
Private Website
Print This Page
At a Glance:
Type:
Condo - Condo Apt
Area:
Toronto
Municipality:
Toronto
Neighbourhood:
Clanton Park
Style:
Apartment
Lot Size:
x ()
Approximate Age:
0-5
Tax:
$2,589.34
Maintenance Fee:
$581.11
Beds:
2
Baths:
2
Garage:
1
Fireplace:
N
Air Conditioning:
Pool:
Locatin Map:
Listing added to compare list, click
here to view comparison
chart.
Inline HTML
Listing added to compare list,
click here to
view comparison chart.
MD Ashraful Bari
Broker
HomeLife/Future Realty Inc , Brokerage
Independently owned and operated.
Cell: 647.406.6653 | Office: 905.201.9977
MD Ashraful Bari
BROKER
Cell: 647.406.6653
Office: 905.201.9977
Fax: 905.201.9229
HomeLife/Future Realty Inc., Brokerage Independently owned and operated.


