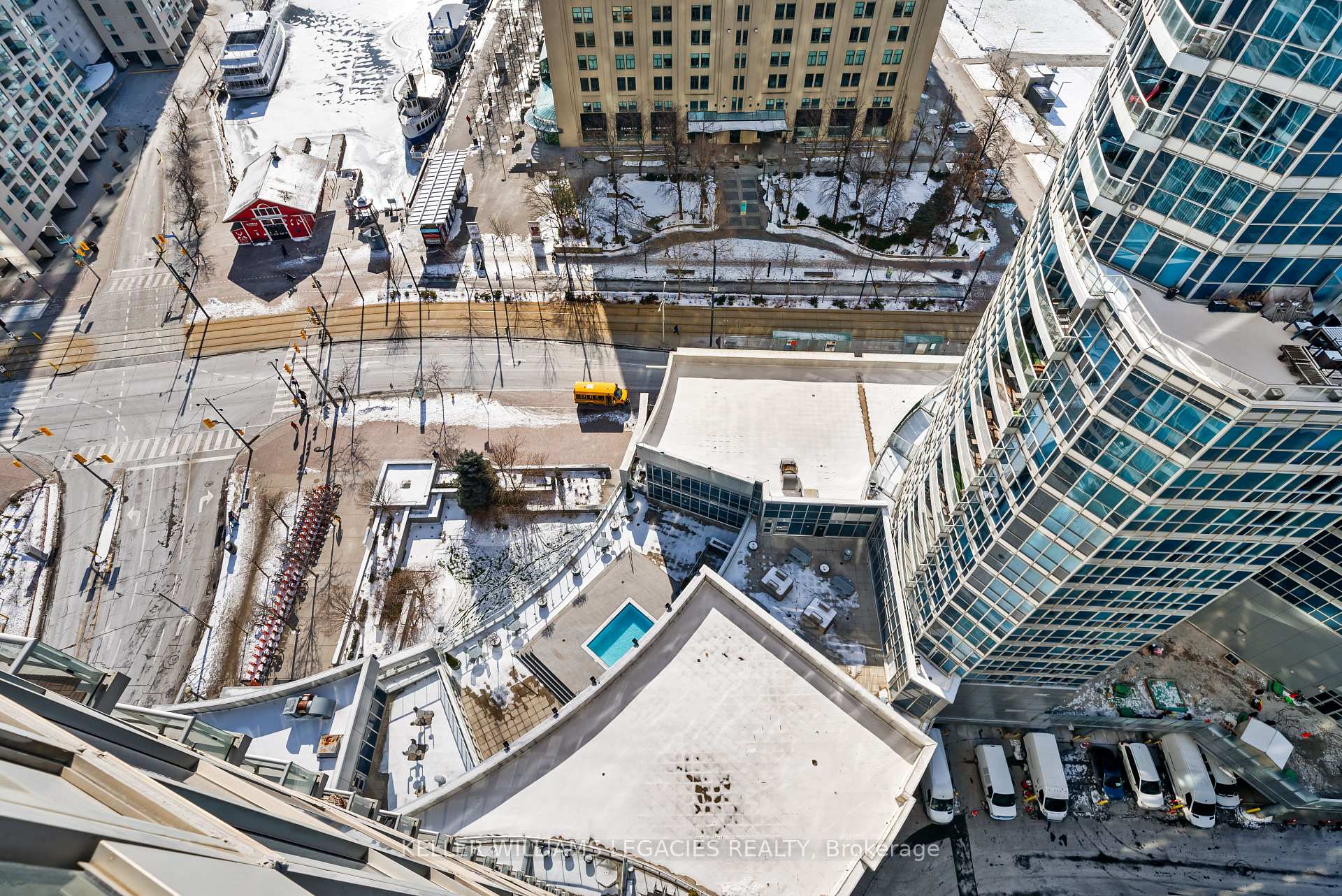Hi! This plugin doesn't seem to work correctly on your browser/platform.
Price
$818,800
Taxes:
$3,619.37
Maintenance Fee:
820.28
Address:
8 York St , Unit 2210, Toronto, M5J 2Y2, Ontario
Province/State:
Ontario
Condo Corporation No
TSCP
Level
21
Unit No
10
Directions/Cross Streets:
Queens Quay / York st
Rooms:
6
Bedrooms:
1
Bedrooms +:
2
Washrooms:
2
Kitchens:
1
Family Room:
N
Basement:
None
Level/Floor
Room
Length(ft)
Width(ft)
Descriptions
Room
1 :
Flat
Kitchen
7.54
14.40
Open Concept, Centre Island, Laminate
Room
2 :
Flat
Dining
6.69
14.37
South View, Combined W/Living, Laminate
Room
3 :
Flat
Living
7.54
14.33
South View, Combined W/Dining, Laminate
Room
4 :
Flat
Prim Bdrm
10.00
8.56
3 Pc Ensuite, Large Closet, Laminate
Room
5 :
Flat
Den
9.81
8.56
Separate Rm, 3 Pc Bath, Laminate
Room
6 :
Flat
Den
7.51
7.68
South View, Large Window, Laminate
No. of Pieces
Level
Washroom
1 :
4
Flat
Washroom
2 :
3
Flat
Property Type:
Condo Apt
Style:
Apartment
Exterior:
Concrete
Garage Type:
Underground
Garage(/Parking)Space:
1
Drive Parking Spaces:
0
Parking Spot:
E6
Parking Type:
Owned
Legal Description:
P2
Exposure:
S
Balcony:
Open
Locker:
Owned
Pet Permited:
Restrict
Approximatly Square Footage:
800-899
Building Amenities:
Concierge
Property Features:
Beach
CAC Included:
Y
Water Included:
Y
Common Elements Included:
Y
Heat Included:
Y
Parking Included:
Y
Building Insurance Included:
Y
Fireplace/Stove:
N
Heat Source:
Gas
Heat Type:
Forced Air
Central Air Conditioning:
Central Air
Central Vac:
N
Ensuite Laundry:
Y
Percent Down:
5
10
15
20
25
10
10
15
20
25
15
10
15
20
25
20
10
15
20
25
Down Payment
$40,940
$81,880
$122,820
$163,760
First Mortgage
$777,860
$736,920
$695,980
$655,040
CMHC/GE
$21,391.15
$14,738.4
$12,179.65
$0
Total Financing
$799,251.15
$751,658.4
$708,159.65
$655,040
Monthly P&I
$3,423.13
$3,219.29
$3,032.99
$2,805.49
Expenses
$0
$0
$0
$0
Total Payment
$3,423.13
$3,219.29
$3,032.99
$2,805.49
Income Required
$128,367.4
$120,723.55
$113,737.23
$105,205.71
This chart is for demonstration purposes only. Always consult a professional financial
advisor before making personal financial decisions.
Although the information displayed is believed to be accurate, no warranties or representations are made of any kind.
KELLER WILLIAMS LEGACIES REALTY
Jump To:
--Please select an Item--
Description
General Details
Room & Interior
Exterior
Utilities
Walk Score
Street View
Map and Direction
Book Showing
Email Friend
View Slide Show
View All Photos >
Virtual Tour
Affordability Chart
Mortgage Calculator
Add To Compare List
Private Website
Print This Page
At a Glance:
Type:
Condo - Condo Apt
Area:
Toronto
Municipality:
Toronto
Neighbourhood:
Waterfront Communities C1
Style:
Apartment
Lot Size:
x ()
Approximate Age:
Tax:
$3,619.37
Maintenance Fee:
$820.28
Beds:
1+2
Baths:
2
Garage:
1
Fireplace:
N
Air Conditioning:
Pool:
Locatin Map:
Listing added to compare list, click
here to view comparison
chart.
Inline HTML
Listing added to compare list,
click here to
view comparison chart.
MD Ashraful Bari
Broker
HomeLife/Future Realty Inc , Brokerage
Independently owned and operated.
Cell: 647.406.6653 | Office: 905.201.9977
MD Ashraful Bari
BROKER
Cell: 647.406.6653
Office: 905.201.9977
Fax: 905.201.9229
HomeLife/Future Realty Inc., Brokerage Independently owned and operated.


