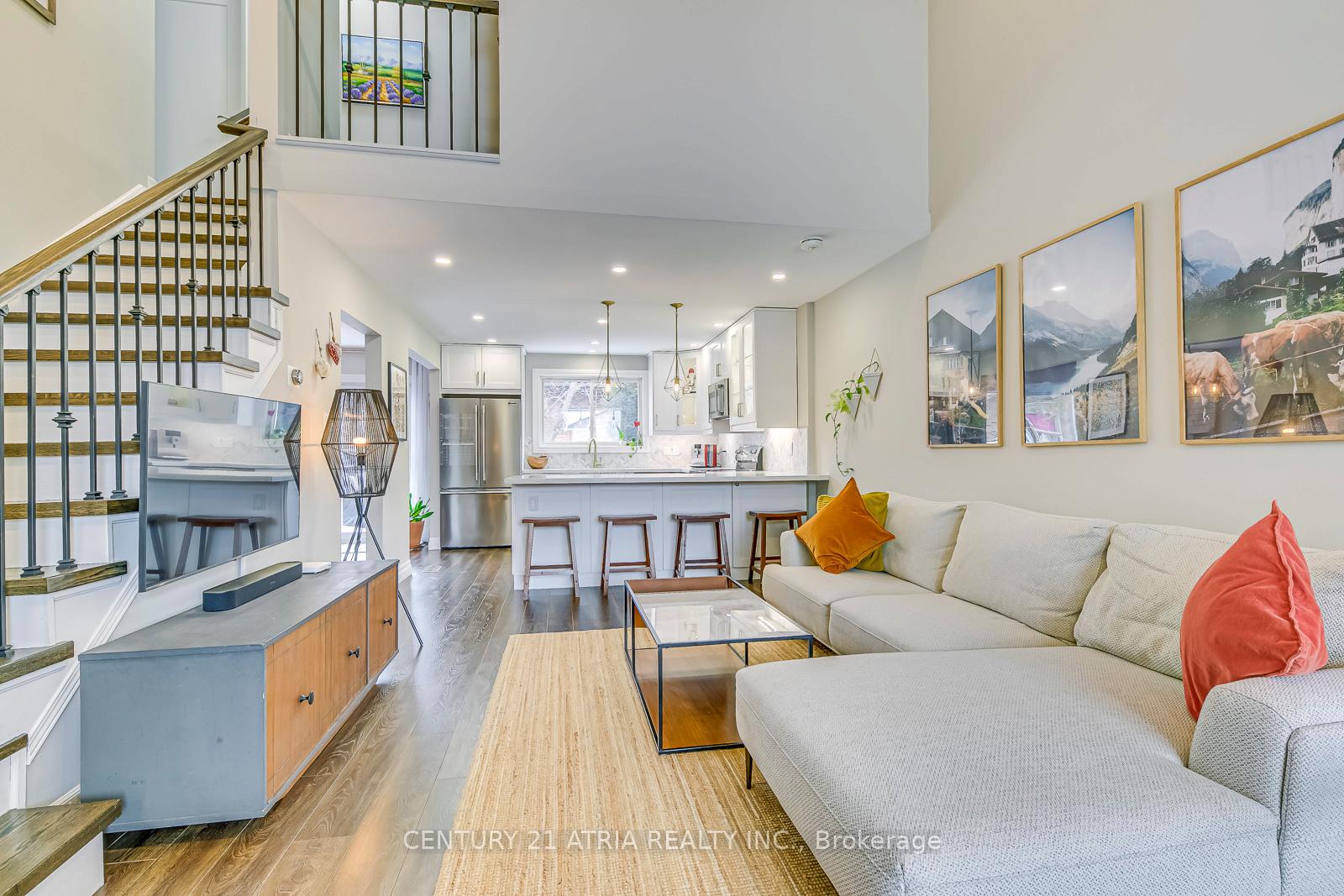Hi! This plugin doesn't seem to work correctly on your browser/platform.
Price
$939,000
Taxes:
$3,386
Maintenance Fee:
538.69
Address:
1588 Kerns Rd , Unit 4, Burlington, L7P 3A7, Ontario
Province/State:
Ontario
Condo Corporation No
HCP
Level
1
Unit No
46
Directions/Cross Streets:
Brant St & North Service Rd
Rooms:
9
Bedrooms:
3
Bedrooms +:
1
Washrooms:
2
Kitchens:
1
Family Room:
Y
Basement:
Finished
Level/Floor
Room
Length(ft)
Width(ft)
Descriptions
Room
1 :
Main
Living
20.07
12.00
Hardwood Floor, Vaulted Ceiling, Open Concept
Room
2 :
Main
Kitchen
12.00
11.97
Hardwood Floor, Stainless Steel Appl, O/Looks Backyard
Room
3 :
Main
Dining
12.99
11.97
Hardwood Floor, Fireplace, W/O To Patio
Room
4 :
Main
Prim Bdrm
14.01
10.00
Hardwood Floor, 3 Pc Ensuite, Vaulted Ceiling
Room
5 :
2nd
2nd Br
14.01
10.00
Hardwood Floor, Large Window, Closet
Room
6 :
2nd
3rd Br
13.48
10.50
Hardwood Floor, Large Window, Closet
Room
7 :
Bsmt
4th Br
10.23
13.22
Laminate, Window, Closet
Room
8 :
Bsmt
Media/Ent
19.98
11.97
Laminate, Open Concept, Combined W/Rec
Room
9 :
Bsmt
Media/Ent
11.97
10.50
Laminate, Open Concept, Combined W/Rec
No. of Pieces
Level
Washroom
1 :
4
2nd
Washroom
2 :
3
Main
Property Type:
Condo Townhouse
Style:
2-Storey
Exterior:
Brick
Garage Type:
Detached
Garage(/Parking)Space:
1
Drive Parking Spaces:
1
Parking Type:
Owned
Exposure:
S
Balcony:
Encl
Locker:
None
Pet Permited:
Restrict
Approximatly Square Footage:
1400-1599
Building Amenities:
Bbqs Allowed
Property Features:
Golf
Water Included:
Y
Common Elements Included:
Y
Parking Included:
Y
Building Insurance Included:
Y
Fireplace/Stove:
Y
Heat Source:
Gas
Heat Type:
Forced Air
Central Air Conditioning:
Central Air
Central Vac:
N
Ensuite Laundry:
Y
Percent Down:
5
10
15
20
25
10
10
15
20
25
15
10
15
20
25
20
10
15
20
25
Down Payment
$18,495
$36,990
$55,485
$73,980
First Mortgage
$351,405
$332,910
$314,415
$295,920
CMHC/GE
$9,663.64
$6,658.2
$5,502.26
$0
Total Financing
$361,068.64
$339,568.2
$319,917.26
$295,920
Monthly P&I
$1,546.43
$1,454.34
$1,370.18
$1,267.4
Expenses
$0
$0
$0
$0
Total Payment
$1,546.43
$1,454.34
$1,370.18
$1,267.4
Income Required
$57,991.09
$54,537.91
$51,381.78
$47,527.59
This chart is for demonstration purposes only. Always consult a professional financial
advisor before making personal financial decisions.
Although the information displayed is believed to be accurate, no warranties or representations are made of any kind.
CENTURY 21 ATRIA REALTY INC.
Jump To:
--Please select an Item--
Description
General Details
Room & Interior
Exterior
Utilities
Walk Score
Street View
Map and Direction
Book Showing
Email Friend
View Slide Show
View All Photos >
Virtual Tour
Affordability Chart
Mortgage Calculator
Add To Compare List
Private Website
Print This Page
At a Glance:
Type:
Condo - Condo Townhouse
Area:
Halton
Municipality:
Burlington
Neighbourhood:
Tyandaga
Style:
2-Storey
Lot Size:
x ()
Approximate Age:
Tax:
$3,386
Maintenance Fee:
$538.69
Beds:
3+1
Baths:
2
Garage:
1
Fireplace:
Y
Air Conditioning:
Pool:
Locatin Map:
Listing added to compare list, click
here to view comparison
chart.
Inline HTML
Listing added to compare list,
click here to
view comparison chart.
MD Ashraful Bari
Broker
HomeLife/Future Realty Inc , Brokerage
Independently owned and operated.
Cell: 647.406.6653 | Office: 905.201.9977
MD Ashraful Bari
BROKER
Cell: 647.406.6653
Office: 905.201.9977
Fax: 905.201.9229
HomeLife/Future Realty Inc., Brokerage Independently owned and operated.


