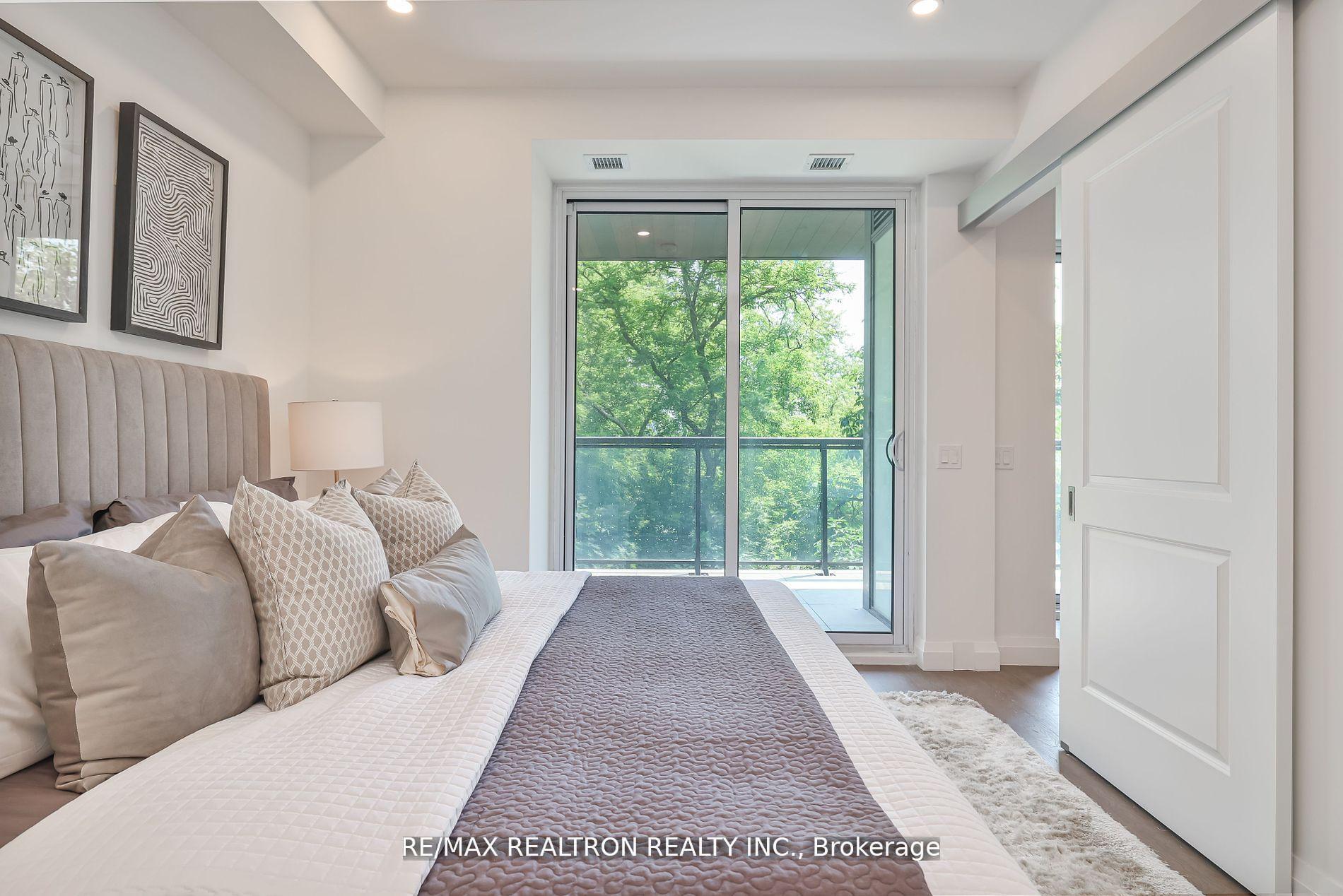Hi! This plugin doesn't seem to work correctly on your browser/platform.
Price
$1,188,000
Taxes:
$0
Maintenance Fee:
1,131.34
Address:
285 Avenue Rd , Unit 403, Toronto, M4V 2G8, Ontario
Province/State:
Ontario
Condo Corporation No
TSCC
Level
4
Unit No
03
Locker No
11A
Directions/Cross Streets:
Avenue & Davenport
Rooms:
5
Bedrooms:
2
Washrooms:
2
Kitchens:
1
Family Room:
N
Basement:
None
Level/Floor
Room
Length(ft)
Width(ft)
Descriptions
Room
1 :
Flat
Foyer
0.00
0.00
Porcelain Floor, Elevator, Closet
Room
2 :
Flat
Dining
36.05
76.29
Combined W/Living, W/O To Balcony, Pot Lights
Room
3 :
Flat
Kitchen
36.05
76.29
B/I Appliances, Granite Counter, Hardwood Floor
Room
4 :
Flat
Prim Bdrm
32.50
39.59
Hardwood Floor, 4 Pc Ensuite, W/O To Balcony
Room
5 :
Flat
2nd Br
34.77
36.90
Hardwood Floor, 4 Pc Ensuite, Closet
Room
6 :
Flat
Living
36.05
76.29
No. of Pieces
Level
Washroom
1 :
4
Main
Property Type:
Condo Apt
Style:
Apartment
Exterior:
Concrete
Garage Type:
Underground
Garage(/Parking)Space:
1
Drive Parking Spaces:
1
Parking Type:
Owned
Exposure:
Ne
Balcony:
Open
Locker:
Owned
Pet Permited:
Restrict
Approximatly Age:
New
Approximatly Square Footage:
800-899
Building Amenities:
Concierge
Property Features:
Park
CAC Included:
Y
Water Included:
Y
Common Elements Included:
Y
Heat Included:
Y
Parking Included:
Y
Building Insurance Included:
Y
Fireplace/Stove:
N
Heat Source:
Gas
Heat Type:
Forced Air
Central Air Conditioning:
Central Air
Central Vac:
N
Laundry Level:
Main
Ensuite Laundry:
Y
Elevator Lift:
Y
Percent Down:
5
10
15
20
25
10
10
15
20
25
15
10
15
20
25
20
10
15
20
25
Down Payment
$17,500
$35,000
$52,500
$70,000
First Mortgage
$332,500
$315,000
$297,500
$280,000
CMHC/GE
$9,143.75
$6,300
$5,206.25
$0
Total Financing
$341,643.75
$321,300
$302,706.25
$280,000
Monthly P&I
$1,463.23
$1,376.1
$1,296.47
$1,199.22
Expenses
$0
$0
$0
$0
Total Payment
$1,463.23
$1,376.1
$1,296.47
$1,199.22
Income Required
$54,871.26
$51,603.86
$48,617.53
$44,970.69
This chart is for demonstration purposes only. Always consult a professional financial
advisor before making personal financial decisions.
Although the information displayed is believed to be accurate, no warranties or representations are made of any kind.
RE/MAX REALTRON REALTY INC.
Jump To:
--Please select an Item--
Description
General Details
Room & Interior
Exterior
Utilities
Walk Score
Street View
Map and Direction
Book Showing
Email Friend
View Slide Show
View All Photos >
Virtual Tour
Affordability Chart
Mortgage Calculator
Add To Compare List
Private Website
Print This Page
At a Glance:
Type:
Condo - Condo Apt
Area:
Toronto
Municipality:
Toronto
Neighbourhood:
Casa Loma
Style:
Apartment
Lot Size:
x ()
Approximate Age:
New
Tax:
$0
Maintenance Fee:
$1,131.34
Beds:
2
Baths:
2
Garage:
1
Fireplace:
N
Air Conditioning:
Pool:
Locatin Map:
Listing added to compare list, click
here to view comparison
chart.
Inline HTML
Listing added to compare list,
click here to
view comparison chart.
MD Ashraful Bari
Broker
HomeLife/Future Realty Inc , Brokerage
Independently owned and operated.
Cell: 647.406.6653 | Office: 905.201.9977
MD Ashraful Bari
BROKER
Cell: 647.406.6653
Office: 905.201.9977
Fax: 905.201.9229
HomeLife/Future Realty Inc., Brokerage Independently owned and operated.


