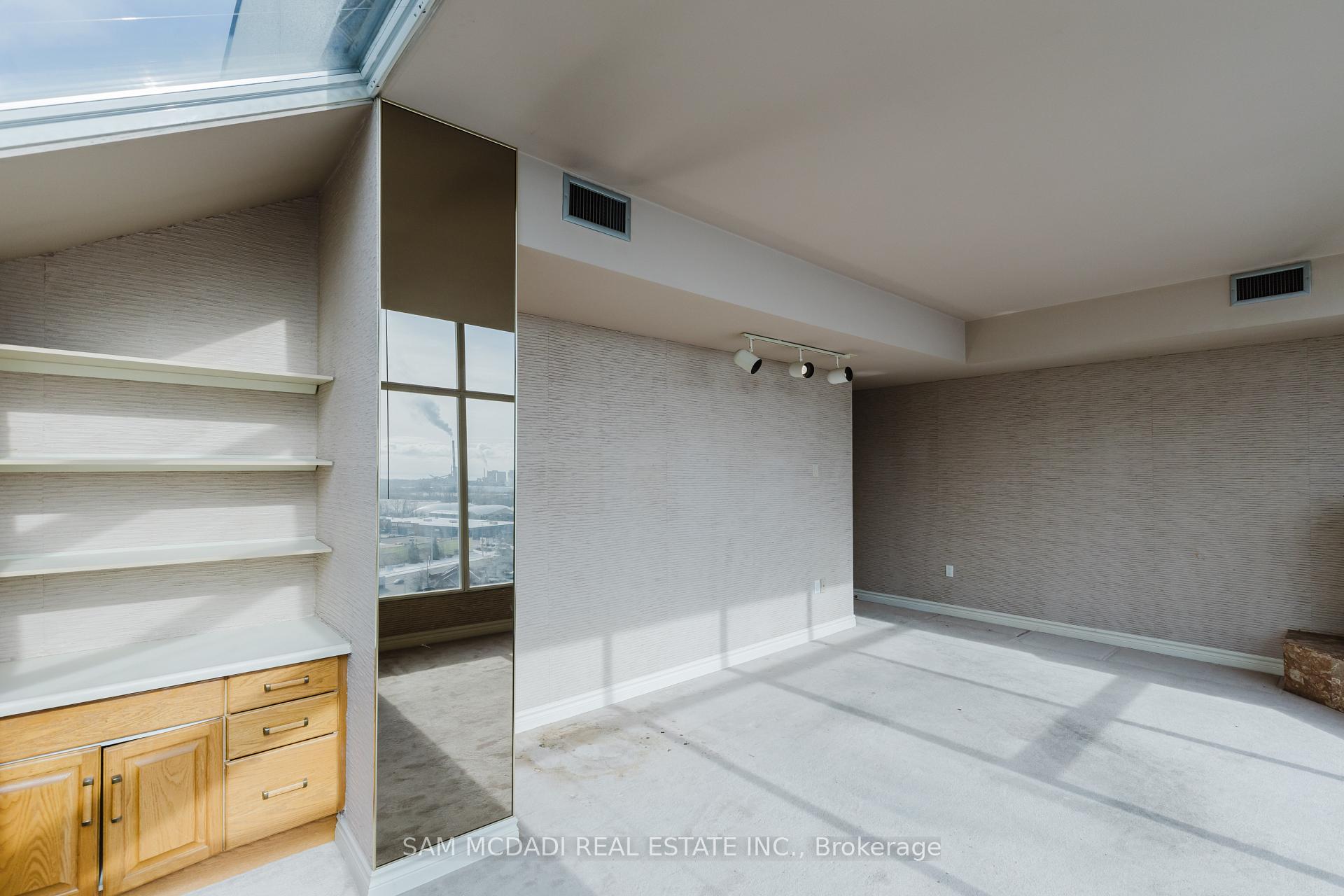Hi! This plugin doesn't seem to work correctly on your browser/platform.
Price
$1,375,000
Taxes:
$7,573.2
Assessment Year:
2024
Maintenance Fee:
1,528.74
Address:
1271 Walden Circ , Unit PH301, Mississauga, L5J 4R4, Ontario
Province/State:
Ontario
Condo Corporation No
PCC
Level
15
Unit No
301
Directions/Cross Streets:
Lakeshore Rd W/Southdown
Rooms:
8
Bedrooms:
3
Washrooms:
2
Kitchens:
1
Family Room:
N
Basement:
None
Level/Floor
Room
Length(ft)
Width(ft)
Descriptions
Room
1 :
Main
Living
15.61
21.25
Open Concept, Gas Fireplace, Window Flr to Ceil
Room
2 :
Main
Dining
9.91
21.25
Open Concept, Window Flr to Ceil, Broadloom
Room
3 :
Main
Kitchen
10.66
10.00
B/I Appliances, Granite Counter, Backsplash
Room
4 :
Main
Breakfast
10.66
7.87
Ceramic Floor, Window, Combined W/Kitchen
Room
5 :
Main
Solarium
8.17
12.82
Separate Rm, Window Flr to Ceil, California Shutters
Room
6 :
Main
Prim Bdrm
14.60
20.80
4 Pc Ensuite, W/I Closet, South View
Room
7 :
Main
2nd Br
13.19
21.22
Gas Fireplace, Window Flr to Ceil, South View
Room
8 :
Main
3rd Br
12.60
15.55
Window Flr to Ceil, Broadloom, B/I Closet
No. of Pieces
Level
Washroom
1 :
4
Washroom
2 :
4
Property Type:
Condo Apt
Style:
Apartment
Exterior:
Concrete
Garage Type:
Underground
Garage(/Parking)Space:
4
Drive Parking Spaces:
0
Parking Type:
Owned
Legal Description:
24 + 25
Parking Type:
Owned
Legal Description:
26 + 27
Exposure:
E
Balcony:
None
Locker:
Owned
Pet Permited:
Restrict
Approximatly Age:
31-50
Approximatly Square Footage:
2000-2249
Building Amenities:
Games Room
Property Features:
Clear View
CAC Included:
Y
Water Included:
Y
Cabel TV Included:
Y
Common Elements Included:
Y
Heat Included:
Y
Parking Included:
Y
Building Insurance Included:
Y
Fireplace/Stove:
Y
Heat Source:
Gas
Heat Type:
Forced Air
Central Air Conditioning:
Central Air
Central Vac:
N
Laundry Level:
Main
Ensuite Laundry:
Y
Elevator Lift:
Y
Percent Down:
5
10
15
20
25
10
10
15
20
25
15
10
15
20
25
20
10
15
20
25
Down Payment
$68,750
$137,500
$206,250
$275,000
First Mortgage
$1,306,250
$1,237,500
$1,168,750
$1,100,000
CMHC/GE
$35,921.88
$24,750
$20,453.13
$0
Total Financing
$1,342,171.88
$1,262,250
$1,189,203.13
$1,100,000
Monthly P&I
$5,748.42
$5,406.12
$5,093.26
$4,711.21
Expenses
$0
$0
$0
$0
Total Payment
$5,748.42
$5,406.12
$5,093.26
$4,711.21
Income Required
$215,565.68
$202,729.46
$190,997.43
$176,670.55
This chart is for demonstration purposes only. Always consult a professional financial
advisor before making personal financial decisions.
Although the information displayed is believed to be accurate, no warranties or representations are made of any kind.
SAM MCDADI REAL ESTATE INC.
Jump To:
--Please select an Item--
Description
General Details
Room & Interior
Exterior
Utilities
Walk Score
Street View
Map and Direction
Book Showing
Email Friend
View Slide Show
View All Photos >
Virtual Tour
Affordability Chart
Mortgage Calculator
Add To Compare List
Private Website
Print This Page
At a Glance:
Type:
Condo - Condo Apt
Area:
Peel
Municipality:
Mississauga
Neighbourhood:
Clarkson
Style:
Apartment
Lot Size:
x ()
Approximate Age:
31-50
Tax:
$7,573.2
Maintenance Fee:
$1,528.74
Beds:
3
Baths:
2
Garage:
4
Fireplace:
Y
Air Conditioning:
Pool:
Locatin Map:
Listing added to compare list, click
here to view comparison
chart.
Inline HTML
Listing added to compare list,
click here to
view comparison chart.
MD Ashraful Bari
Broker
HomeLife/Future Realty Inc , Brokerage
Independently owned and operated.
Cell: 647.406.6653 | Office: 905.201.9977
MD Ashraful Bari
BROKER
Cell: 647.406.6653
Office: 905.201.9977
Fax: 905.201.9229
HomeLife/Future Realty Inc., Brokerage Independently owned and operated.


