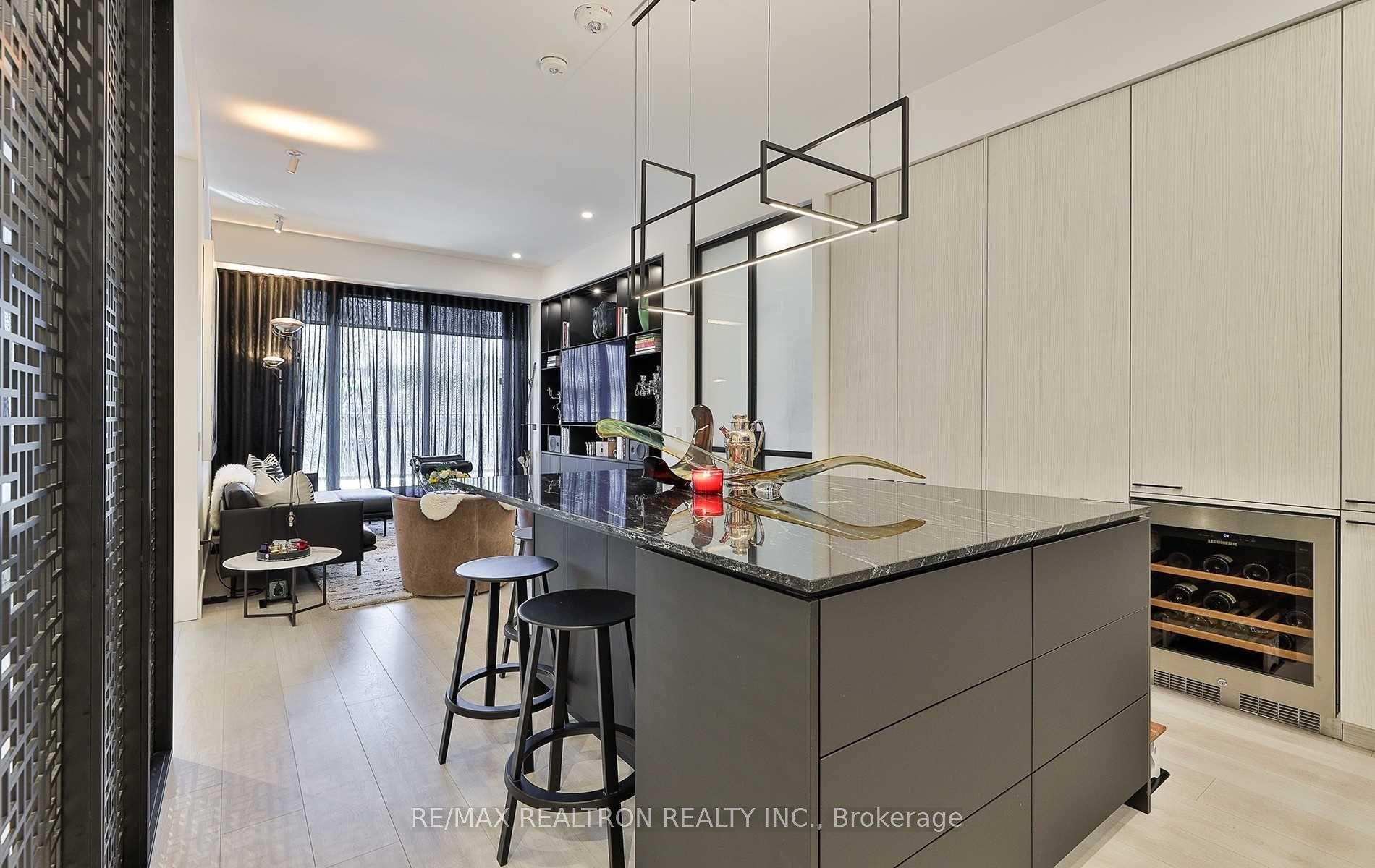Hi! This plugin doesn't seem to work correctly on your browser/platform.
Price
$1,899,000
Taxes:
$5,550.65
Maintenance Fee:
1,026.23
Address:
505 Richmond St West , Unit 419, Toronto, M5V 1Y3, Ontario
Province/State:
Ontario
Condo Corporation No
TSCC
Level
4
Unit No
19
Directions/Cross Streets:
Richmond/Brant
Rooms:
6
Bedrooms:
2
Washrooms:
2
Kitchens:
1
Family Room:
Y
Basement:
Apartment
Level/Floor
Room
Length(ft)
Width(ft)
Descriptions
Room
1 :
Main
Kitchen
0.00
0.00
Marble Counter, Centre Island, B/I Appliances
Room
2 :
Main
Dining
0.00
0.00
Combined W/Kitchen, Glass Doors, B/I Bar
Room
3 :
Main
Family
0.00
0.00
B/I Bookcase, W/O To Terrace, Recessed Lights
Room
4 :
Main
Prim Bdrm
11.48
18.04
Walk-Thru, Overlook Patio, Walk-in Bath
Room
5 :
Main
2nd Br
0.00
0.00
Closet Organizers, W/O To Balcony, Recessed Lights
Room
6 :
Main
Laundry
0.00
0.00
No. of Pieces
Level
Washroom
1 :
5
Main
Washroom
2 :
4
Main
Property Type:
Condo Apt
Style:
Apartment
Exterior:
Brick
Garage Type:
Underground
Garage(/Parking)Space:
2
Drive Parking Spaces:
0
Parking Type:
Owned
Exposure:
E
Balcony:
Open
Locker:
Exclusive
Pet Permited:
Restrict
Approximatly Age:
0-5
Approximatly Square Footage:
1000-1199
Building Amenities:
Bbqs Allowed
Common Elements Included:
Y
Parking Included:
Y
Building Insurance Included:
Y
Fireplace/Stove:
N
Heat Source:
Gas
Heat Type:
Forced Air
Central Air Conditioning:
Central Air
Central Vac:
N
Ensuite Laundry:
Y
Percent Down:
5
10
15
20
25
10
10
15
20
25
15
10
15
20
25
20
10
15
20
25
Down Payment
$94,950
$189,900
$284,850
$379,800
First Mortgage
$1,804,050
$1,709,100
$1,614,150
$1,519,200
CMHC/GE
$49,611.38
$34,182
$28,247.63
$0
Total Financing
$1,853,661.38
$1,743,282
$1,642,397.63
$1,519,200
Monthly P&I
$7,939.09
$7,466.34
$7,034.26
$6,506.62
Expenses
$0
$0
$0
$0
Total Payment
$7,939.09
$7,466.34
$7,034.26
$6,506.62
Income Required
$297,715.8
$279,987.81
$263,784.81
$243,998.09
This chart is for demonstration purposes only. Always consult a professional financial
advisor before making personal financial decisions.
Although the information displayed is believed to be accurate, no warranties or representations are made of any kind.
RE/MAX REALTRON REALTY INC.
Jump To:
--Please select an Item--
Description
General Details
Room & Interior
Exterior
Utilities
Walk Score
Street View
Map and Direction
Book Showing
Email Friend
View Slide Show
View All Photos >
Affordability Chart
Mortgage Calculator
Add To Compare List
Private Website
Print This Page
At a Glance:
Type:
Condo - Condo Apt
Area:
Toronto
Municipality:
Toronto
Neighbourhood:
Waterfront Communities C1
Style:
Apartment
Lot Size:
x ()
Approximate Age:
0-5
Tax:
$5,550.65
Maintenance Fee:
$1,026.23
Beds:
2
Baths:
2
Garage:
2
Fireplace:
N
Air Conditioning:
Pool:
Locatin Map:
Listing added to compare list, click
here to view comparison
chart.
Inline HTML
Listing added to compare list,
click here to
view comparison chart.
MD Ashraful Bari
Broker
HomeLife/Future Realty Inc , Brokerage
Independently owned and operated.
Cell: 647.406.6653 | Office: 905.201.9977
MD Ashraful Bari
BROKER
Cell: 647.406.6653
Office: 905.201.9977
Fax: 905.201.9229
HomeLife/Future Realty Inc., Brokerage Independently owned and operated.


