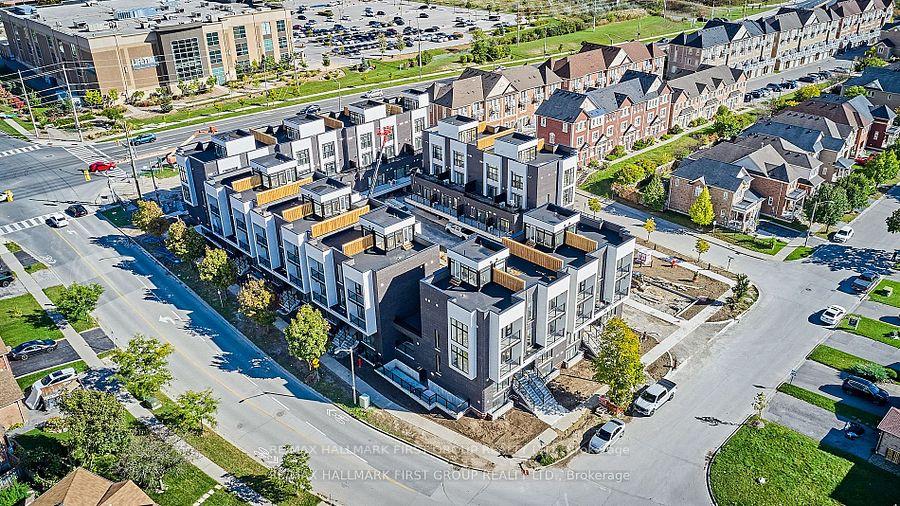Hi! This plugin doesn't seem to work correctly on your browser/platform.
Price
$789,900
Taxes:
$0
Maintenance Fee:
329.47
Address:
188 Angus Dr , Unit 8, Ajax, L1S 0G5, Ontario
Province/State:
Ontario
Condo Corporation No
TBD
Level
1
Unit No
TBD
Directions/Cross Streets:
Salem Rd and Mandrake
Rooms:
6
Bedrooms:
2
Washrooms:
2
Kitchens:
3
Family Room:
N
Basement:
None
Level/Floor
Room
Length(ft)
Width(ft)
Descriptions
Room
1 :
Main
Kitchen
15.06
16.01
Hardwood Floor, Open Concept, Stainless Steel Appl
Room
2 :
Main
Living
13.05
9.48
Hardwood Floor, Open Concept, Window Flr to Ceil
Room
3 :
Main
Dining
8.10
6.82
Hardwood Floor, Open Concept, Large Window
Room
4 :
Main
Den
8.10
6.82
Hardwood Floor, Open Concept, Large Window
Room
5 :
Main
Prim Bdrm
13.25
17.06
Hardwood Floor, Closet, 4 Pc Ensuite
Room
6 :
Lower
2nd Br
10.10
9.45
Hardwood Floor, Closet, 4 Pc Bath
No. of Pieces
Level
Washroom
1 :
4
Main
Washroom
2 :
4
Lower
Property Type:
Condo Townhouse
Style:
Stacked Townhse
Exterior:
Brick
Garage Type:
Carport
Garage(/Parking)Space:
1
Drive Parking Spaces:
1
Parking Type:
Owned
Exposure:
E
Balcony:
Open
Locker:
None
Pet Permited:
Restrict
Approximatly Age:
New
Approximatly Square Footage:
1200-1399
Common Elements Included:
Y
Fireplace/Stove:
N
Heat Source:
Gas
Heat Type:
Forced Air
Central Air Conditioning:
Central Air
Central Vac:
N
Ensuite Laundry:
Y
Elevator Lift:
N
Percent Down:
5
10
15
20
25
10
10
15
20
25
15
10
15
20
25
20
10
15
20
25
Down Payment
$
$
$
$
First Mortgage
$
$
$
$
CMHC/GE
$
$
$
$
Total Financing
$
$
$
$
Monthly P&I
$
$
$
$
Expenses
$
$
$
$
Total Payment
$
$
$
$
Income Required
$
$
$
$
This chart is for demonstration purposes only. Always consult a professional financial
advisor before making personal financial decisions.
Although the information displayed is believed to be accurate, no warranties or representations are made of any kind.
RE/MAX HALLMARK FIRST GROUP REALTY LTD.
Jump To:
--Please select an Item--
Description
General Details
Room & Interior
Exterior
Utilities
Walk Score
Street View
Map and Direction
Book Showing
Email Friend
View Slide Show
View All Photos >
Virtual Tour
Affordability Chart
Mortgage Calculator
Add To Compare List
Private Website
Print This Page
At a Glance:
Type:
Condo - Condo Townhouse
Area:
Durham
Municipality:
Ajax
Neighbourhood:
Northeast Ajax
Style:
Stacked Townhse
Lot Size:
x ()
Approximate Age:
New
Tax:
$0
Maintenance Fee:
$329.47
Beds:
2
Baths:
2
Garage:
1
Fireplace:
N
Air Conditioning:
Pool:
Locatin Map:
Listing added to compare list, click
here to view comparison
chart.
Inline HTML
Listing added to compare list,
click here to
view comparison chart.
MD Ashraful Bari
Broker
HomeLife/Future Realty Inc , Brokerage
Independently owned and operated.
Cell: 647.406.6653 | Office: 905.201.9977
MD Ashraful Bari
BROKER
Cell: 647.406.6653
Office: 905.201.9977
Fax: 905.201.9229
HomeLife/Future Realty Inc., Brokerage Independently owned and operated.


