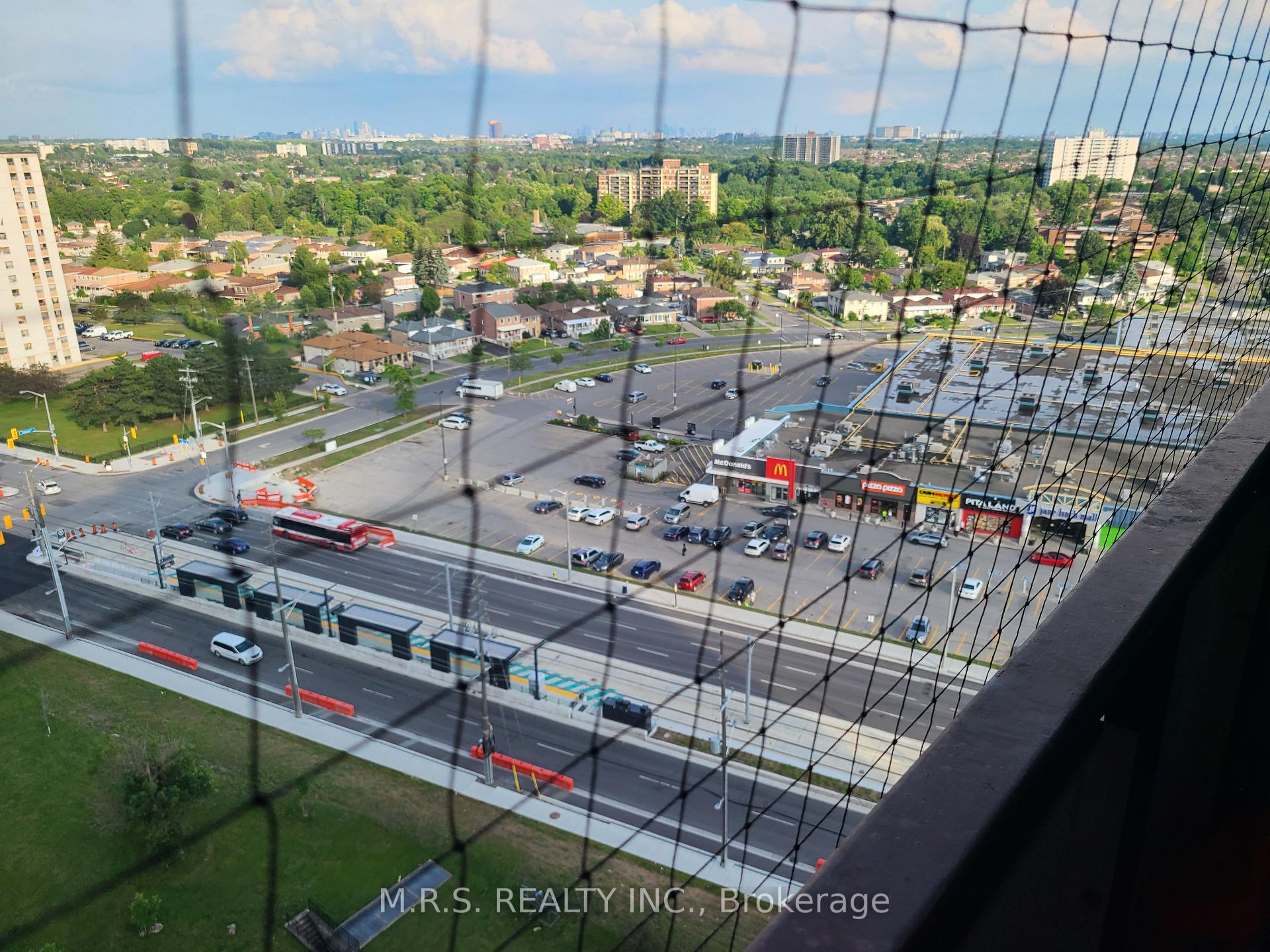Hi! This plugin doesn't seem to work correctly on your browser/platform.
Price
$489,000
Taxes:
$929.87
Maintenance Fee:
705
Address:
5 San Romano Way , Unit 1803, Toronto, M3N 2Y4, Ontario
Province/State:
Ontario
Condo Corporation No
YCC
Level
17
Unit No
3
Directions/Cross Streets:
Jane/Finch
Rooms:
5
Bedrooms:
2
Washrooms:
2
Kitchens:
1
Family Room:
N
Basement:
None
Level/Floor
Room
Length(ft)
Width(ft)
Descriptions
Room
1 :
Main
Living
11.81
18.70
Laminate, W/O To Balcony
Room
2 :
Main
Dining
11.48
9.84
Ceramic Floor, O/Looks Living
Room
3 :
Main
Kitchen
11.48
8.20
Ceramic Floor
Room
4 :
Main
Prim Bdrm
14.10
10.50
Laminate, 2 Pc Bath, Large Closet
Room
5 :
Main
2nd Br
12.30
9.02
Laminate, Closet
Room
6 :
Main
Other
8.20
4.10
Laminate
No. of Pieces
Level
Washroom
1 :
4
Main
Washroom
2 :
2
Main
Property Type:
Condo Apt
Style:
Apartment
Exterior:
Brick
Garage Type:
Underground
Garage(/Parking)Space:
1
Drive Parking Spaces:
0
Parking Type:
Owned
Exposure:
Sw
Balcony:
Open
Locker:
None
Pet Permited:
Restrict
Approximatly Square Footage:
1000-1199
Water Included:
Y
Cabel TV Included:
Y
Common Elements Included:
Y
Heat Included:
Y
Parking Included:
Y
Building Insurance Included:
Y
Fireplace/Stove:
N
Heat Source:
Grnd Srce
Heat Type:
Radiant
Central Air Conditioning:
None
Central Vac:
N
Laundry Level:
Main
Percent Down:
5
10
15
20
25
10
10
15
20
25
15
10
15
20
25
20
10
15
20
25
Down Payment
$49,900
$99,800
$149,700
$199,600
First Mortgage
$948,100
$898,200
$848,300
$798,400
CMHC/GE
$26,072.75
$17,964
$14,845.25
$0
Total Financing
$974,172.75
$916,164
$863,145.25
$798,400
Monthly P&I
$4,172.31
$3,923.86
$3,696.78
$3,419.49
Expenses
$0
$0
$0
$0
Total Payment
$4,172.31
$3,923.86
$3,696.78
$3,419.49
Income Required
$156,461.49
$147,144.73
$138,629.41
$128,230.7
This chart is for demonstration purposes only. Always consult a professional financial
advisor before making personal financial decisions.
Although the information displayed is believed to be accurate, no warranties or representations are made of any kind.
M.R.S. REALTY INC.
Jump To:
--Please select an Item--
Description
General Details
Room & Interior
Exterior
Utilities
Walk Score
Street View
Map and Direction
Book Showing
Email Friend
View Slide Show
View All Photos >
Affordability Chart
Mortgage Calculator
Add To Compare List
Private Website
Print This Page
At a Glance:
Type:
Condo - Condo Apt
Area:
Toronto
Municipality:
Toronto
Neighbourhood:
Black Creek
Style:
Apartment
Lot Size:
x ()
Approximate Age:
Tax:
$929.87
Maintenance Fee:
$705
Beds:
2
Baths:
2
Garage:
1
Fireplace:
N
Air Conditioning:
Pool:
Locatin Map:
Listing added to compare list, click
here to view comparison
chart.
Inline HTML
Listing added to compare list,
click here to
view comparison chart.
MD Ashraful Bari
Broker
HomeLife/Future Realty Inc , Brokerage
Independently owned and operated.
Cell: 647.406.6653 | Office: 905.201.9977
MD Ashraful Bari
BROKER
Cell: 647.406.6653
Office: 905.201.9977
Fax: 905.201.9229
HomeLife/Future Realty Inc., Brokerage Independently owned and operated.


