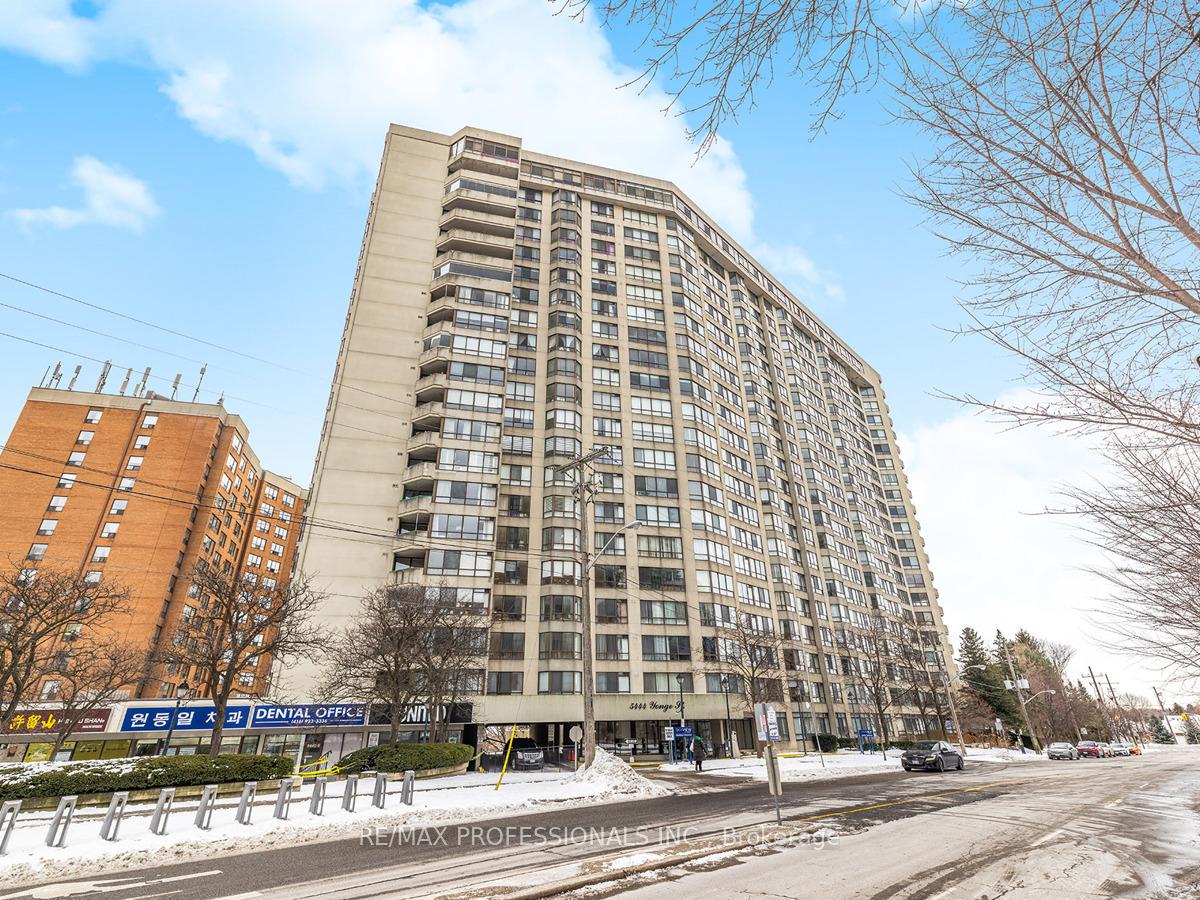Hi! This plugin doesn't seem to work correctly on your browser/platform.
Price
$599,000
Taxes:
$2,710.94
Maintenance Fee:
1,135.88
Address:
5444 Yonge St , Unit 1102A, Toronto, M2N 6J4, Ontario
Province/State:
Ontario
Condo Corporation No
MTCC
Level
11
Unit No
3
Directions/Cross Streets:
Yonge & Finch
Rooms:
5
Bedrooms:
1
Bedrooms +:
1
Washrooms:
2
Kitchens:
1
Family Room:
N
Basement:
None
Level/Floor
Room
Length(ft)
Width(ft)
Descriptions
Room
1 :
Main
Living
17.58
15.58
Open Concept, Combined W/Dining, Large Window
Room
2 :
Main
Dining
17.58
15.58
Open Concept, Combined W/Living, Large Window
Room
3 :
Main
Kitchen
9.35
7.38
Ceramic Floor, Stainless Steel Appl, O/Looks Dining
Room
4 :
Main
Prim Bdrm
14.27
11.61
W/I Closet, 4 Pc Ensuite, Broadloom
Room
5 :
Main
Sunroom
14.27
10.10
Large Window, Broadloom
No. of Pieces
Level
Washroom
1 :
2
Main
Washroom
2 :
4
Main
Property Type:
Condo Apt
Style:
Apartment
Exterior:
Brick
Garage Type:
Underground
Garage(/Parking)Space:
1
Drive Parking Spaces:
0
Parking Spot:
132
Parking Type:
Owned
Legal Description:
P2
Exposure:
E
Balcony:
None
Locker:
Owned
Pet Permited:
Restrict
Approximatly Square Footage:
1000-1199
CAC Included:
Y
Hydro Included:
Y
Water Included:
Y
Cabel TV Included:
Y
Common Elements Included:
Y
Heat Included:
Y
Parking Included:
Y
Building Insurance Included:
Y
Fireplace/Stove:
N
Heat Source:
Gas
Heat Type:
Forced Air
Central Air Conditioning:
Central Air
Central Vac:
N
Ensuite Laundry:
Y
Percent Down:
5
10
15
20
25
10
10
15
20
25
15
10
15
20
25
20
10
15
20
25
Down Payment
$38,745
$77,490
$116,235
$154,980
First Mortgage
$736,155
$697,410
$658,665
$619,920
CMHC/GE
$20,244.26
$13,948.2
$11,526.64
$0
Total Financing
$756,399.26
$711,358.2
$670,191.64
$619,920
Monthly P&I
$3,239.6
$3,046.69
$2,870.38
$2,655.07
Expenses
$0
$0
$0
$0
Total Payment
$3,239.6
$3,046.69
$2,870.38
$2,655.07
Income Required
$121,484.98
$114,250.95
$107,639.21
$99,565.1
This chart is for demonstration purposes only. Always consult a professional financial
advisor before making personal financial decisions.
Although the information displayed is believed to be accurate, no warranties or representations are made of any kind.
RE/MAX PROFESSIONALS INC.
Jump To:
--Please select an Item--
Description
General Details
Room & Interior
Exterior
Utilities
Walk Score
Street View
Map and Direction
Book Showing
Email Friend
View Slide Show
View All Photos >
Virtual Tour
Affordability Chart
Mortgage Calculator
Add To Compare List
Private Website
Print This Page
At a Glance:
Type:
Condo - Condo Apt
Area:
Toronto
Municipality:
Toronto
Neighbourhood:
Willowdale West
Style:
Apartment
Lot Size:
x ()
Approximate Age:
Tax:
$2,710.94
Maintenance Fee:
$1,135.88
Beds:
1+1
Baths:
2
Garage:
1
Fireplace:
N
Air Conditioning:
Pool:
Locatin Map:
Listing added to compare list, click
here to view comparison
chart.
Inline HTML
Listing added to compare list,
click here to
view comparison chart.
MD Ashraful Bari
Broker
HomeLife/Future Realty Inc , Brokerage
Independently owned and operated.
Cell: 647.406.6653 | Office: 905.201.9977
MD Ashraful Bari
BROKER
Cell: 647.406.6653
Office: 905.201.9977
Fax: 905.201.9229
HomeLife/Future Realty Inc., Brokerage Independently owned and operated.


