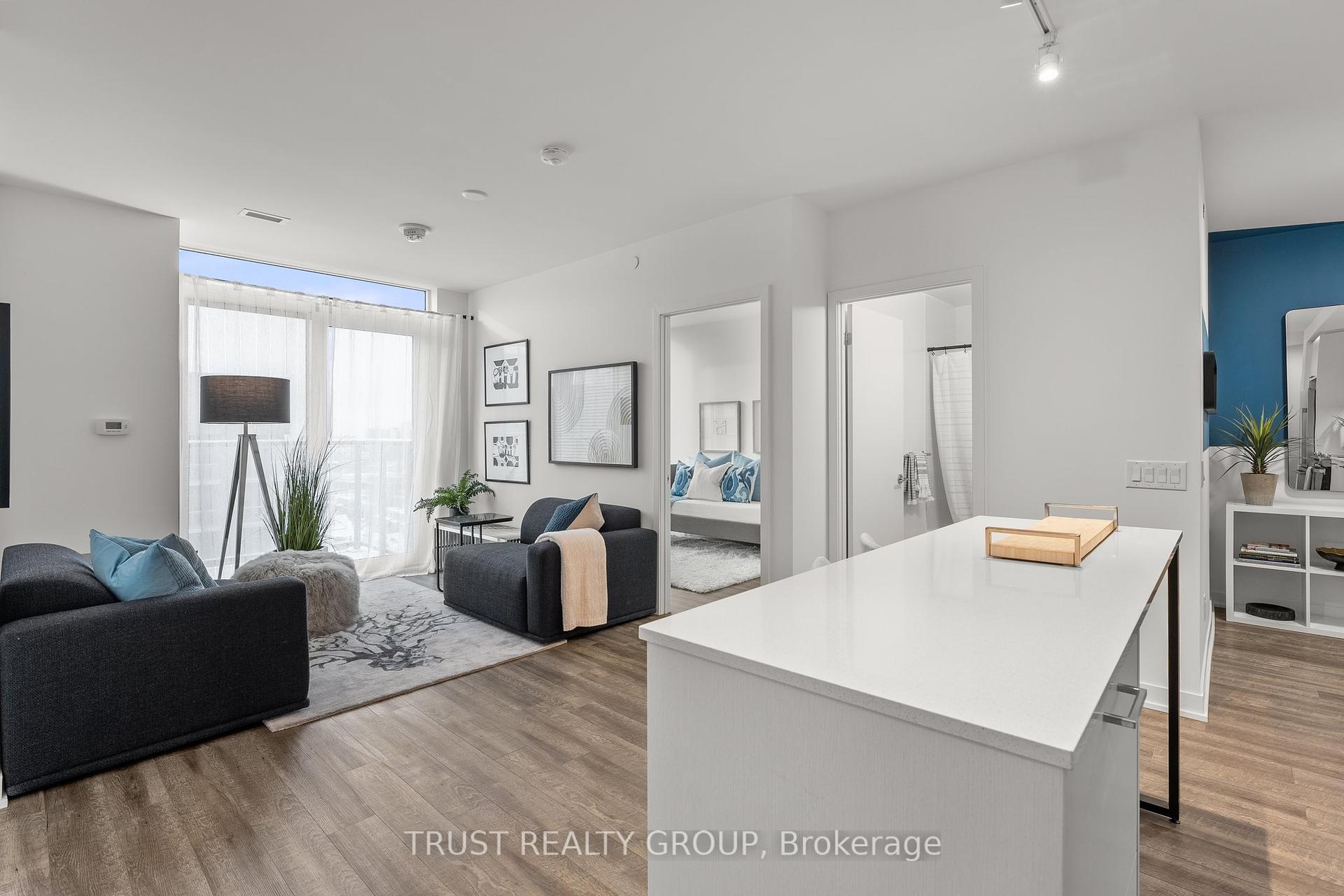Hi! This plugin doesn't seem to work correctly on your browser/platform.
Price
$874,000
Taxes:
$0
Maintenance Fee:
466
Address:
1808 St. Clair Ave West , Unit 1102, Toronto, M6N 0C1, Ontario
Province/State:
Ontario
Condo Corporation No
TSCC
Level
11
Unit No
02
Directions/Cross Streets:
St. Clair Ave W & Old Weston
Rooms:
4
Bedrooms:
2
Washrooms:
2
Kitchens:
1
Family Room:
N
Basement:
None
Level/Floor
Room
Length(ft)
Width(ft)
Descriptions
Room
1 :
Flat
Kitchen
11.41
12.30
Open Concept
Room
2 :
Flat
Living
11.74
10.46
Open Concept, W/O To Balcony
Room
3 :
Flat
Prim Bdrm
14.50
10.86
4 Pc Ensuite
Room
4 :
Flat
Br
11.41
8.82
No. of Pieces
Level
Washroom
1 :
4
Flat
Property Type:
Condo Apt
Style:
Apartment
Exterior:
Brick
Garage Type:
Underground
Garage(/Parking)Space:
0
Drive Parking Spaces:
1
Parking Type:
None
Exposure:
Nw
Balcony:
Open
Locker:
Owned
Pet Permited:
Restrict
Approximatly Age:
0-5
Approximatly Square Footage:
700-799
Building Amenities:
Bbqs Allowed
Property Features:
Public Trans
CAC Included:
Y
Common Elements Included:
Y
Heat Included:
Y
Parking Included:
Y
Building Insurance Included:
Y
Fireplace/Stove:
N
Heat Source:
Gas
Heat Type:
Forced Air
Central Air Conditioning:
Central Air
Central Vac:
N
Ensuite Laundry:
Y
Percent Down:
5
10
15
20
25
10
10
15
20
25
15
10
15
20
25
20
10
15
20
25
Down Payment
$43,700
$87,400
$131,100
$174,800
First Mortgage
$830,300
$786,600
$742,900
$699,200
CMHC/GE
$22,833.25
$15,732
$13,000.75
$0
Total Financing
$853,133.25
$802,332
$755,900.75
$699,200
Monthly P&I
$3,653.9
$3,436.33
$3,237.46
$2,994.62
Expenses
$0
$0
$0
$0
Total Payment
$3,653.9
$3,436.33
$3,237.46
$2,994.62
Income Required
$137,021.38
$128,862.22
$121,404.91
$112,298.23
This chart is for demonstration purposes only. Always consult a professional financial
advisor before making personal financial decisions.
Although the information displayed is believed to be accurate, no warranties or representations are made of any kind.
TRUST REALTY GROUP
Jump To:
--Please select an Item--
Description
General Details
Room & Interior
Exterior
Utilities
Walk Score
Street View
Map and Direction
Book Showing
Email Friend
View Slide Show
View All Photos >
Virtual Tour
Affordability Chart
Mortgage Calculator
Add To Compare List
Private Website
Print This Page
At a Glance:
Type:
Condo - Condo Apt
Area:
Toronto
Municipality:
Toronto
Neighbourhood:
Junction Area
Style:
Apartment
Lot Size:
x ()
Approximate Age:
0-5
Tax:
$0
Maintenance Fee:
$466
Beds:
2
Baths:
2
Garage:
0
Fireplace:
N
Air Conditioning:
Pool:
Locatin Map:
Listing added to compare list, click
here to view comparison
chart.
Inline HTML
Listing added to compare list,
click here to
view comparison chart.
MD Ashraful Bari
Broker
HomeLife/Future Realty Inc , Brokerage
Independently owned and operated.
Cell: 647.406.6653 | Office: 905.201.9977
MD Ashraful Bari
BROKER
Cell: 647.406.6653
Office: 905.201.9977
Fax: 905.201.9229
HomeLife/Future Realty Inc., Brokerage Independently owned and operated.


