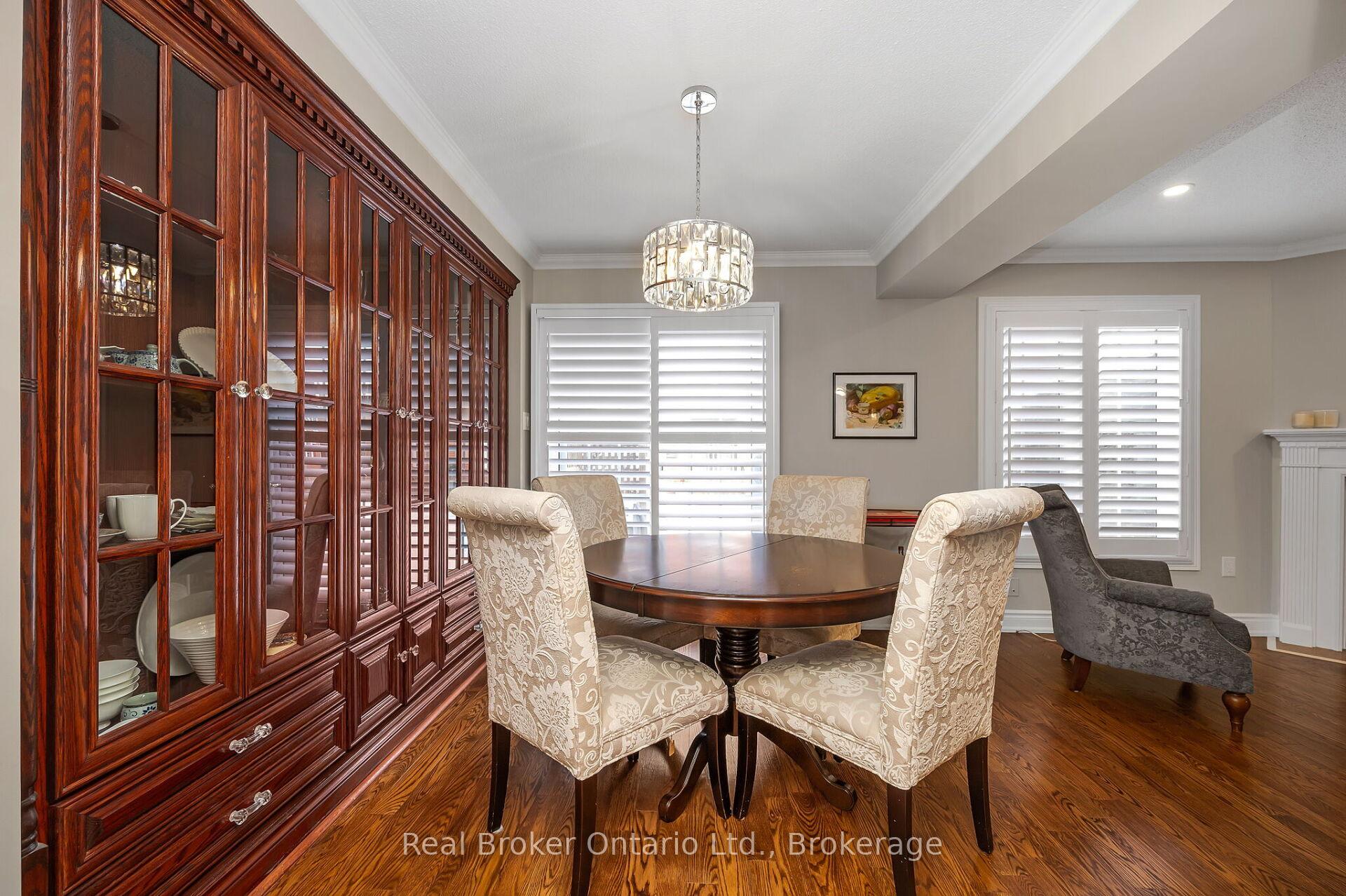Hi! This plugin doesn't seem to work correctly on your browser/platform.
Price
$1,050,000
Taxes:
$4,892.92
Assessment Year:
2024
Maintenance Fee:
592
Address:
2141 Country Club Dr , Unit 7, Burlington, L7M 4E5, Ontario
Province/State:
Ontario
Condo Corporation No
HCP
Level
1
Unit No
7
Directions/Cross Streets:
Upper Middle To Country Club
Rooms:
6
Bedrooms:
3
Washrooms:
3
Kitchens:
1
Family Room:
Y
Basement:
Full
Level/Floor
Room
Length(ft)
Width(ft)
Descriptions
Room
1 :
Ground
Foyer
0.00
0.00
Room
2 :
Ground
Kitchen
7.15
21.25
Room
3 :
Ground
Family
13.84
8.99
Gas Fireplace, Hardwood Floor
Room
4 :
Ground
Dining
8.92
10.99
Hardwood Floor
Room
5 :
2nd
Prim Bdrm
14.76
13.58
4 Pc Ensuite, Hardwood Floor
Room
6 :
2nd
Br
9.25
11.15
Hardwood Floor
Room
7 :
2nd
Br
12.33
12.76
Hardwood Floor
No. of Pieces
Level
Washroom
1 :
2
Ground
Washroom
2 :
4
2nd
Washroom
3 :
4
2nd
Property Type:
Condo Townhouse
Style:
2-Storey
Exterior:
Brick
Garage Type:
Attached
Garage(/Parking)Space:
1
Drive Parking Spaces:
1
Parking Type:
Owned
Exposure:
S
Balcony:
None
Locker:
None
Pet Permited:
Restrict
Approximatly Age:
31-50
Approximatly Square Footage:
1400-1599
Property Features:
Golf
Common Elements Included:
Y
Parking Included:
Y
Building Insurance Included:
Y
Fireplace/Stove:
Y
Heat Source:
Gas
Heat Type:
Forced Air
Central Air Conditioning:
Central Air
Central Vac:
N
Ensuite Laundry:
Y
Percent Down:
5
10
15
20
25
10
10
15
20
25
15
10
15
20
25
20
10
15
20
25
Down Payment
$34,995
$69,990
$104,985
$139,980
First Mortgage
$664,905
$629,910
$594,915
$559,920
CMHC/GE
$18,284.89
$12,598.2
$10,411.01
$0
Total Financing
$683,189.89
$642,508.2
$605,326.01
$559,920
Monthly P&I
$2,926.05
$2,751.81
$2,592.56
$2,398.09
Expenses
$0
$0
$0
$0
Total Payment
$2,926.05
$2,751.81
$2,592.56
$2,398.09
Income Required
$109,726.85
$103,192.98
$97,221.16
$89,928.52
This chart is for demonstration purposes only. Always consult a professional financial
advisor before making personal financial decisions.
Although the information displayed is believed to be accurate, no warranties or representations are made of any kind.
Real Broker Ontario Ltd.
Jump To:
--Please select an Item--
Description
General Details
Room & Interior
Exterior
Utilities
Walk Score
Street View
Map and Direction
Book Showing
Email Friend
View Slide Show
View All Photos >
Virtual Tour
Affordability Chart
Mortgage Calculator
Add To Compare List
Private Website
Print This Page
At a Glance:
Type:
Condo - Condo Townhouse
Area:
Halton
Municipality:
Burlington
Neighbourhood:
Rose
Style:
2-Storey
Lot Size:
x ()
Approximate Age:
31-50
Tax:
$4,892.92
Maintenance Fee:
$592
Beds:
3
Baths:
3
Garage:
1
Fireplace:
Y
Air Conditioning:
Pool:
Locatin Map:
Listing added to compare list, click
here to view comparison
chart.
Inline HTML
Listing added to compare list,
click here to
view comparison chart.
MD Ashraful Bari
Broker
HomeLife/Future Realty Inc , Brokerage
Independently owned and operated.
Cell: 647.406.6653 | Office: 905.201.9977
MD Ashraful Bari
BROKER
Cell: 647.406.6653
Office: 905.201.9977
Fax: 905.201.9229
HomeLife/Future Realty Inc., Brokerage Independently owned and operated.


