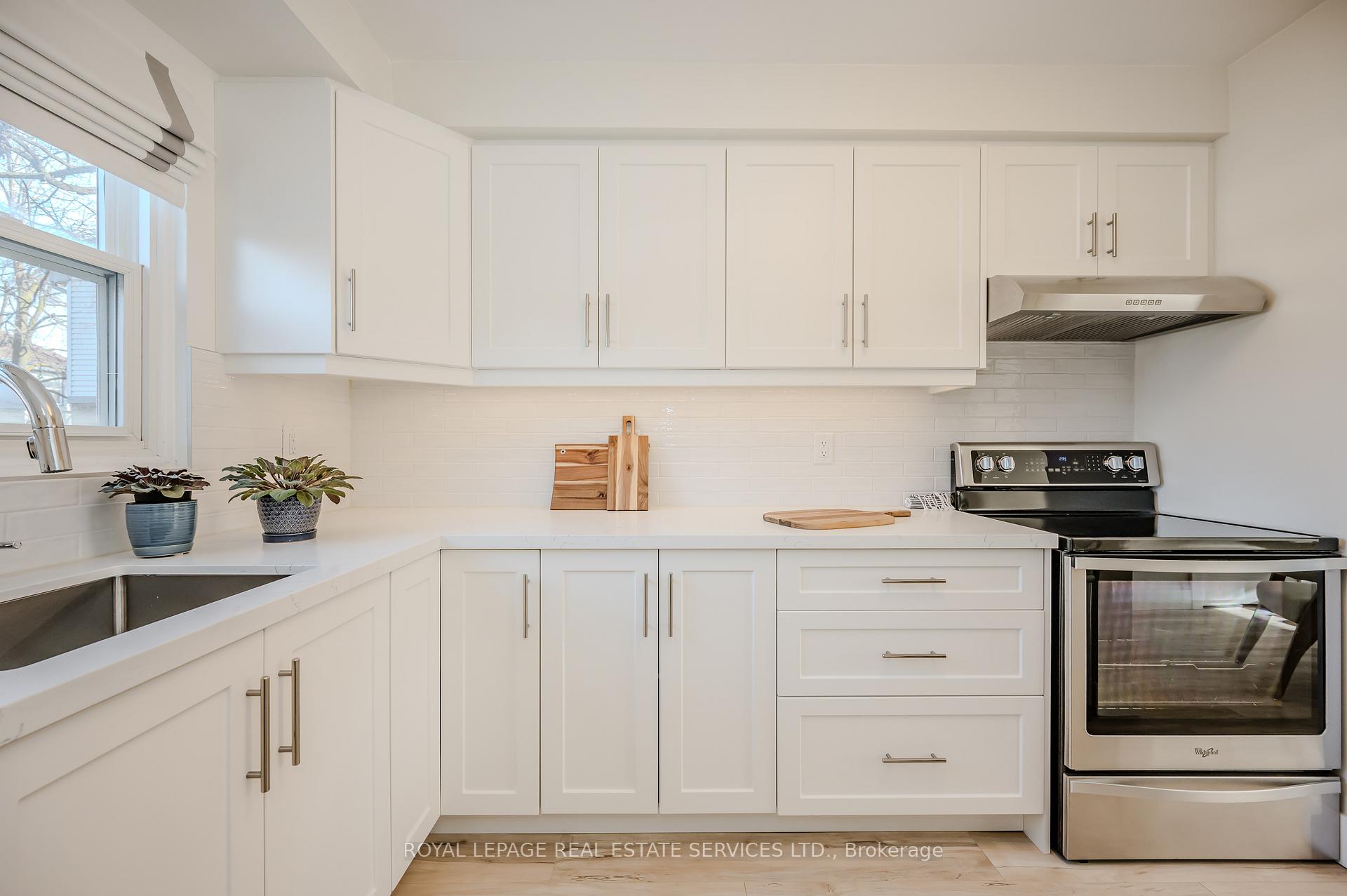Hi! This plugin doesn't seem to work correctly on your browser/platform.
Price
$699,000
Taxes:
$2,840
Maintenance Fee:
418.37
Address:
6699 Falconer Dr , Unit 32, Mississauga, L5N 2E3, Ontario
Province/State:
Ontario
Condo Corporation No
PCC
Level
1
Unit No
32
Directions/Cross Streets:
Creditview/Falconer
Rooms:
6
Rooms +:
3
Bedrooms:
3
Bedrooms +:
1
Washrooms:
2
Kitchens:
1
Family Room:
N
Basement:
Finished
Level/Floor
Room
Length(ft)
Width(ft)
Descriptions
Room
1 :
Main
Living
14.14
11.68
W/O To Patio, Pot Lights, Laminate
Room
2 :
Main
Dining
10.96
10.00
Open Concept, Laminate
Room
3 :
Main
Kitchen
7.61
10.40
Quartz Counter, Renovated, Laminate
Room
4 :
2nd
Prim Bdrm
11.97
10.92
W/W Closet, Laminate
Room
5 :
2nd
2nd Br
7.22
14.27
Closet, Laminate
Room
6 :
2nd
3rd Br
6.56
12.00
Closet, Laminate
Room
7 :
Lower
Rec
13.84
17.48
Window, Broadloom
Room
8 :
Lower
Office
9.38
13.19
Linoleum
Room
9 :
Lower
Laundry
6.69
13.97
Separate Rm
No. of Pieces
Level
Washroom
1 :
4
2nd
Washroom
2 :
2
Bsmt
Property Type:
Condo Townhouse
Style:
2-Storey
Exterior:
Alum Siding
Garage Type:
None
Garage(/Parking)Space:
0
Drive Parking Spaces:
1
Parking Type:
Exclusive
Exposure:
E
Balcony:
None
Locker:
None
Pet Permited:
Restrict
Approximatly Square Footage:
1000-1199
Building Amenities:
Bbqs Allowed
Property Features:
Fenced Yard
Water Included:
Y
Cabel TV Included:
Y
Common Elements Included:
Y
Parking Included:
Y
Building Insurance Included:
Y
Fireplace/Stove:
N
Heat Source:
Gas
Heat Type:
Heat Pump
Central Air Conditioning:
Central Air
Central Vac:
N
Laundry Level:
Lower
Ensuite Laundry:
Y
Percent Down:
5
10
15
20
25
10
10
15
20
25
15
10
15
20
25
20
10
15
20
25
Down Payment
$30,500
$61,000
$91,500
$122,000
First Mortgage
$579,500
$549,000
$518,500
$488,000
CMHC/GE
$15,936.25
$10,980
$9,073.75
$0
Total Financing
$595,436.25
$559,980
$527,573.75
$488,000
Monthly P&I
$2,550.21
$2,398.35
$2,259.56
$2,090.07
Expenses
$0
$0
$0
$0
Total Payment
$2,550.21
$2,398.35
$2,259.56
$2,090.07
Income Required
$95,632.77
$89,938.16
$84,733.41
$78,377.48
This chart is for demonstration purposes only. Always consult a professional financial
advisor before making personal financial decisions.
Although the information displayed is believed to be accurate, no warranties or representations are made of any kind.
ROYAL LEPAGE REAL ESTATE SERVICES LTD.
Jump To:
--Please select an Item--
Description
General Details
Room & Interior
Exterior
Utilities
Walk Score
Street View
Map and Direction
Book Showing
Email Friend
View Slide Show
View All Photos >
Virtual Tour
Affordability Chart
Mortgage Calculator
Add To Compare List
Private Website
Print This Page
At a Glance:
Type:
Condo - Condo Townhouse
Area:
Peel
Municipality:
Mississauga
Neighbourhood:
Streetsville
Style:
2-Storey
Lot Size:
x ()
Approximate Age:
Tax:
$2,840
Maintenance Fee:
$418.37
Beds:
3+1
Baths:
2
Garage:
0
Fireplace:
N
Air Conditioning:
Pool:
Locatin Map:
Listing added to compare list, click
here to view comparison
chart.
Inline HTML
Listing added to compare list,
click here to
view comparison chart.
MD Ashraful Bari
Broker
HomeLife/Future Realty Inc , Brokerage
Independently owned and operated.
Cell: 647.406.6653 | Office: 905.201.9977
MD Ashraful Bari
BROKER
Cell: 647.406.6653
Office: 905.201.9977
Fax: 905.201.9229
HomeLife/Future Realty Inc., Brokerage Independently owned and operated.


