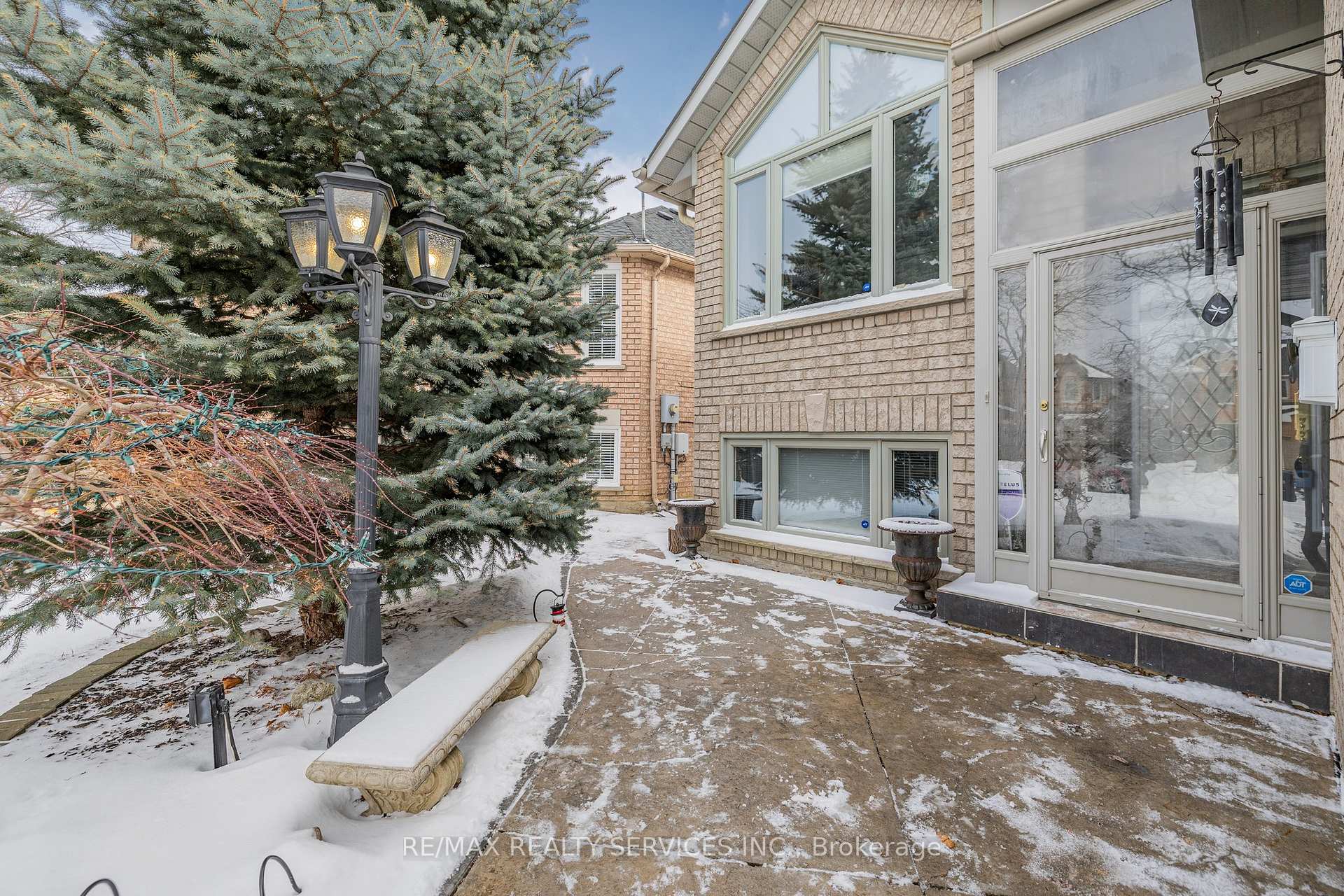Hi! This plugin doesn't seem to work correctly on your browser/platform.
Price
$1,149,000
Taxes:
$5,129.19
Address:
19 Livingston Dr , Caledon, L7C 1A1, Ontario
Lot Size:
42.65
x
109.91
(Feet )
Directions/Cross Streets:
Royal Valley and Livingston
Rooms:
5
Rooms +:
3
Bedrooms:
2
Bedrooms +:
1
Washrooms:
2
Kitchens:
1
Kitchens +:
1
Family Room:
N
Basement:
Finished
Level/Floor
Room
Length(ft)
Width(ft)
Descriptions
Room
1 :
Ground
Kitchen
8.86
7.84
Hardwood Floor, Pot Lights, Stainless Steel Appl
Room
2 :
Ground
Breakfast
8.53
7.84
Hardwood Floor, Crown Moulding
Room
3 :
Ground
Living
16.07
12.33
Hardwood Floor, Crown Moulding
Room
4 :
Ground
Prim Bdrm
10.40
14.37
Hardwood Floor, 4 Pc Ensuite
Room
5 :
Ground
2nd Br
10.00
3.28
Hardwood Floor, Double Closet
Room
6 :
Bsmt
Rec
31.06
14.76
Laminate, Gas Fireplace
Room
7 :
Bsmt
3rd Br
12.99
9.32
Laminate
Room
8 :
Bsmt
Kitchen
8.27
7.71
Vinyl Floor
No. of Pieces
Level
Washroom
1 :
4
Ground
Washroom
2 :
3
Bsmt
Property Type:
Detached
Style:
Bungalow-Raised
Exterior:
Brick
Garage Type:
Built-In
(Parking/)Drive:
Private
Drive Parking Spaces:
2
Pool:
None
Property Features:
Fenced Yard
Fireplace/Stove:
Y
Heat Source:
Gas
Heat Type:
Forced Air
Central Air Conditioning:
Central Air
Central Vac:
Y
Laundry Level:
Lower
Sewers:
Sewers
Water:
Municipal
Percent Down:
5
10
15
20
25
10
10
15
20
25
15
10
15
20
25
20
10
15
20
25
Down Payment
$140
$280
$420
$560
First Mortgage
$2,660
$2,520
$2,380
$2,240
CMHC/GE
$73.15
$50.4
$41.65
$0
Total Financing
$2,733.15
$2,570.4
$2,421.65
$2,240
Monthly P&I
$11.71
$11.01
$10.37
$9.59
Expenses
$0
$0
$0
$0
Total Payment
$11.71
$11.01
$10.37
$9.59
Income Required
$438.97
$412.83
$388.94
$359.77
This chart is for demonstration purposes only. Always consult a professional financial
advisor before making personal financial decisions.
Although the information displayed is believed to be accurate, no warranties or representations are made of any kind.
RE/MAX REALTY SERVICES INC.
Jump To:
--Please select an Item--
Description
General Details
Room & Interior
Exterior
Utilities
Walk Score
Street View
Map and Direction
Book Showing
Email Friend
View Slide Show
View All Photos >
Virtual Tour
Affordability Chart
Mortgage Calculator
Add To Compare List
Private Website
Print This Page
At a Glance:
Type:
Freehold - Detached
Area:
Peel
Municipality:
Caledon
Neighbourhood:
Rural Caledon
Style:
Bungalow-Raised
Lot Size:
42.65 x 109.91(Feet)
Approximate Age:
Tax:
$5,129.19
Maintenance Fee:
$0
Beds:
2+1
Baths:
2
Garage:
0
Fireplace:
Y
Air Conditioning:
Pool:
None
Locatin Map:
Listing added to compare list, click
here to view comparison
chart.
Inline HTML
Listing added to compare list,
click here to
view comparison chart.
MD Ashraful Bari
Broker
HomeLife/Future Realty Inc , Brokerage
Independently owned and operated.
Cell: 647.406.6653 | Office: 905.201.9977
MD Ashraful Bari
BROKER
Cell: 647.406.6653
Office: 905.201.9977
Fax: 905.201.9229
HomeLife/Future Realty Inc., Brokerage Independently owned and operated.


