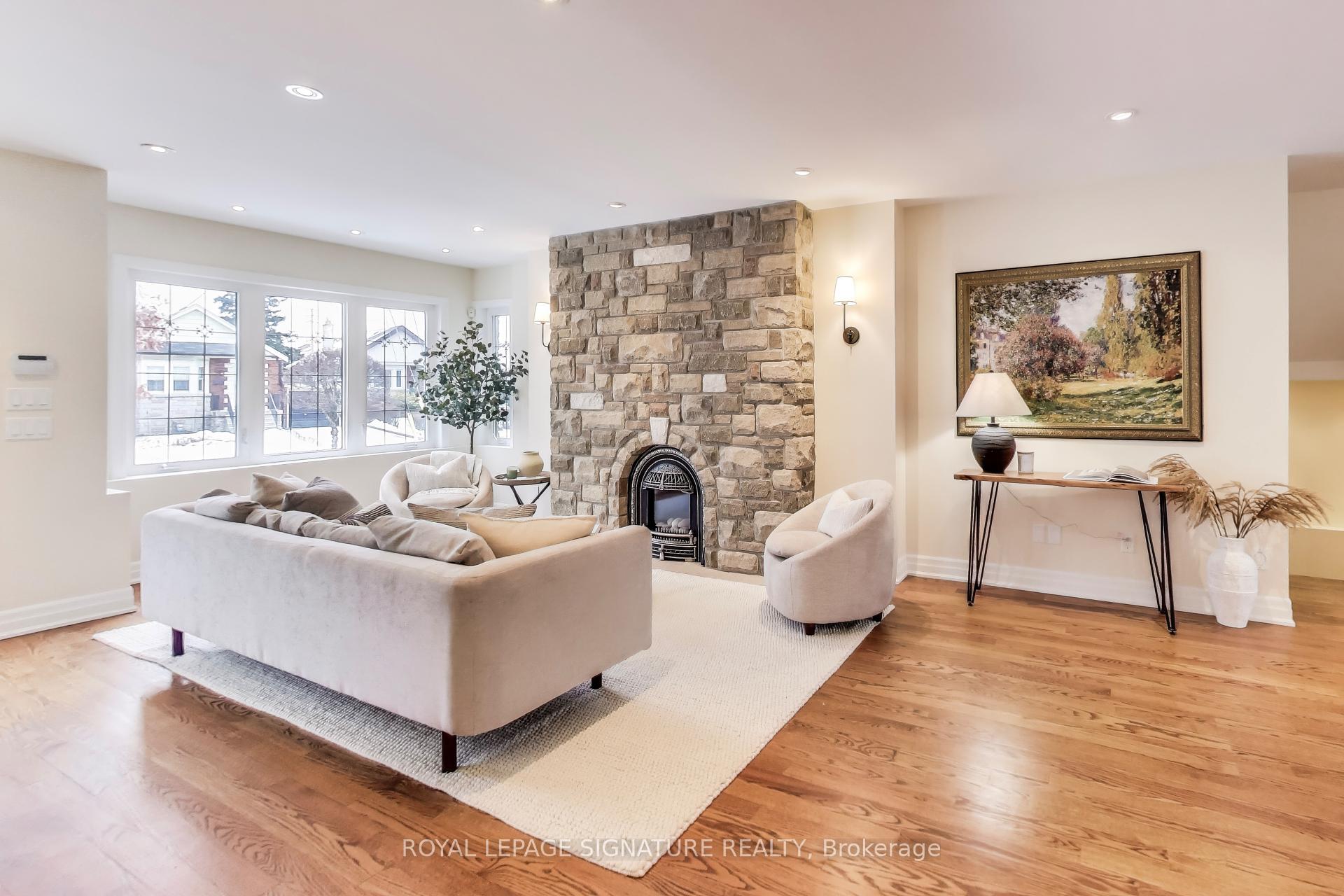Hi! This plugin doesn't seem to work correctly on your browser/platform.
Price
$2,100,000
Taxes:
$8,104.22
Address:
10 Davies Cres , Toronto, M4J 2X5, Ontario
Lot Size:
35.12
x
140.58
(Feet )
Directions/Cross Streets:
Donlands & O'Connor
Rooms:
11
Bedrooms:
3
Bedrooms +:
1
Washrooms:
4
Kitchens:
1
Family Room:
N
Basement:
Finished
Level/Floor
Room
Length(ft)
Width(ft)
Descriptions
Room
1 :
Ground
Living
12.23
28.67
Gas Fireplace, Pot Lights, Hardwood Floor
Room
2 :
Ground
Dining
7.51
9.41
Pot Lights, Hardwood Floor
Room
3 :
Ground
Office
9.68
10.99
Hardwood Floor, Pot Lights
Room
4 :
2nd
Prim Bdrm
15.91
15.48
5 Pc Ensuite, His/Hers Closets, O/Looks Backyard
Room
5 :
2nd
2nd Br
11.68
15.15
W/I Closet, Hardwood Floor, Pot Lights
Room
6 :
2nd
3rd Br
11.91
14.01
W/I Closet, Hardwood Floor, Pot Lights
Room
7 :
2nd
Laundry
8.07
4.92
Laundry Sink
Room
8 :
Bsmt
Mudroom
10.92
9.58
Ceramic Sink, W/O To Yard, Laminate
Room
9 :
Bsmt
Rec
17.91
29.52
Laminate
Room
10 :
Bsmt
Living
8.59
9.25
Laminate
No. of Pieces
Level
Washroom
1 :
4
Flat
Washroom
2 :
4
2nd
Washroom
3 :
5
2nd
Washroom
4 :
4
Bsmt
Property Type:
Detached
Style:
2-Storey
Exterior:
Stone
Garage Type:
Attached
(Parking/)Drive:
Private
Drive Parking Spaces:
1
Pool:
None
Other Structures:
Garden Shed
Property Features:
Fenced Yard
Fireplace/Stove:
Y
Heat Source:
Gas
Heat Type:
Forced Air
Central Air Conditioning:
Central Air
Central Vac:
Y
Laundry Level:
Upper
Sewers:
Sewers
Water:
Municipal
Percent Down:
5
10
15
20
25
10
10
15
20
25
15
10
15
20
25
20
10
15
20
25
Down Payment
$
$
$
$
First Mortgage
$
$
$
$
CMHC/GE
$
$
$
$
Total Financing
$
$
$
$
Monthly P&I
$
$
$
$
Expenses
$
$
$
$
Total Payment
$
$
$
$
Income Required
$
$
$
$
This chart is for demonstration purposes only. Always consult a professional financial
advisor before making personal financial decisions.
Although the information displayed is believed to be accurate, no warranties or representations are made of any kind.
ROYAL LEPAGE SIGNATURE REALTY
Jump To:
--Please select an Item--
Description
General Details
Room & Interior
Exterior
Utilities
Walk Score
Street View
Map and Direction
Book Showing
Email Friend
View Slide Show
View All Photos >
Virtual Tour
Affordability Chart
Mortgage Calculator
Add To Compare List
Private Website
Print This Page
At a Glance:
Type:
Freehold - Detached
Area:
Toronto
Municipality:
Toronto
Neighbourhood:
East York
Style:
2-Storey
Lot Size:
35.12 x 140.58(Feet)
Approximate Age:
Tax:
$8,104.22
Maintenance Fee:
$0
Beds:
3+1
Baths:
4
Garage:
0
Fireplace:
Y
Air Conditioning:
Pool:
None
Locatin Map:
Listing added to compare list, click
here to view comparison
chart.
Inline HTML
Listing added to compare list,
click here to
view comparison chart.
MD Ashraful Bari
Broker
HomeLife/Future Realty Inc , Brokerage
Independently owned and operated.
Cell: 647.406.6653 | Office: 905.201.9977
MD Ashraful Bari
BROKER
Cell: 647.406.6653
Office: 905.201.9977
Fax: 905.201.9229
HomeLife/Future Realty Inc., Brokerage Independently owned and operated.


