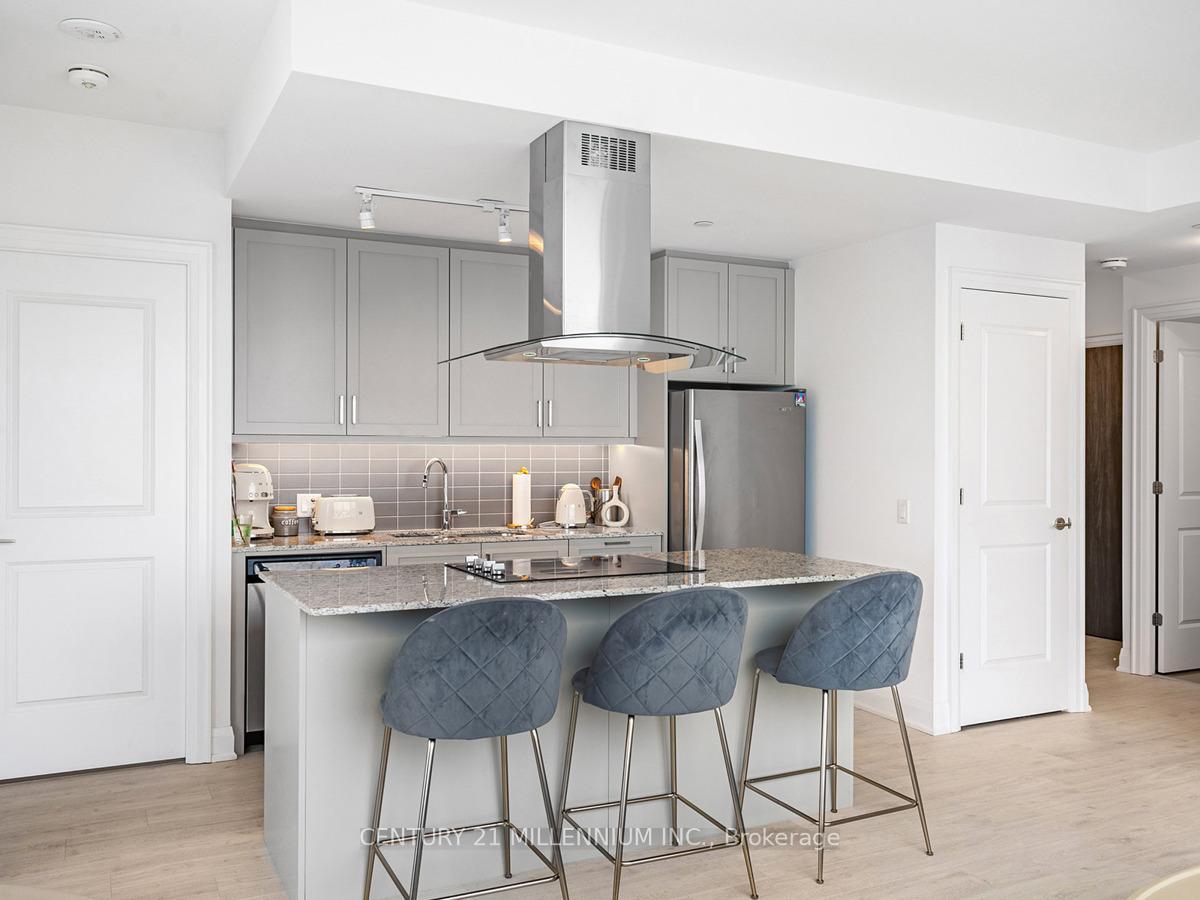Hi! This plugin doesn't seem to work correctly on your browser/platform.
Price
$699,000
Taxes:
$3,031
Maintenance Fee:
698
Address:
10 Gatineau Dr , Unit 1014, Vaughan, L4J 0L2, Ontario
Province/State:
Ontario
Condo Corporation No
YSCC
Level
10
Unit No
14
Locker No
36
Directions/Cross Streets:
NEW WESTMINISTER DR/CENTRE ST
Rooms:
6
Bedrooms:
2
Washrooms:
2
Kitchens:
1
Family Room:
N
Basement:
None
Level/Floor
Room
Length(ft)
Width(ft)
Descriptions
Room
1 :
Main
Kitchen
11.84
6.99
Granite Counter, Backsplash, Laminate
Room
2 :
Main
Breakfast
11.84
6.99
Combined W/Kitchen, Open Concept, Laminate
Room
3 :
Main
Living
19.42
11.91
Large Window, North View, Laminate
Room
4 :
Main
Dining
19.42
11.91
W/O To Balcony, East View, Laminate
Room
5 :
Main
Prim Bdrm
11.84
9.15
Large Window, W/I Closet, 3 Pc Ensuite
Room
6 :
Main
2nd Br
9.91
8.99
Large Window, Large Closet, Laminate
No. of Pieces
Level
Washroom
1 :
4
Flat
Washroom
2 :
3
Flat
Property Type:
Condo Apt
Style:
Apartment
Exterior:
Concrete
Garage Type:
Underground
Garage(/Parking)Space:
1
Drive Parking Spaces:
0
Parking Spot:
36
Parking Type:
Owned
Legal Description:
B
Exposure:
Ne
Balcony:
Open
Locker:
Owned
Pet Permited:
Restrict
Approximatly Age:
0-5
Approximatly Square Footage:
800-899
Common Elements Included:
Y
Parking Included:
Y
Building Insurance Included:
Y
Fireplace/Stove:
N
Heat Source:
Gas
Heat Type:
Forced Air
Central Air Conditioning:
Central Air
Central Vac:
N
Laundry Level:
Main
Ensuite Laundry:
Y
Elevator Lift:
Y
Percent Down:
5
10
15
20
25
10
10
15
20
25
15
10
15
20
25
20
10
15
20
25
Down Payment
$150
$300
$450
$600
First Mortgage
$2,850
$2,700
$2,550
$2,400
CMHC/GE
$78.38
$54
$44.63
$0
Total Financing
$2,928.38
$2,754
$2,594.63
$2,400
Monthly P&I
$12.54
$11.8
$11.11
$10.28
Expenses
$0
$0
$0
$0
Total Payment
$12.54
$11.8
$11.11
$10.28
Income Required
$470.33
$442.32
$416.72
$385.46
This chart is for demonstration purposes only. Always consult a professional financial
advisor before making personal financial decisions.
Although the information displayed is believed to be accurate, no warranties or representations are made of any kind.
CENTURY 21 MILLENNIUM INC.
Jump To:
--Please select an Item--
Description
General Details
Room & Interior
Exterior
Utilities
Walk Score
Street View
Map and Direction
Book Showing
Email Friend
View Slide Show
View All Photos >
Virtual Tour
Affordability Chart
Mortgage Calculator
Add To Compare List
Private Website
Print This Page
At a Glance:
Type:
Condo - Condo Apt
Area:
York
Municipality:
Vaughan
Neighbourhood:
Beverley Glen
Style:
Apartment
Lot Size:
x ()
Approximate Age:
0-5
Tax:
$3,031
Maintenance Fee:
$698
Beds:
2
Baths:
2
Garage:
1
Fireplace:
N
Air Conditioning:
Pool:
Locatin Map:
Listing added to compare list, click
here to view comparison
chart.
Inline HTML
Listing added to compare list,
click here to
view comparison chart.
MD Ashraful Bari
Broker
HomeLife/Future Realty Inc , Brokerage
Independently owned and operated.
Cell: 647.406.6653 | Office: 905.201.9977
MD Ashraful Bari
BROKER
Cell: 647.406.6653
Office: 905.201.9977
Fax: 905.201.9229
HomeLife/Future Realty Inc., Brokerage Independently owned and operated.


