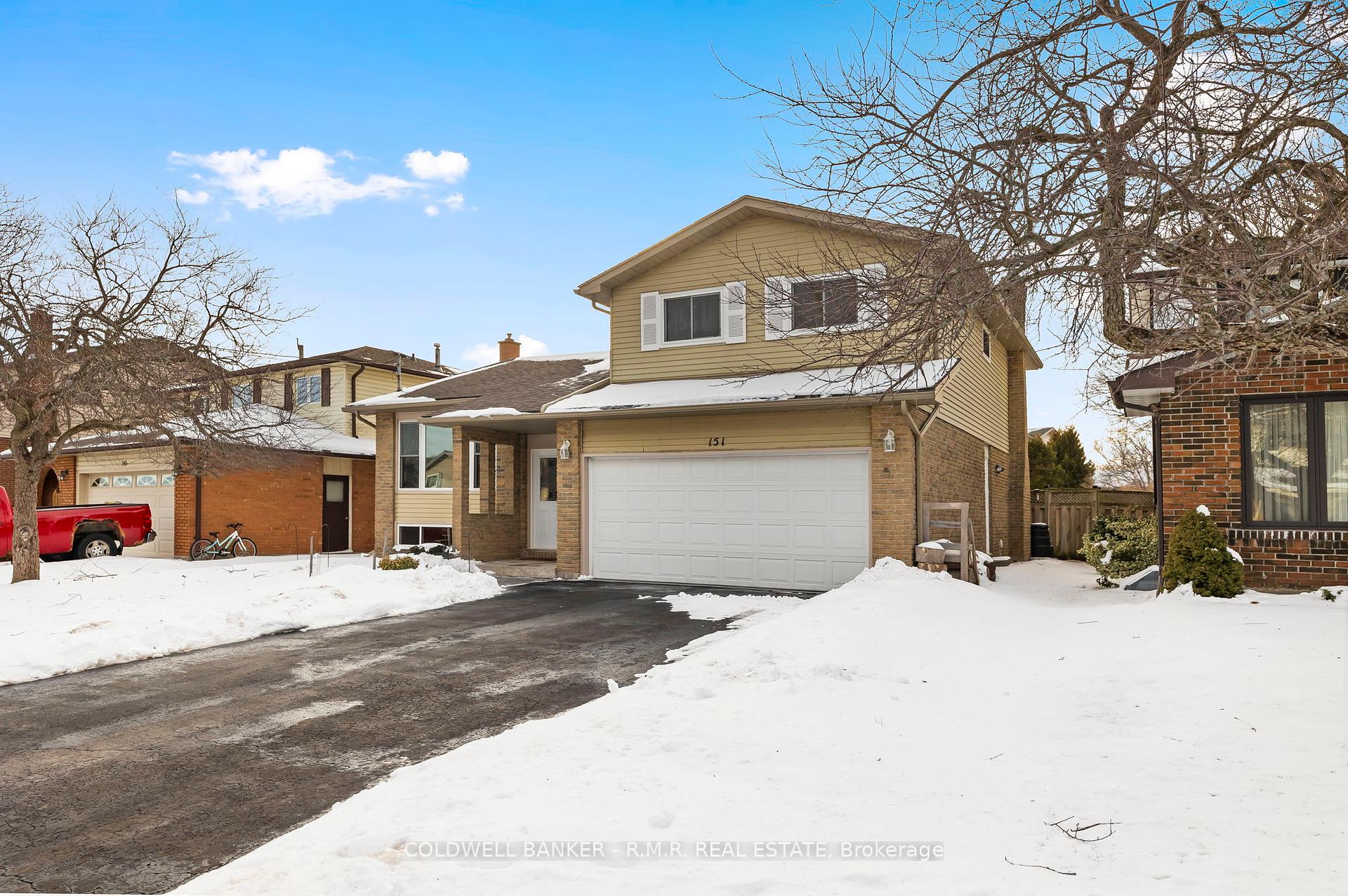Hi! This plugin doesn't seem to work correctly on your browser/platform.
Price
$889,900
Taxes:
$5,836.11
Address:
151 Armour Crt , Cobourg, K9A 4S6, Ontario
Lot Size:
50
x
100
(Feet )
Directions/Cross Streets:
King St West To Burnham St South
Rooms:
7
Rooms +:
3
Bedrooms:
3
Bedrooms +:
1
Washrooms:
2
Kitchens:
1
Family Room:
Y
Basement:
Full
Level/Floor
Room
Length(ft)
Width(ft)
Descriptions
Room
1 :
Main
Kitchen
10.04
11.15
Pot Lights, W/O To Deck
Room
2 :
Main
Dining
10.10
12.99
Combined W/Kitchen, O/Looks Family
Room
3 :
Main
Living
11.94
17.09
Room
4 :
In Betwn
Bathroom
16.07
15.65
2 Pc Bath, Fireplace
Room
5 :
In Betwn
Mudroom
9.51
16.60
Combined W/Laundry, Semi Ensuite
Room
6 :
2nd
2nd Br
8.69
10.92
4 Pc Ensuite
Room
7 :
2nd
Bathroom
10.00
8.00
Fireplace, Soaker
Room
8 :
In Betwn
Family
4.99
4.72
W/O To Yard
Room
9 :
Lower
Rec
11.51
18.34
Room
10 :
In Betwn
Mudroom
6.82
3.54
Combined W/Laundry
No. of Pieces
Level
Washroom
1 :
4
2nd
Washroom
2 :
2
In Betwn
Property Type:
Detached
Style:
Sidesplit 3
Exterior:
Alum Siding
Garage Type:
Attached
(Parking/)Drive:
Private
Drive Parking Spaces:
2
Pool:
None
Property Features:
Clear View
Fireplace/Stove:
Y
Heat Source:
Gas
Heat Type:
Forced Air
Central Air Conditioning:
Central Air
Central Vac:
Y
Laundry Level:
Main
Sewers:
Sewers
Water:
Municipal
Percent Down:
5
10
15
20
25
10
10
15
20
25
15
10
15
20
25
20
10
15
20
25
Down Payment
$44,495
$88,990
$133,485
$177,980
First Mortgage
$845,405
$800,910
$756,415
$711,920
CMHC/GE
$23,248.64
$16,018.2
$13,237.26
$0
Total Financing
$868,653.64
$816,928.2
$769,652.26
$711,920
Monthly P&I
$3,720.38
$3,498.84
$3,296.36
$3,049.1
Expenses
$0
$0
$0
$0
Total Payment
$3,720.38
$3,498.84
$3,296.36
$3,049.1
Income Required
$139,514.11
$131,206.51
$123,613.54
$114,341.18
This chart is for demonstration purposes only. Always consult a professional financial
advisor before making personal financial decisions.
Although the information displayed is believed to be accurate, no warranties or representations are made of any kind.
COLDWELL BANKER - R.M.R. REAL ESTATE
Jump To:
--Please select an Item--
Description
General Details
Room & Interior
Exterior
Utilities
Walk Score
Street View
Map and Direction
Book Showing
Email Friend
View Slide Show
View All Photos >
Virtual Tour
Affordability Chart
Mortgage Calculator
Add To Compare List
Private Website
Print This Page
At a Glance:
Type:
Freehold - Detached
Area:
Northumberland
Municipality:
Cobourg
Neighbourhood:
Cobourg
Style:
Sidesplit 3
Lot Size:
50.00 x 100.00(Feet)
Approximate Age:
Tax:
$5,836.11
Maintenance Fee:
$0
Beds:
3+1
Baths:
2
Garage:
0
Fireplace:
Y
Air Conditioning:
Pool:
None
Locatin Map:
Listing added to compare list, click
here to view comparison
chart.
Inline HTML
Listing added to compare list,
click here to
view comparison chart.
MD Ashraful Bari
Broker
HomeLife/Future Realty Inc , Brokerage
Independently owned and operated.
Cell: 647.406.6653 | Office: 905.201.9977
MD Ashraful Bari
BROKER
Cell: 647.406.6653
Office: 905.201.9977
Fax: 905.201.9229
HomeLife/Future Realty Inc., Brokerage Independently owned and operated.


