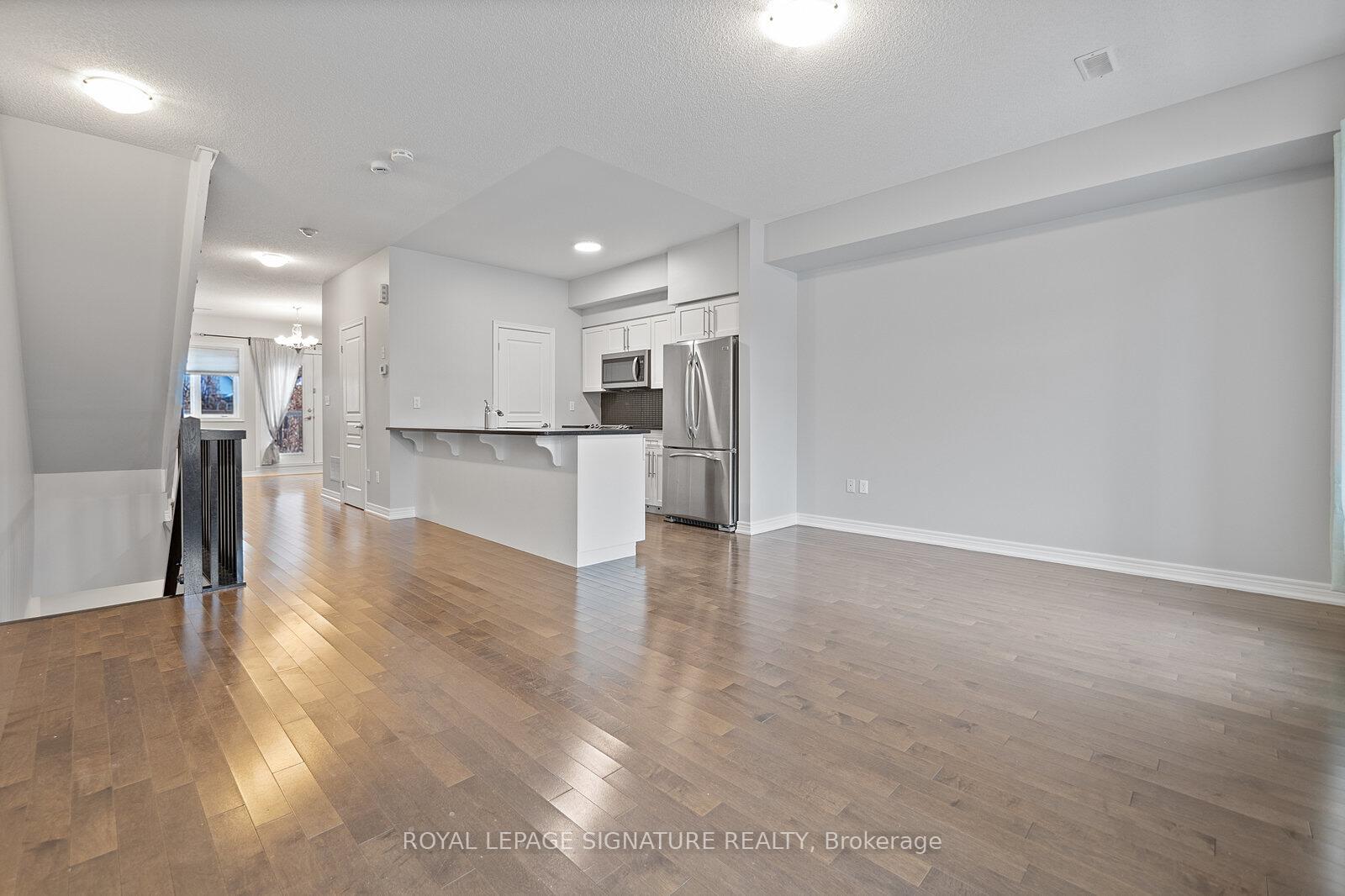Hi! This plugin doesn't seem to work correctly on your browser/platform.
Price
$2,999
Address:
362 Plains Rd East , Unit 1, Burlington, L7T 0A4, Ontario
Province/State:
Ontario
Condo Corporation No
HCC
Level
01
Unit No
01
Directions/Cross Streets:
Plains Rd E/King Rd
Rooms:
6
Bedrooms:
3
Washrooms:
3
Kitchens:
1
Family Room:
N
Basement:
None
Furnished:
N
Level/Floor
Room
Length(ft)
Width(ft)
Descriptions
Room
1 :
Ground
Foyer
6.56
6.56
Double, Mirrored Closet, Tile Floor
Room
2 :
2nd
Living
17.81
12.50
Window Flr to Ceil, W/O To Terrace, Hardwood Floor
Room
3 :
2nd
Dining
14.60
11.71
Large Window, Formal Rm, Hardwood Floor
Room
4 :
2nd
Kitchen
12.66
8.99
Galley Kitchen, Quartz Counter, Stainless Steel Appl
Room
5 :
3rd
Prim Bdrm
15.68
12.33
W/I Closet, Large Window, 4 Pc Ensuite
Room
6 :
3rd
2nd Br
10.00
8.76
Large Window, W/I Closet, 4 Pc Bath
Room
7 :
3rd
3rd Br
10.00
8.76
Large Window, W/I Closet, Hardwood Floor
Room
8 :
3rd
Laundry
3.28
3.28
No. of Pieces
Level
Washroom
1 :
2
2nd
Washroom
2 :
4
3rd
Washroom
3 :
3
3rd
Property Type:
Condo Townhouse
Style:
3-Storey
Exterior:
Brick
Garage Type:
Carport
Garage(/Parking)Space:
1
Drive Parking Spaces:
1
Parking Type:
Owned
Exposure:
Ns
Balcony:
Terr
Locker:
Ensuite
Pet Permited:
Restrict
Approximatly Square Footage:
1600-1799
Building Amenities:
Bbqs Allowed
Property Features:
Cul De Sac
CAC Included:
Y
Common Elements Included:
Y
Parking Included:
Y
Fireplace/Stove:
N
Heat Source:
Gas
Heat Type:
Forced Air
Central Air Conditioning:
Central Air
Central Vac:
N
Ensuite Laundry:
Y
Percent Down:
5
10
15
20
25
10
10
15
20
25
15
10
15
20
25
20
10
15
20
25
Down Payment
$149.95
$299.9
$449.85
$599.8
First Mortgage
$2,849.05
$2,699.1
$2,549.15
$2,399.2
CMHC/GE
$78.35
$53.98
$44.61
$0
Total Financing
$2,927.4
$2,753.08
$2,593.76
$2,399.2
Monthly P&I
$12.54
$11.79
$11.11
$10.28
Expenses
$0
$0
$0
$0
Total Payment
$12.54
$11.79
$11.11
$10.28
Income Required
$470.17
$442.17
$416.58
$385.33
This chart is for demonstration purposes only. Always consult a professional financial
advisor before making personal financial decisions.
Although the information displayed is believed to be accurate, no warranties or representations are made of any kind.
ROYAL LEPAGE SIGNATURE REALTY
Jump To:
--Please select an Item--
Description
General Details
Room & Interior
Exterior
Utilities
Walk Score
Street View
Map and Direction
Book Showing
Email Friend
View Slide Show
View All Photos >
Add To Compare List
Private Website
Print This Page
At a Glance:
Type:
Condo - Condo Townhouse
Area:
Halton
Municipality:
Burlington
Neighbourhood:
LaSalle
Style:
3-Storey
Lot Size:
x ()
Approximate Age:
Tax:
$0
Maintenance Fee:
$0
Beds:
3
Baths:
3
Garage:
1
Fireplace:
N
Air Conditioning:
Pool:
Locatin Map:
Listing added to compare list, click
here to view comparison
chart.
Inline HTML
Listing added to compare list,
click here to
view comparison chart.
MD Ashraful Bari
Broker
HomeLife/Future Realty Inc , Brokerage
Independently owned and operated.
Cell: 647.406.6653 | Office: 905.201.9977
MD Ashraful Bari
BROKER
Cell: 647.406.6653
Office: 905.201.9977
Fax: 905.201.9229
HomeLife/Future Realty Inc., Brokerage Independently owned and operated.


