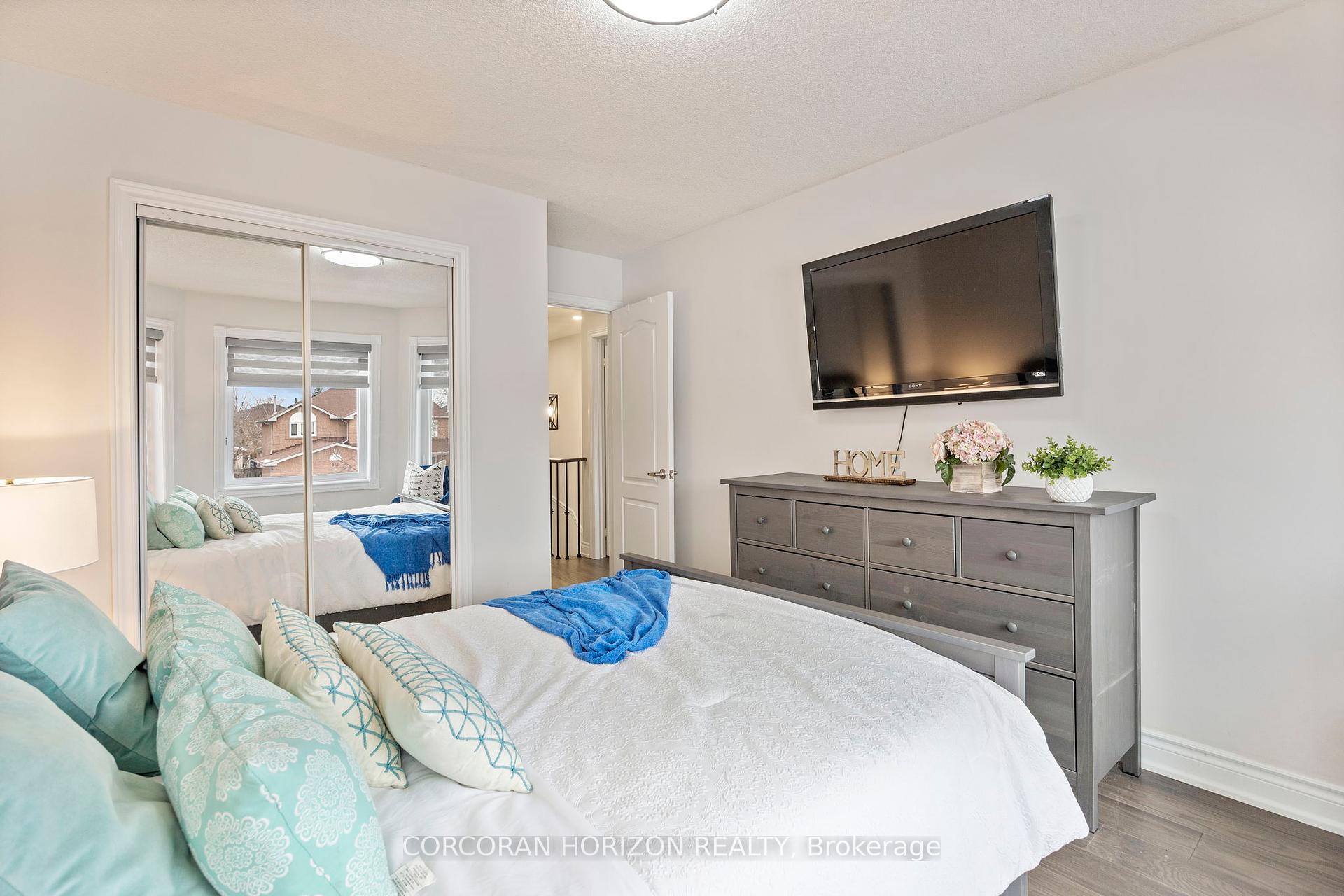Hi! This plugin doesn't seem to work correctly on your browser/platform.
Price
$1,550,000
Taxes:
$5,267.88
Address:
233 Roseheath Dr , Vaughan, L6A 2A3, Ontario
Lot Size:
40.62
x
116.37
(Feet )
Directions/Cross Streets:
Melville Ave/Major Mackenzie
Rooms:
11
Rooms +:
1
Bedrooms:
4
Bedrooms +:
1
Washrooms:
3
Kitchens:
1
Family Room:
Y
Basement:
Finished
Level/Floor
Room
Length(ft)
Width(ft)
Descriptions
Room
1 :
Main
Living
10.73
11.25
Hardwood Floor, Combined W/Dining, Pot Lights
Room
2 :
Main
Dining
10.73
6.99
Hardwood Floor, Combined W/Living, Open Concept
Room
3 :
Main
Kitchen
10.73
9.12
Stainless Steel Appl, Centre Island, Custom Backsplash
Room
4 :
2nd
Family
10.63
15.51
Hardwood Floor, Gas Fireplace, Pot Lights
Room
5 :
2nd
Breakfast
5.61
7.61
Hardwood Floor, 3 Pc Ensuite, W/I Closet
Room
6 :
Main
Laundry
5.61
7.61
Marble Floor, Stainless Steel Sink, Window
Room
7 :
2nd
Prim Bdrm
10.40
14.46
Hardwood Floor, Large Closet, Large Window
Room
8 :
2nd
2nd Br
10.30
9.41
Hardwood Floor, Closet, Window
Room
9 :
Bsmt
3rd Br
10.89
11.22
Hardwood Floor, Closet, Window
Room
10 :
Main
Rec
29.22
27.49
Laminate, Pot Lights, Open Concept
Room
11 :
Bsmt
Br
11.05
7.38
Laminate
No. of Pieces
Level
Washroom
1 :
2
Washroom
2 :
4
Property Type:
Detached
Style:
2-Storey
Exterior:
Brick
Garage Type:
Attached
(Parking/)Drive:
Private
Drive Parking Spaces:
3
Pool:
None
Property Features:
Fenced Yard
Fireplace/Stove:
Y
Heat Source:
Gas
Heat Type:
Forced Air
Central Air Conditioning:
Central Air
Central Vac:
N
Sewers:
Sewers
Water:
Municipal
Percent Down:
5
10
15
20
25
10
10
15
20
25
15
10
15
20
25
20
10
15
20
25
Down Payment
$77,500
$155,000
$232,500
$310,000
First Mortgage
$1,472,500
$1,395,000
$1,317,500
$1,240,000
CMHC/GE
$40,493.75
$27,900
$23,056.25
$0
Total Financing
$1,512,993.75
$1,422,900
$1,340,556.25
$1,240,000
Monthly P&I
$6,480.03
$6,094.17
$5,741.5
$5,310.82
Expenses
$0
$0
$0
$0
Total Payment
$6,480.03
$6,094.17
$5,741.5
$5,310.82
Income Required
$243,001.31
$228,531.39
$215,306.19
$199,155.9
This chart is for demonstration purposes only. Always consult a professional financial
advisor before making personal financial decisions.
Although the information displayed is believed to be accurate, no warranties or representations are made of any kind.
CORCORAN HORIZON REALTY
Jump To:
--Please select an Item--
Description
General Details
Room & Interior
Exterior
Utilities
Walk Score
Street View
Map and Direction
Book Showing
Email Friend
View Slide Show
View All Photos >
Virtual Tour
Affordability Chart
Mortgage Calculator
Add To Compare List
Private Website
Print This Page
At a Glance:
Type:
Freehold - Detached
Area:
York
Municipality:
Vaughan
Neighbourhood:
Maple
Style:
2-Storey
Lot Size:
40.62 x 116.37(Feet)
Approximate Age:
Tax:
$5,267.88
Maintenance Fee:
$0
Beds:
4+1
Baths:
3
Garage:
0
Fireplace:
Y
Air Conditioning:
Pool:
None
Locatin Map:
Listing added to compare list, click
here to view comparison
chart.
Inline HTML
Listing added to compare list,
click here to
view comparison chart.
MD Ashraful Bari
Broker
HomeLife/Future Realty Inc , Brokerage
Independently owned and operated.
Cell: 647.406.6653 | Office: 905.201.9977
MD Ashraful Bari
BROKER
Cell: 647.406.6653
Office: 905.201.9977
Fax: 905.201.9229
HomeLife/Future Realty Inc., Brokerage Independently owned and operated.


