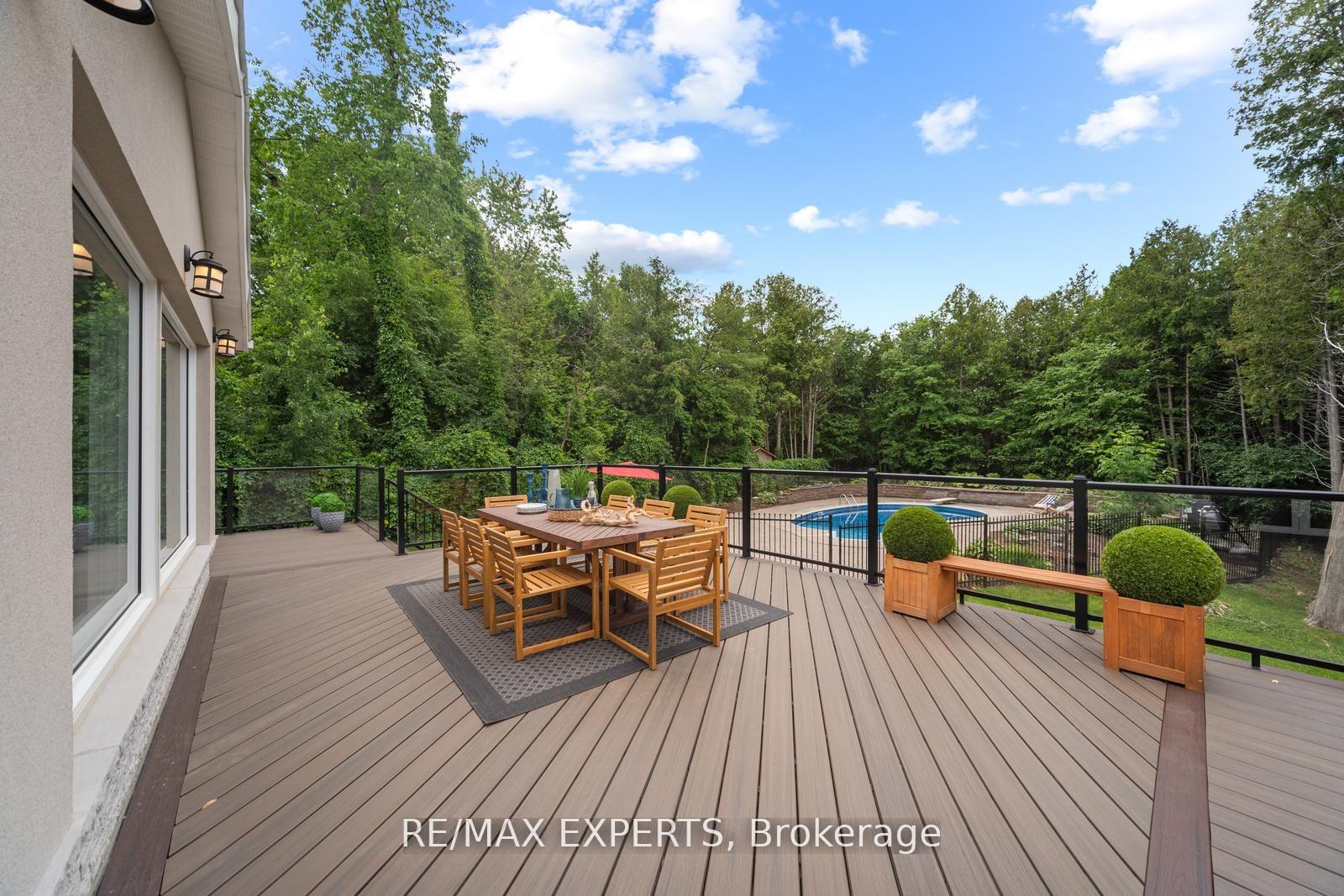Hi! This plugin doesn't seem to work correctly on your browser/platform.
Price
$1,879,000
Taxes:
$9,292
Address:
251 Sherwood Crt , Oshawa, L1G 6P5, Ontario
Directions/Cross Streets:
Mohawk/Sherwood
Rooms:
12
Bedrooms:
4
Bedrooms +:
1
Washrooms:
4
Kitchens:
1
Family Room:
Y
Basement:
Finished
Level/Floor
Room
Length(ft)
Width(ft)
Descriptions
Room
1 :
Main
Living
18.99
13.45
Hardwood Floor, Pot Lights, Large Window
Room
2 :
Main
Dining
13.45
11.18
Hardwood Floor, Wainscoting, Pot Lights
Room
3 :
Main
Kitchen
17.22
15.09
Hardwood Floor, Centre Island, Stainless Steel Appl
Room
4 :
Main
Breakfast
17.22
13.45
Hardwood Floor, Picture Window, W/O To Deck
Room
5 :
Main
Family
18.86
13.45
Hardwood Floor, Electric Fireplace, Picture Window
Room
6 :
2nd
Prim Bdrm
15.09
11.48
5 Pc Ensuite, W/I Closet, W/O To Balcony
Room
7 :
2nd
2nd Br
13.12
9.18
Hardwood Floor, Closet, Window
Room
8 :
2nd
3rd Br
12.30
11.48
Hardwood Floor, Double Closet, Window
Room
9 :
2nd
4th Br
11.48
9.02
Hardwood Floor, Window
Room
10 :
2nd
Laundry
7.54
9.02
Ceramic Floor, B/I Shelves, Pot Lights
Room
11 :
Bsmt
5th Br
15.74
13.38
Family Size Kitchen, Large Closet, Pot Lights
Room
12 :
Bsmt
Rec
18.04
12.79
Laminate, Double Closet, Pot Lights
No. of Pieces
Level
Washroom
1 :
2
Main
Washroom
2 :
4
2nd
Washroom
3 :
5
2nd
Washroom
4 :
5
Bsmt
Property Type:
Detached
Style:
2-Storey
Exterior:
Brick
Garage Type:
Built-In
(Parking/)Drive:
Private
Drive Parking Spaces:
8
Pool:
Inground
Other Structures:
Garden Shed
Approximatly Age:
31-50
Approximatly Square Footage:
2500-3000
Property Features:
Cul De Sac
Fireplace/Stove:
N
Heat Source:
Gas
Heat Type:
Forced Air
Central Air Conditioning:
Central Air
Central Vac:
Y
Laundry Level:
Upper
Sewers:
Sewers
Water:
Municipal
Percent Down:
5
10
15
20
25
10
10
15
20
25
15
10
15
20
25
20
10
15
20
25
Down Payment
$
$
$
$
First Mortgage
$
$
$
$
CMHC/GE
$
$
$
$
Total Financing
$
$
$
$
Monthly P&I
$
$
$
$
Expenses
$
$
$
$
Total Payment
$
$
$
$
Income Required
$
$
$
$
This chart is for demonstration purposes only. Always consult a professional financial
advisor before making personal financial decisions.
Although the information displayed is believed to be accurate, no warranties or representations are made of any kind.
RE/MAX EXPERTS
Jump To:
--Please select an Item--
Description
General Details
Room & Interior
Exterior
Utilities
Walk Score
Street View
Map and Direction
Book Showing
Email Friend
View Slide Show
View All Photos >
Virtual Tour
Affordability Chart
Mortgage Calculator
Add To Compare List
Private Website
Print This Page
At a Glance:
Type:
Freehold - Detached
Area:
Durham
Municipality:
Oshawa
Neighbourhood:
Northglen
Style:
2-Storey
Lot Size:
65.00 x 0.00(Feet)
Approximate Age:
31-50
Tax:
$9,292
Maintenance Fee:
$0
Beds:
4+1
Baths:
4
Garage:
0
Fireplace:
N
Air Conditioning:
Pool:
Inground
Locatin Map:
Listing added to compare list, click
here to view comparison
chart.
Inline HTML
Listing added to compare list,
click here to
view comparison chart.
MD Ashraful Bari
Broker
HomeLife/Future Realty Inc , Brokerage
Independently owned and operated.
Cell: 647.406.6653 | Office: 905.201.9977
MD Ashraful Bari
BROKER
Cell: 647.406.6653
Office: 905.201.9977
Fax: 905.201.9229
HomeLife/Future Realty Inc., Brokerage Independently owned and operated.


