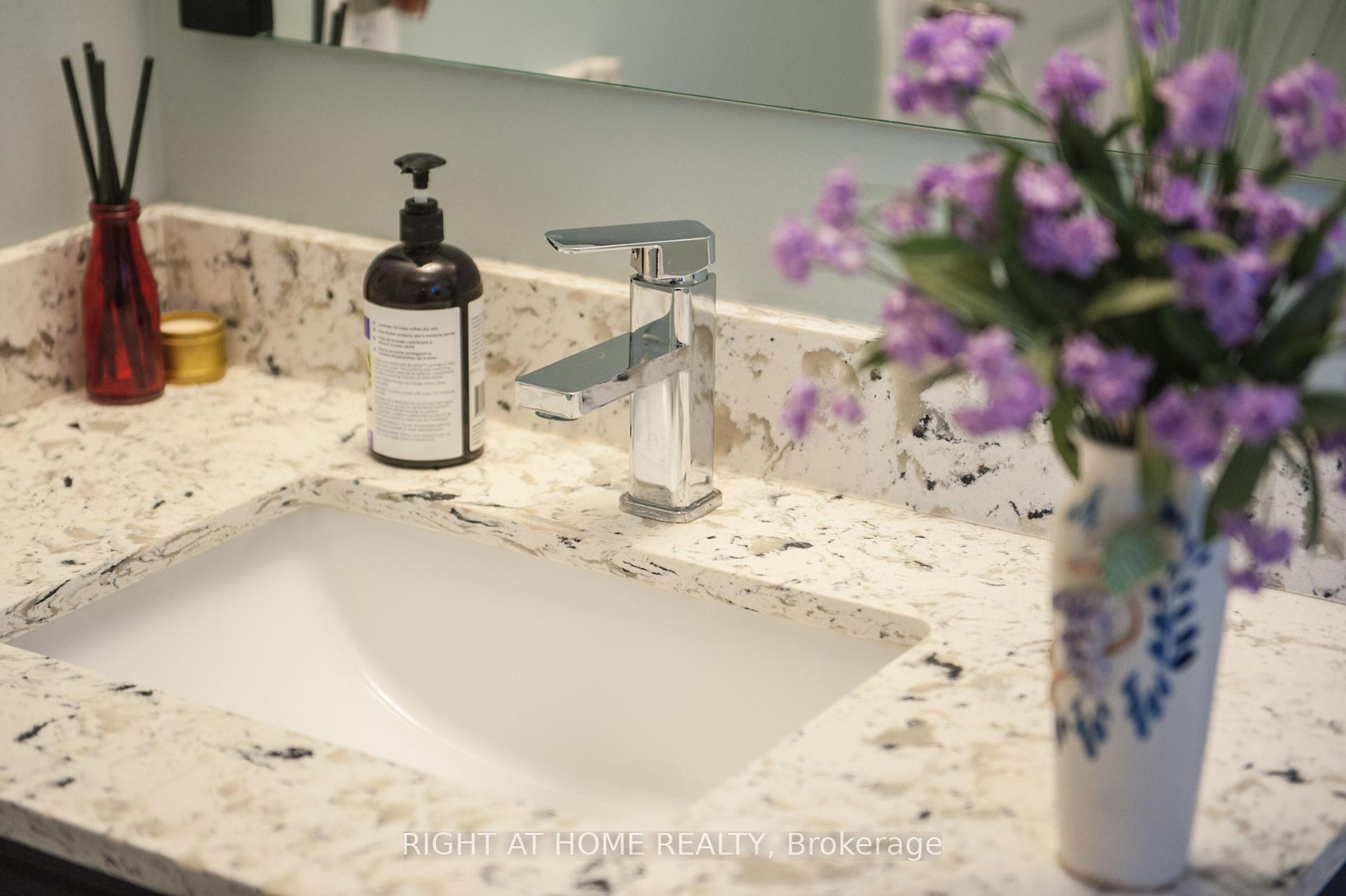Hi! This plugin doesn't seem to work correctly on your browser/platform.
Price
$1,520,000
Taxes:
$3,630
Address:
4446 Gladebrook Cres , Mississauga, L5V 1E4, Ontario
Lot Size:
40.03
x
120.77
(Feet )
Directions/Cross Streets:
Eglinton/Mavis
Rooms:
8
Rooms +:
1
Bedrooms:
4
Bedrooms +:
1
Washrooms:
5
Kitchens:
1
Family Room:
Y
Basement:
Finished
Level/Floor
Room
Length(ft)
Width(ft)
Descriptions
Room
1 :
Ground
Living
16.01
10.20
O/Looks Frontyard, Large Window
Room
2 :
Ground
Dining
13.32
10.20
Large Window, O/Looks Living
Room
3 :
Ground
Family
9.87
20.24
Large Window, Fireplace, O/Looks Backyard
Room
4 :
Ground
Kitchen
10.79
22.60
Renovated, Centre Island, W/O To Yard
Room
5 :
2nd
Prim Bdrm
20.11
12.00
3 Pc Ensuite, Large Window
Room
6 :
2nd
Br
14.04
10.07
Large Window, Large Closet
Room
7 :
2nd
Br
10.10
10.10
Large Window, Large Closet
Room
8 :
2nd
Br
14.40
10.30
3 Pc Ensuite, Large Closet, Large Window
Room
9 :
Bsmt
Living
16.56
10.56
3 Pc Bath, Pot Lights
Room
10 :
Bsmt
Rec
19.29
33.39
Wet Bar, Pot Lights, Built-In Speakers
Room
11 :
Bsmt
Br
16.20
9.51
Closet
Room
12 :
Ground
Laundry
9.84
7.28
Access To Garage
No. of Pieces
Level
Washroom
1 :
2
Ground
Washroom
2 :
3
2nd
Washroom
3 :
3
Bsmt
Property Type:
Detached
Style:
2-Storey
Exterior:
Brick
Garage Type:
Attached
(Parking/)Drive:
Private
Drive Parking Spaces:
4
Pool:
None
Approximatly Square Footage:
2500-3000
Fireplace/Stove:
Y
Heat Source:
Gas
Heat Type:
Forced Air
Central Air Conditioning:
Central Air
Central Vac:
N
Sewers:
Sewers
Water:
Municipal
Percent Down:
5
10
15
20
25
10
10
15
20
25
15
10
15
20
25
20
10
15
20
25
Down Payment
$200
$400
$600
$800
First Mortgage
$3,800
$3,600
$3,400
$3,200
CMHC/GE
$104.5
$72
$59.5
$0
Total Financing
$3,904.5
$3,672
$3,459.5
$3,200
Monthly P&I
$16.72
$15.73
$14.82
$13.71
Expenses
$0
$0
$0
$0
Total Payment
$16.72
$15.73
$14.82
$13.71
Income Required
$627.1
$589.76
$555.63
$513.95
This chart is for demonstration purposes only. Always consult a professional financial
advisor before making personal financial decisions.
Although the information displayed is believed to be accurate, no warranties or representations are made of any kind.
RIGHT AT HOME REALTY
Jump To:
--Please select an Item--
Description
General Details
Room & Interior
Exterior
Utilities
Walk Score
Street View
Map and Direction
Book Showing
Email Friend
View Slide Show
View All Photos >
Virtual Tour
Affordability Chart
Mortgage Calculator
Add To Compare List
Private Website
Print This Page
At a Glance:
Type:
Freehold - Detached
Area:
Peel
Municipality:
Mississauga
Neighbourhood:
East Credit
Style:
2-Storey
Lot Size:
40.03 x 120.77(Feet)
Approximate Age:
Tax:
$3,630
Maintenance Fee:
$0
Beds:
4+1
Baths:
5
Garage:
0
Fireplace:
Y
Air Conditioning:
Pool:
None
Locatin Map:
Listing added to compare list, click
here to view comparison
chart.
Inline HTML
Listing added to compare list,
click here to
view comparison chart.
MD Ashraful Bari
Broker
HomeLife/Future Realty Inc , Brokerage
Independently owned and operated.
Cell: 647.406.6653 | Office: 905.201.9977
MD Ashraful Bari
BROKER
Cell: 647.406.6653
Office: 905.201.9977
Fax: 905.201.9229
HomeLife/Future Realty Inc., Brokerage Independently owned and operated.


