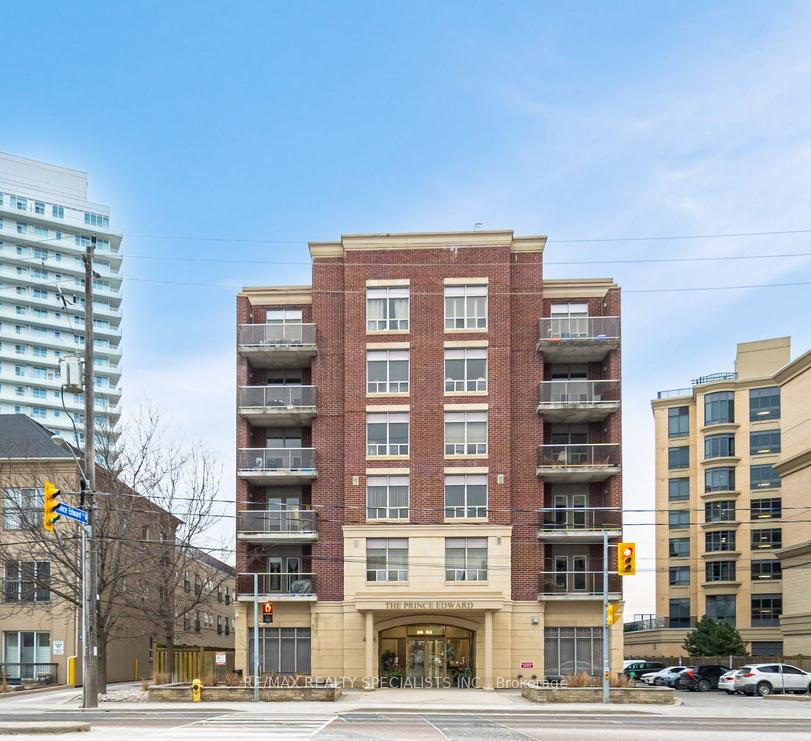Hi! This plugin doesn't seem to work correctly on your browser/platform.
Price
$649,900
Taxes:
$2,381.91
Maintenance Fee:
649.76
Address:
4196 Dundas St West , Unit 309, Toronto, M8X 0A3, Ontario
Province/State:
Ontario
Condo Corporation No
TSCC
Level
3
Unit No
9
Directions/Cross Streets:
Prince Edward & Dundas St W
Rooms:
5
Bedrooms:
2
Washrooms:
1
Kitchens:
1
Family Room:
N
Basement:
None
Level/Floor
Room
Length(ft)
Width(ft)
Descriptions
Room
1 :
Flat
Kitchen
8.63
8.56
Ceramic Floor, Granite Counter, Stainless Steel Appl
Room
2 :
Flat
Living
8.86
14.86
Laminate, Combined W/Dining, Walk-Out
Room
3 :
Flat
Dining
7.84
14.86
Laminate, O/Looks Living, Open Concept
Room
4 :
Flat
Prim Bdrm
14.33
12.17
Laminate, Closet, Window
Room
5 :
Flat
2nd Br
8.95
10.53
Laminate, Closet, Separate Rm
No. of Pieces
Level
Washroom
1 :
4
Flat
Property Type:
Condo Apt
Style:
Apartment
Exterior:
Brick
Garage Type:
Underground
Garage(/Parking)Space:
1
Drive Parking Spaces:
0
Parking Spot:
73
Parking Type:
Owned
Legal Description:
A
Exposure:
E
Balcony:
Open
Locker:
Owned
Pet Permited:
Restrict
Approximatly Age:
11-15
Approximatly Square Footage:
800-899
Building Amenities:
Gym
Property Features:
Park
Water Included:
Y
Common Elements Included:
Y
Heat Included:
Y
Parking Included:
Y
Building Insurance Included:
Y
Fireplace/Stove:
N
Heat Source:
Gas
Heat Type:
Heat Pump
Central Air Conditioning:
Central Air
Central Vac:
N
Laundry Level:
Main
Elevator Lift:
Y
Percent Down:
5
10
15
20
25
10
10
15
20
25
15
10
15
20
25
20
10
15
20
25
Down Payment
$28,745
$57,490
$86,235
$114,980
First Mortgage
$546,155
$517,410
$488,665
$459,920
CMHC/GE
$15,019.26
$10,348.2
$8,551.64
$0
Total Financing
$561,174.26
$527,758.2
$497,216.64
$459,920
Monthly P&I
$2,403.47
$2,260.35
$2,129.54
$1,969.8
Expenses
$0
$0
$0
$0
Total Payment
$2,403.47
$2,260.35
$2,129.54
$1,969.8
Income Required
$90,129.97
$84,763.03
$79,857.76
$73,867.56
This chart is for demonstration purposes only. Always consult a professional financial
advisor before making personal financial decisions.
Although the information displayed is believed to be accurate, no warranties or representations are made of any kind.
RE/MAX REALTY SPECIALISTS INC.
Jump To:
--Please select an Item--
Description
General Details
Room & Interior
Exterior
Utilities
Walk Score
Street View
Map and Direction
Book Showing
Email Friend
View Slide Show
View All Photos >
Virtual Tour
Affordability Chart
Mortgage Calculator
Add To Compare List
Private Website
Print This Page
At a Glance:
Type:
Condo - Condo Apt
Area:
Toronto
Municipality:
Toronto
Neighbourhood:
Edenbridge-Humber Valley
Style:
Apartment
Lot Size:
x ()
Approximate Age:
11-15
Tax:
$2,381.91
Maintenance Fee:
$649.76
Beds:
2
Baths:
1
Garage:
1
Fireplace:
N
Air Conditioning:
Pool:
Locatin Map:
Listing added to compare list, click
here to view comparison
chart.
Inline HTML
Listing added to compare list,
click here to
view comparison chart.
MD Ashraful Bari
Broker
HomeLife/Future Realty Inc , Brokerage
Independently owned and operated.
Cell: 647.406.6653 | Office: 905.201.9977
MD Ashraful Bari
BROKER
Cell: 647.406.6653
Office: 905.201.9977
Fax: 905.201.9229
HomeLife/Future Realty Inc., Brokerage Independently owned and operated.


