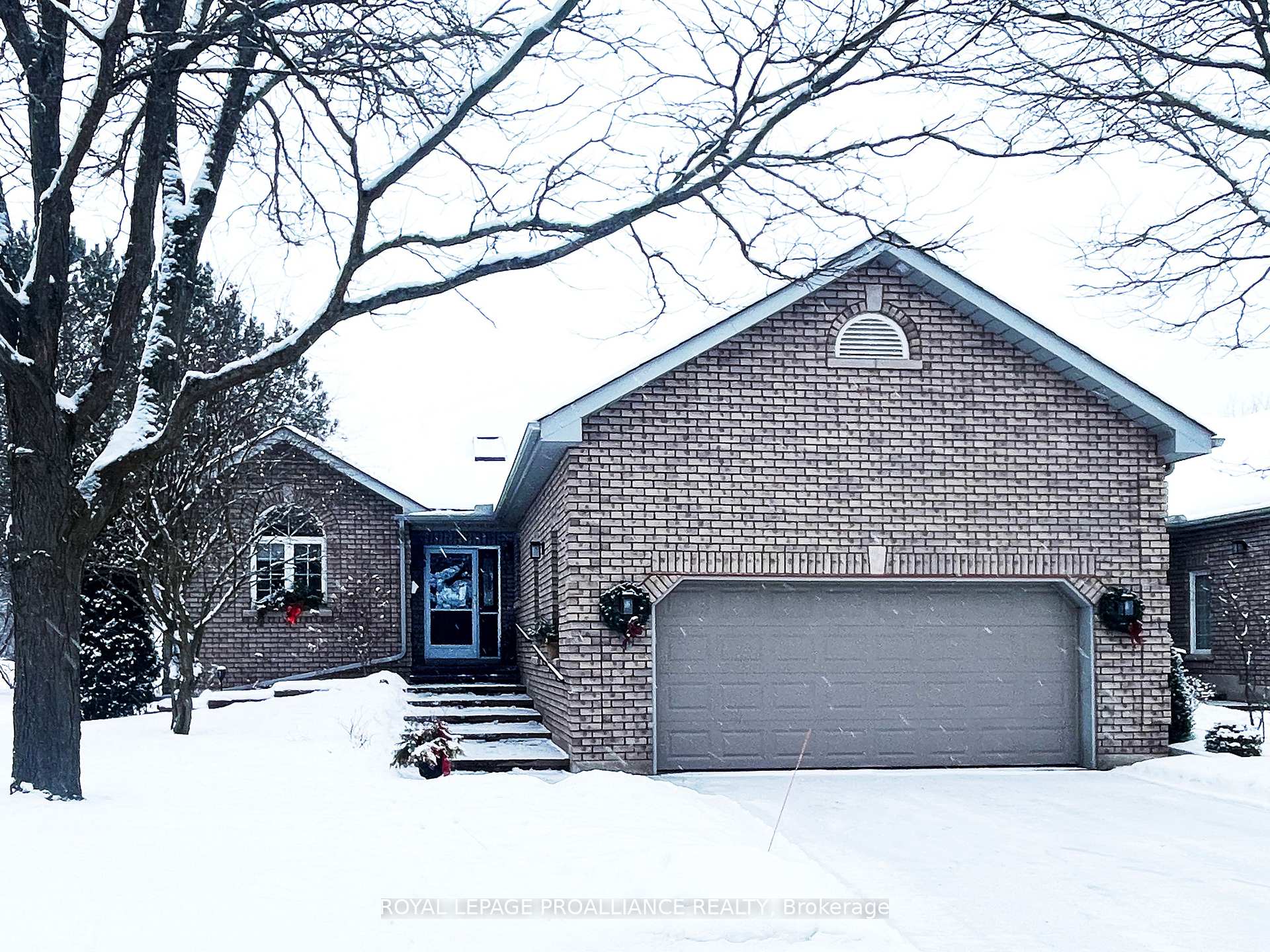![header]()

|
Price
|
$899,000
|
|
Taxes:
|
$6,625.41
|
|
Assessment:
|
$401000
|
|
Assessment Year:
|
2024
|
|
Maintenance Fee:
|
503.35
|
|
Address:
|
300 Franmor Dr , Unit 7, Peterborough, K9H 7R1, Ontario
|
|
Province/State:
|
Ontario
|
|
Condo Corporation No
|
45
|
|
Level
|
1
|
|
Unit No
|
7
|
|
Directions/Cross Streets:
|
North of Parkhill Road East on Armour Road then East on Franmor Drive
|
|
Rooms:
|
9
|
|
Rooms +:
|
7
|
|
Bedrooms:
|
2
|
|
Bedrooms +:
|
1
|
|
Washrooms:
|
3
|
|
Kitchens:
|
1
|
|
Family Room:
|
N
|
|
Basement:
|
Finished
Full
|
|
|
No. of Pieces
|
Level
|
|
Washroom
1:
|
4
|
Main
|
|
Washroom
2:
|
3
|
Main
|
|
Washroom
3:
|
3
|
Lower
|
|
Property Type:
|
Semi-Det Condo
|
|
Style:
|
Bungalow
|
|
Exterior:
|
Brick
|
|
Garage Type:
|
Attached
|
|
Garage(/Parking)Space:
|
2
|
|
Drive Parking Spaces:
|
2
|
|
Parking Type:
|
Owned
|
|
Parking Type:
|
Owned
|
|
Monthly Parking Cost:
|
0
|
|
Exposure:
|
S
|
|
Balcony:
|
None
|
|
Locker:
|
None
|
|
Pet Permited:
|
Restrict
|
|
Retirement Home:
|
Y
|
|
Approximatly Age:
|
16-30
|
|
Approximatly Square Footage:
|
1800-1999
|
|
Building Amenities:
|
Bbqs Allowed
|
|
Property Features:
|
Golf
Park
Place Of Worship
Public Transit
River/Stream
Wooded/Treed
|
|
Common Elements Included:
|
Y
|
|
Parking Included:
|
Y
|
|
Fireplace/Stove:
|
Y
|
|
Heat Source:
|
Gas
|
|
Heat Type:
|
Forced Air
|
|
Central Air Conditioning:
|
Central Air
|
|
Central Vac:
|
N
|
|
Laundry Level:
|
Main
|
|
Ensuite Laundry:
|
Y
|
|
Elevator Lift:
|
N
|
|
Percent Down:
|
|
|
|
|
|
Down Payment
|
$
|
$
|
$
|
$
|
|
First Mortgage
|
$
|
$
|
$
|
$
|
|
CMHC/GE
|
$
|
$
|
$
|
$
|
|
Total Financing
|
$
|
$
|
$
|
$
|
|
Monthly P&I
|
$
|
$
|
$
|
$
|
|
Expenses
|
$
|
$
|
$
|
$
|
|
Total Payment
|
$
|
$
|
$
|
$
|
|
Income Required
|
$
|
$
|
$
|
$
|
This chart is for demonstration purposes only. Always consult a professional financial
advisor before making personal financial decisions.
|
|
Although the information displayed is believed to be accurate, no warranties or representations are made of any kind.
|
|
ROYAL LEPAGE PROALLIANCE REALTY
|
Jump To:
At a Glance:
|
Type:
|
Condo - Semi-Det Condo
|
|
Area:
|
Peterborough
|
|
Municipality:
|
Peterborough
|
|
Neighbourhood:
|
Ashburnham
|
|
Style:
|
Bungalow
|
|
Lot Size:
|
x ()
|
|
Approximate Age:
|
16-30
|
|
Tax:
|
$6,625.41
|
|
Maintenance Fee:
|
$503.35
|
|
Beds:
|
2+1
|
|
Baths:
|
3
|
|
Garage:
|
2
|
|
Fireplace:
|
Y
|
|
Air Conditioning:
|
|
|
Pool:
|
|
Locatin Map:
Listing added to compare list, click
here to view comparison
chart.
Inline HTML
Listing added to compare list,
click here to
view comparison chart.
|

|
MD Ashraful Bari
Broker
HomeLife/Future Realty Inc, Brokerage
Independently owned and operated.
 Cell: 647.406.6653 | Office: 905.201.9977
Cell: 647.406.6653 | Office: 905.201.9977
|

|
|
|
|
 |
| MD Ashraful Bari |
| BROKER |
| Cell: |
647.406.6653 |
| Office: |
905.201.9977 |
| Fax: |
905.201.9229 |
HomeLife/Future Realty Inc., Brokerage
Independently owned and operated.
205-7 Eastvale Drive
Markham, ON L3S 4N8
|
|
|
|
Listing added to your favorite list