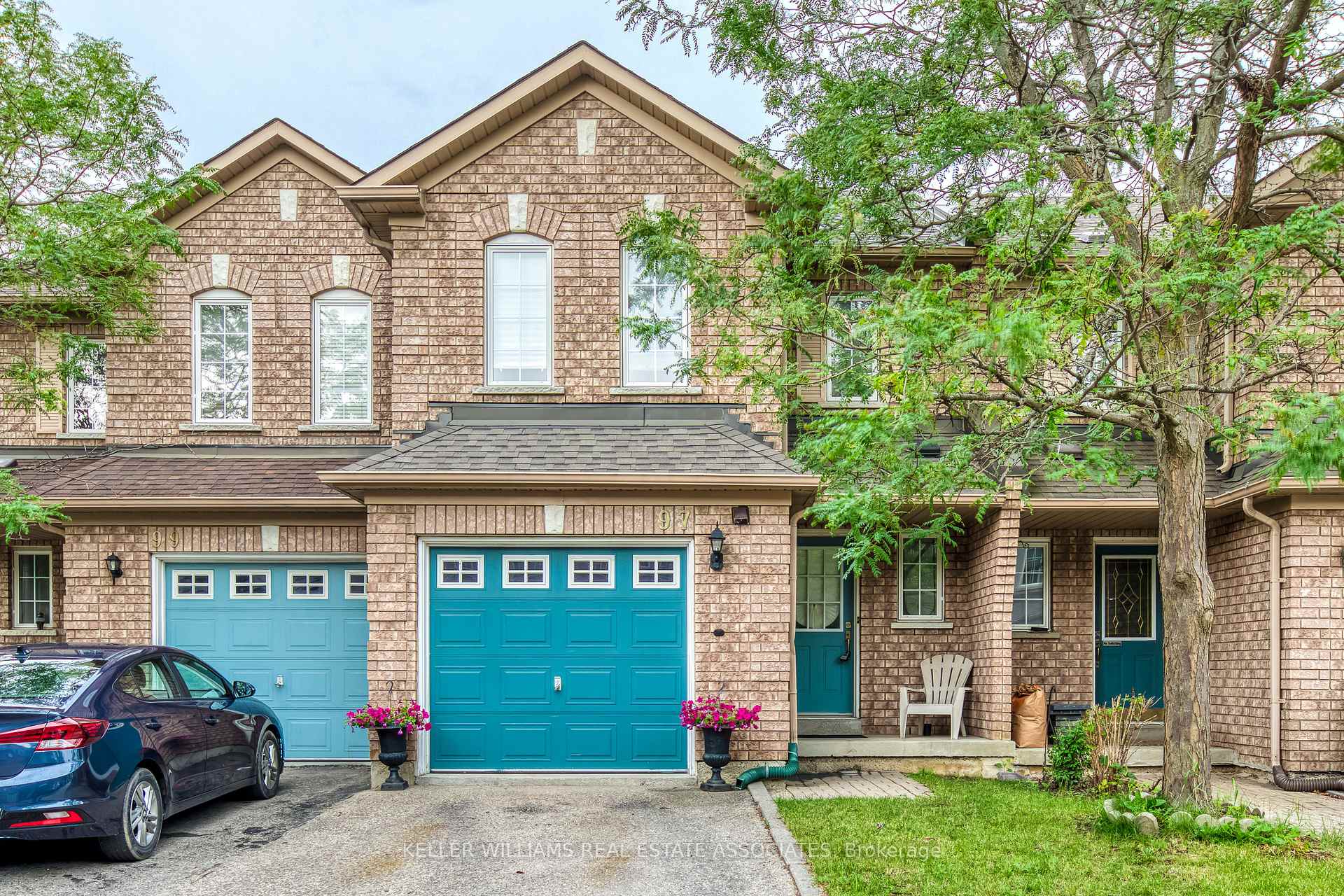Hi! This plugin doesn't seem to work correctly on your browser/platform.
Price
$849,000
Taxes:
$3,803.87
Maintenance Fee:
155.8
Address:
9900 McLaughlin Rd North , Unit 97, Brampton, L6X 4Y3, Ontario
Province/State:
Ontario
Condo Corporation No
PCC
Level
1
Unit No
97
Directions/Cross Streets:
Bovaird/ McLaughlin
Rooms:
8
Bedrooms:
3
Washrooms:
3
Kitchens:
1
Family Room:
Y
Basement:
Finished
Level/Floor
Room
Length(ft)
Width(ft)
Descriptions
Room
1 :
Main
Kitchen
10.23
14.92
Room
2 :
Main
Dining
8.33
10.07
Room
3 :
Main
Living
15.25
12.99
Room
4 :
2nd
Prim Bdrm
10.43
15.15
4 Pc Ensuite
Room
5 :
2nd
2nd Br
8.59
11.68
Room
6 :
2nd
3rd Br
9.58
11.15
Room
7 :
Lower
Rec
18.17
14.66
Room
8 :
Lower
Office
10.50
6.99
No. of Pieces
Level
Washroom
1 :
2
Main
Washroom
2 :
4
2nd
Washroom
3 :
3
2nd
Property Type:
Condo Townhouse
Style:
2-Storey
Exterior:
Brick
Garage Type:
Attached
Garage(/Parking)Space:
1
Drive Parking Spaces:
1
Parking Type:
Owned
Exposure:
W
Balcony:
None
Locker:
None
Pet Permited:
Restrict
Approximatly Square Footage:
1400-1599
Property Features:
Park
Common Elements Included:
Y
Fireplace/Stove:
Y
Heat Source:
Gas
Heat Type:
Forced Air
Central Air Conditioning:
Central Air
Central Vac:
N
Ensuite Laundry:
Y
Percent Down:
5
10
15
20
25
10
10
15
20
25
15
10
15
20
25
20
10
15
20
25
Down Payment
$59,950
$119,900
$179,850
$239,800
First Mortgage
$1,139,050
$1,079,100
$1,019,150
$959,200
CMHC/GE
$31,323.88
$21,582
$17,835.13
$0
Total Financing
$1,170,373.88
$1,100,682
$1,036,985.13
$959,200
Monthly P&I
$5,012.62
$4,714.14
$4,441.33
$4,108.18
Expenses
$0
$0
$0
$0
Total Payment
$5,012.62
$4,714.14
$4,441.33
$4,108.18
Income Required
$187,973.27
$176,780.09
$166,549.76
$154,056.72
This chart is for demonstration purposes only. Always consult a professional financial
advisor before making personal financial decisions.
Although the information displayed is believed to be accurate, no warranties or representations are made of any kind.
KELLER WILLIAMS REAL ESTATE ASSOCIATES
Jump To:
--Please select an Item--
Description
General Details
Room & Interior
Exterior
Utilities
Walk Score
Street View
Map and Direction
Book Showing
Email Friend
View Slide Show
View All Photos >
Virtual Tour
Affordability Chart
Mortgage Calculator
Add To Compare List
Private Website
Print This Page
At a Glance:
Type:
Condo - Condo Townhouse
Area:
Peel
Municipality:
Brampton
Neighbourhood:
Fletcher's Creek Village
Style:
2-Storey
Lot Size:
x ()
Approximate Age:
Tax:
$3,803.87
Maintenance Fee:
$155.8
Beds:
3
Baths:
3
Garage:
1
Fireplace:
Y
Air Conditioning:
Pool:
Locatin Map:
Listing added to compare list, click
here to view comparison
chart.
Inline HTML
Listing added to compare list,
click here to
view comparison chart.
MD Ashraful Bari
Broker
HomeLife/Future Realty Inc , Brokerage
Independently owned and operated.
Cell: 647.406.6653 | Office: 905.201.9977
MD Ashraful Bari
BROKER
Cell: 647.406.6653
Office: 905.201.9977
Fax: 905.201.9229
HomeLife/Future Realty Inc., Brokerage Independently owned and operated.


