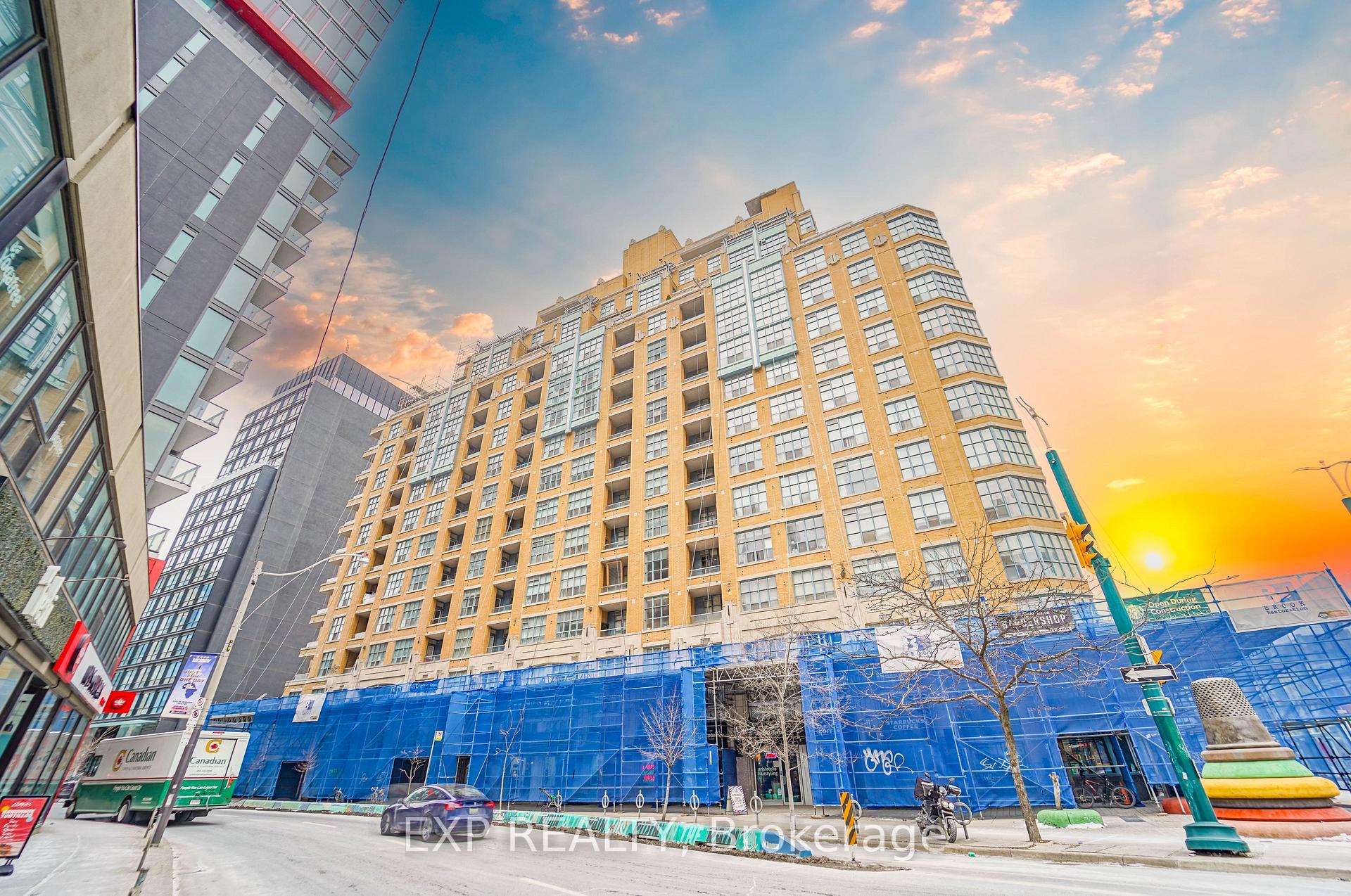Hi! This plugin doesn't seem to work correctly on your browser/platform.
Price
$530,000
Taxes:
$2,210.24
Occupancy by:
Vacant
Address:
438 Richmond Stre West , Toronto, M5V 3S6, Toronto
Postal Code:
M5V 3S6
Province/State:
Toronto
Directions/Cross Streets:
@ Spadina
Level/Floor
Room
Length(ft)
Width(ft)
Descriptions
Room
1 :
Ground
Living
19.19
10.50
Open Concept, Large Window, Nw View
Room
2 :
Ground
Living Ro
19.19
10.50
Open Concept, Large Window, NW View
Room
3 :
Ground
Kitchen
10.99
7.02
Breakfast Bar, Stainless Steel Appl
Room
4 :
Ground
Bathroom
5.25
3.94
Updated, Slate Flooring
No. of Pieces
Level
Washroom
1 :
4
Washroom
2 :
4
Washroom
3 :
0
Washroom
4 :
0
Washroom
5 :
0
Washroom
6 :
0
Heat Type:
Forced Air
Central Air Conditioning:
Central Air
Percent Down:
5
10
15
20
25
10
10
15
20
25
15
10
15
20
25
20
10
15
20
25
Down Payment
$
$
$
$
First Mortgage
$
$
$
$
CMHC/GE
$
$
$
$
Total Financing
$
$
$
$
Monthly P&I
$
$
$
$
Expenses
$
$
$
$
Total Payment
$
$
$
$
Income Required
$
$
$
$
This chart is for demonstration purposes only. Always consult a professional financial
advisor before making personal financial decisions.
Although the information displayed is believed to be accurate, no warranties or representations are made of any kind.
EXP REALTY
Jump To:
--Please select an Item--
Description
General Details
Property Detail
Financial Info
Utilities and more
Walk Score
Street View
Map and Direction
Book Showing
Email Friend
View Slide Show
View All Photos >
Affordability Chart
Mortgage Calculator
Add To Compare List
Private Website
Print This Page
At a Glance:
Type:
Com - Condo Apartment
Area:
Toronto
Municipality:
Toronto C01
Neighbourhood:
Waterfront Communities C1
Style:
Apartment
Lot Size:
x 0.00()
Approximate Age:
Tax:
$2,210.24
Maintenance Fee:
$466.37
Beds:
0
Baths:
1
Garage:
1
Fireplace:
N
Air Conditioning:
Pool:
Locatin Map:
Listing added to compare list, click
here to view comparison
chart.
Inline HTML
Listing added to compare list,
click here to
view comparison chart.
MD Ashraful Bari
Broker
HomeLife/Future Realty Inc , Brokerage
Independently owned and operated.
Cell: 647.406.6653 | Office: 905.201.9977
MD Ashraful Bari
BROKER
Cell: 647.406.6653
Office: 905.201.9977
Fax: 905.201.9229
HomeLife/Future Realty Inc., Brokerage Independently owned and operated.


