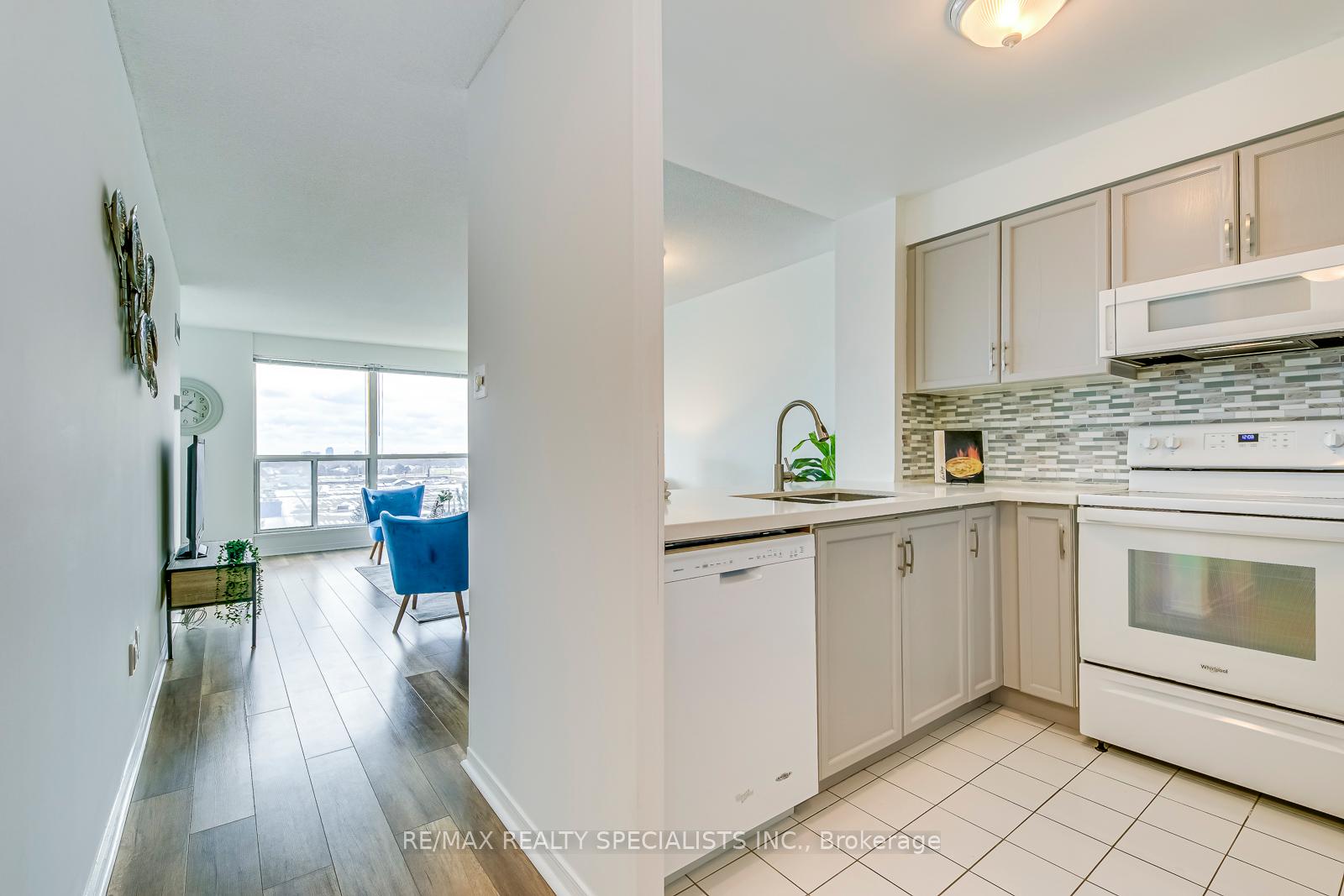Hi! This plugin doesn't seem to work correctly on your browser/platform.
Price
$595,800
Taxes:
$2,688.48
Maintenance Fee:
1,108.39
Address:
2177 Burnhamthorpe Rd West , Unit 711, Mississauga, L5L 5P9, Ontario
Province/State:
Ontario
Condo Corporation No
PCC
Level
7
Unit No
11
Locker No
228
Directions/Cross Streets:
Burnhamthorpe & Erin Mills Pkwy
Rooms:
6
Bedrooms:
2
Bedrooms +:
1
Washrooms:
2
Kitchens:
1
Family Room:
N
Basement:
None
Level/Floor
Room
Length(ft)
Width(ft)
Descriptions
Room
1 :
Flat
Living
19.42
11.41
Open Concept, Combined W/Dining, Window Flr to Ceil
Room
2 :
Flat
Dining
19.42
11.41
Open Concept, Combined W/Living, Window Flr to Ceil
Room
3 :
Flat
Kitchen
10.00
8.00
Breakfast Bar, Backsplash, Quartz Counter
Room
4 :
Flat
Den
10.00
6.00
Window Flr to Ceil, Laminate, Combined W/Living
Room
5 :
Flat
Prim Bdrm
19.91
10.40
Ensuite Bath, Laminate, Double Closet
Room
6 :
Flat
2nd Br
12.92
9.41
Large Closet, Laminate, Murphy Bed
No. of Pieces
Level
Washroom
1 :
3
Flat
Washroom
2 :
4
Flat
Property Type:
Condo Apt
Style:
Apartment
Exterior:
Concrete
Garage Type:
Underground
Garage(/Parking)Space:
2
Drive Parking Spaces:
0
Parking Spot:
39
Parking Type:
Owned
Legal Description:
B
Parking Spot:
41
Parking Type:
Owned
Legal Description:
B
Exposure:
S
Balcony:
None
Locker:
Owned
Pet Permited:
Restrict
Approximatly Square Footage:
900-999
Building Amenities:
Car Wash
Property Features:
Hospital
CAC Included:
Y
Hydro Included:
Y
Water Included:
Y
Cabel TV Included:
Y
Common Elements Included:
Y
Heat Included:
Y
Parking Included:
Y
Building Insurance Included:
Y
Fireplace/Stove:
N
Heat Source:
Other
Heat Type:
Forced Air
Central Air Conditioning:
Central Air
Central Vac:
N
Ensuite Laundry:
Y
Percent Down:
5
10
15
20
25
10
10
15
20
25
15
10
15
20
25
20
10
15
20
25
Down Payment
$137.5
$275
$412.5
$550
First Mortgage
$2,612.5
$2,475
$2,337.5
$2,200
CMHC/GE
$71.84
$49.5
$40.91
$0
Total Financing
$2,684.34
$2,524.5
$2,378.41
$2,200
Monthly P&I
$11.5
$10.81
$10.19
$9.42
Expenses
$0
$0
$0
$0
Total Payment
$11.5
$10.81
$10.19
$9.42
Income Required
$431.13
$405.46
$381.99
$353.34
This chart is for demonstration purposes only. Always consult a professional financial
advisor before making personal financial decisions.
Although the information displayed is believed to be accurate, no warranties or representations are made of any kind.
RE/MAX REALTY SPECIALISTS INC.
Jump To:
--Please select an Item--
Description
General Details
Room & Interior
Exterior
Utilities
Walk Score
Street View
Map and Direction
Book Showing
Email Friend
View Slide Show
View All Photos >
Virtual Tour
Affordability Chart
Mortgage Calculator
Add To Compare List
Private Website
Print This Page
At a Glance:
Type:
Condo - Condo Apt
Area:
Peel
Municipality:
Mississauga
Neighbourhood:
Erin Mills
Style:
Apartment
Lot Size:
x ()
Approximate Age:
Tax:
$2,688.48
Maintenance Fee:
$1,108.39
Beds:
2+1
Baths:
2
Garage:
2
Fireplace:
N
Air Conditioning:
Pool:
Locatin Map:
Listing added to compare list, click
here to view comparison
chart.
Inline HTML
Listing added to compare list,
click here to
view comparison chart.
MD Ashraful Bari
Broker
HomeLife/Future Realty Inc , Brokerage
Independently owned and operated.
Cell: 647.406.6653 | Office: 905.201.9977
MD Ashraful Bari
BROKER
Cell: 647.406.6653
Office: 905.201.9977
Fax: 905.201.9229
HomeLife/Future Realty Inc., Brokerage Independently owned and operated.


