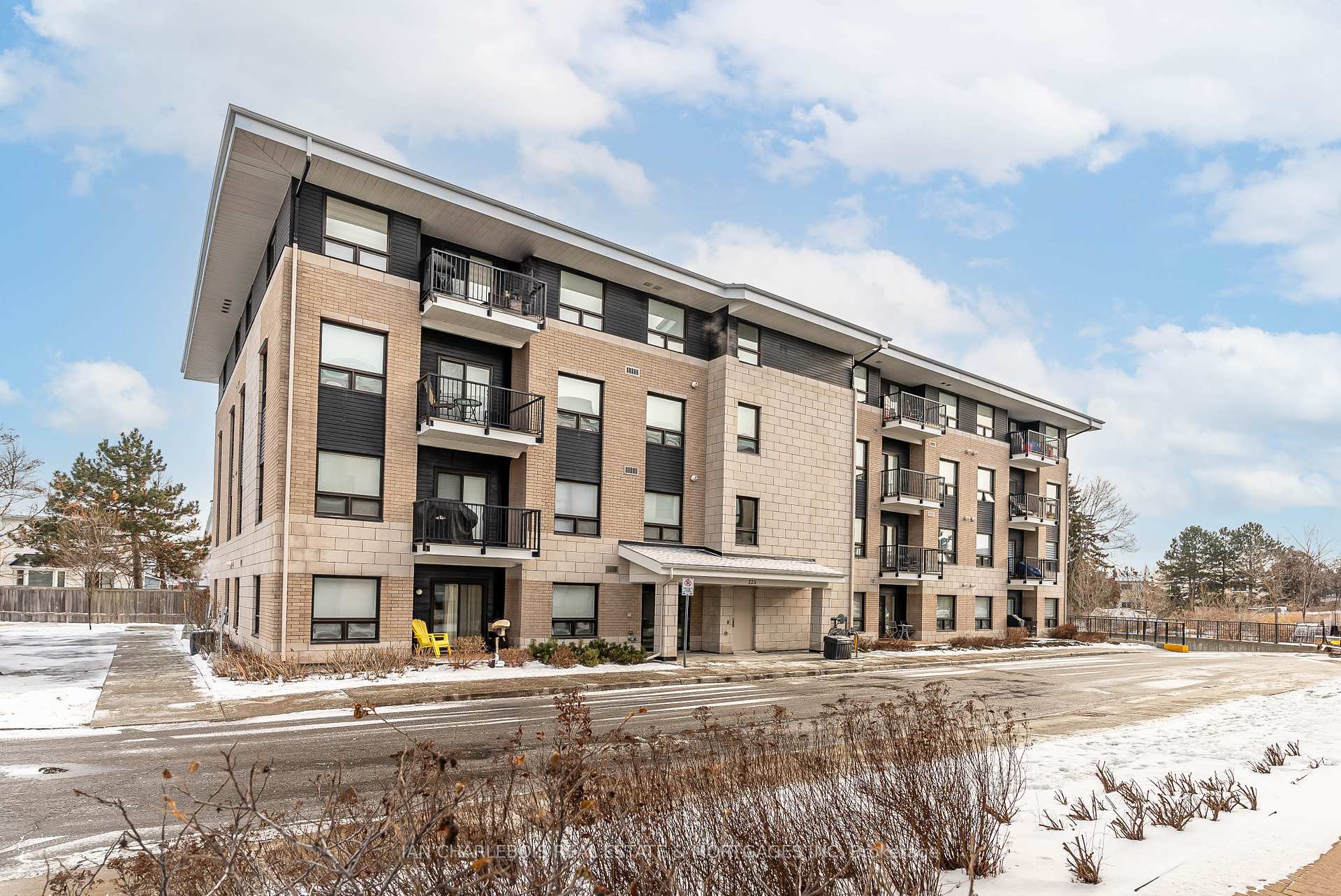Hi! This plugin doesn't seem to work correctly on your browser/platform.
Price
$389,000
Taxes:
$3,408
Assessment Year:
2024
Occupancy by:
Vacant
Address:
225 Winterfell N/A , Hunt Club - South Keys and Area, K1G 4J1, Ottawa
Postal Code:
K1G 4J1
Province/State:
Ottawa
Directions/Cross Streets:
Front Hunt Club Rd., North onto Conroy Rd., Left onto Johnston Rd., Right onto Winterfell Pvt., Buil
Level/Floor
Room
Length(ft)
Width(ft)
Descriptions
Room
1 :
Main
Bedroom
10.40
13.09
Room
2 :
Main
Bedroom 2
13.28
9.51
Room
3 :
Main
Bathroom
6.00
8.69
Room
4 :
Main
Bathroom
6.00
10.00
Room
5 :
Main
Living Ro
10.14
18.01
Room
6 :
Main
Dining Ro
9.61
8.59
No. of Pieces
Level
Washroom
1 :
4
Main
Washroom
2 :
4
Main
Washroom
3 :
0
Washroom
4 :
0
Washroom
5 :
0
Washroom
6 :
0
Washroom
7 :
4
Main
Washroom
8 :
0
Washroom
9 :
0
Washroom
10 :
0
Washroom
11 :
0
Heat Type:
Forced Air
Central Air Conditioning:
Central Air
Elevator Lift:
True
Percent Down:
5
10
15
20
25
10
10
15
20
25
15
10
15
20
25
20
10
15
20
25
Down Payment
$60,825
$121,650
$182,475
$243,300
First Mortgage
$1,155,675
$1,094,850
$1,034,025
$973,200
CMHC/GE
$31,781.06
$21,897
$18,095.44
$0
Total Financing
$1,187,456.06
$1,116,747
$1,052,120.44
$973,200
Monthly P&I
$5,085.78
$4,782.94
$4,506.15
$4,168.14
Expenses
$0
$0
$0
$0
Total Payment
$5,085.78
$4,782.94
$4,506.15
$4,168.14
Income Required
$190,716.83
$179,360.28
$168,980.64
$156,305.26
This chart is for demonstration purposes only. Always consult a professional financial
advisor before making personal financial decisions.
Although the information displayed is believed to be accurate, no warranties or representations are made of any kind.
IAN CHARLEBOIS REAL ESTATE & MORTGAGES INC
Jump To:
--Please select an Item--
Description
General Details
Property Detail
Financial Info
Utilities and more
Walk Score
Street View
Map and Direction
Book Showing
Email Friend
View Slide Show
View All Photos >
Virtual Tour
Affordability Chart
Mortgage Calculator
Add To Compare List
Private Website
Print This Page
At a Glance:
Type:
Com - Condo Apartment
Area:
Ottawa
Municipality:
Hunt Club - South Keys and Area
Neighbourhood:
3808 - Hunt Club Park
Style:
Apartment
Lot Size:
x 0.00()
Approximate Age:
Tax:
$3,408
Maintenance Fee:
$651
Beds:
2
Baths:
2
Garage:
1
Fireplace:
N
Air Conditioning:
Pool:
Locatin Map:
Listing added to compare list, click
here to view comparison
chart.
Inline HTML
Listing added to compare list,
click here to
view comparison chart.
MD Ashraful Bari
Broker
HomeLife/Future Realty Inc , Brokerage
Independently owned and operated.
Cell: 647.406.6653 | Office: 905.201.9977
MD Ashraful Bari
BROKER
Cell: 647.406.6653
Office: 905.201.9977
Fax: 905.201.9229
HomeLife/Future Realty Inc., Brokerage Independently owned and operated.


