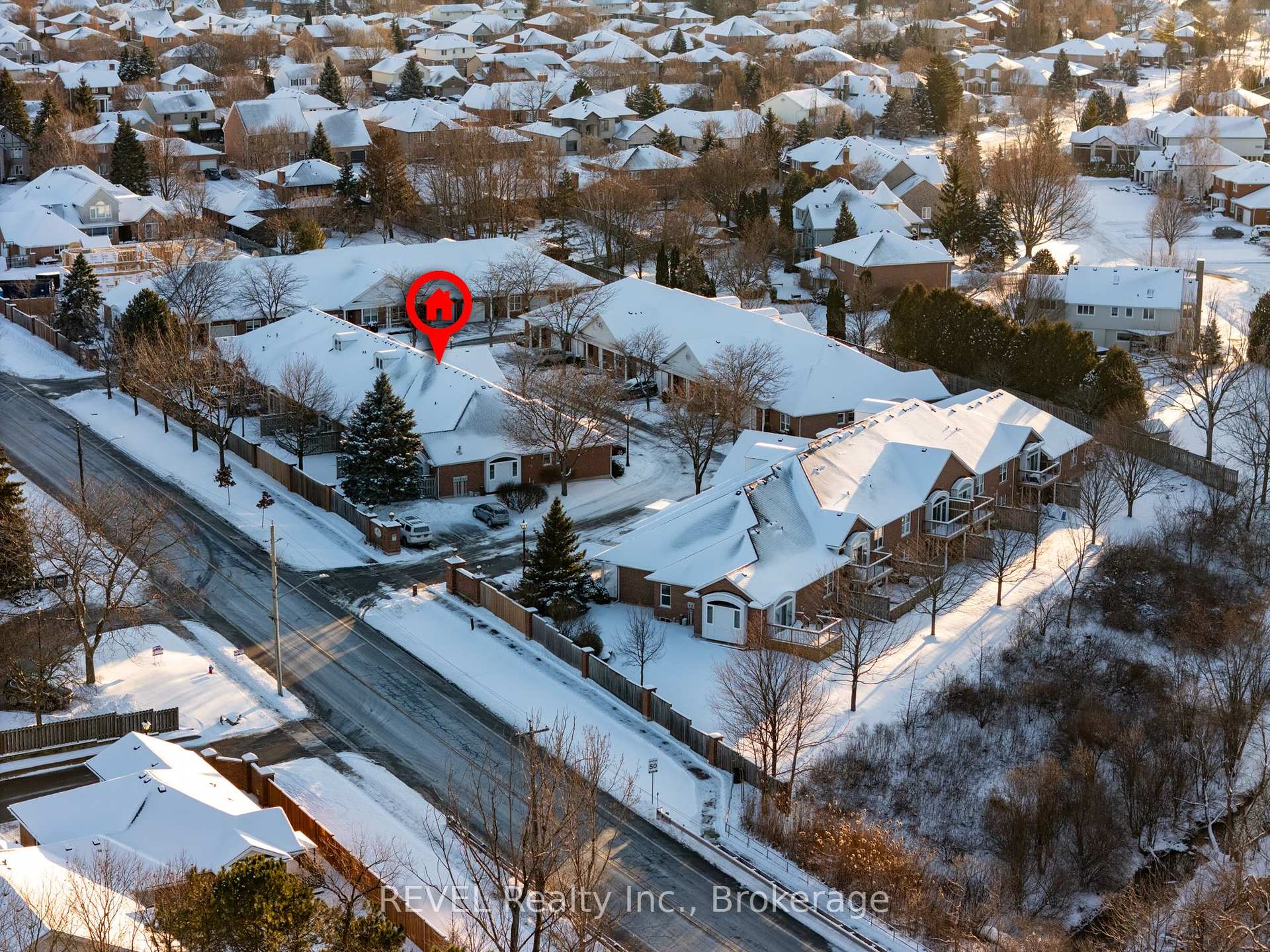Hi! This plugin doesn't seem to work correctly on your browser/platform.
Price
$749,000
Taxes:
$4,465
Assessment:
$288000
Assessment Year:
2025
Maintenance Fee:
542
Address:
3381 Montrose Rd , Unit 3, Niagara Falls, L2H 0J9, Ontario
Province/State:
Ontario
Condo Corporation No
Plan
Level
1
Unit No
3
Directions/Cross Streets:
Thorold Stone Road & Montrose Road
Rooms:
17
Bedrooms:
3
Washrooms:
4
Kitchens:
1
Family Room:
Y
Basement:
Finished
Level/Floor
Room
Length(ft)
Width(ft)
Descriptions
Room
1 :
Main
2nd Br
12.30
9.77
Room
2 :
Main
Bathroom
9.18
8.79
3 Pc Bath
Room
3 :
Main
Br
13.12
12.20
3 Pc Ensuite, W/I Closet
Room
4 :
Main
Kitchen
10.40
10.79
Room
5 :
Main
Dining
10.59
18.60
Room
6 :
Main
Living
16.50
14.99
Fireplace, Gas Fireplace, Sliding Doors
Room
7 :
2nd
Br
12.20
8.69
Room
8 :
2nd
Bathroom
5.18
4.10
2 Pc Bath
Room
9 :
2nd
Loft
14.10
10.59
O/Looks Living
Room
10 :
Bsmt
Family
27.09
17.38
Room
11 :
Bsmt
Study
13.58
10.10
Closet
Room
12 :
Bsmt
Office
14.50
10.20
Closet
No. of Pieces
Level
Washroom
1 :
4
Washroom
2 :
3
Washroom
3 :
2
Property Type:
Condo Townhouse
Style:
Bungaloft
Exterior:
Brick
Garage Type:
Attached
Garage(/Parking)Space:
1
Drive Parking Spaces:
2
Parking Type:
Owned
Exposure:
Ew
Balcony:
None
Locker:
None
Pet Permited:
Restrict
Retirement Home:
N
Approximatly Age:
16-30
Approximatly Square Footage:
2750-2999
Water Included:
Y
Common Elements Included:
Y
Building Insurance Included:
Y
Fireplace/Stove:
Y
Heat Source:
Gas
Heat Type:
Forced Air
Central Air Conditioning:
Central Air
Central Vac:
N
Elevator Lift:
N
Percent Down:
5
10
15
20
25
10
10
15
20
25
15
10
15
20
25
20
10
15
20
25
Down Payment
$
$
$
$
First Mortgage
$
$
$
$
CMHC/GE
$
$
$
$
Total Financing
$
$
$
$
Monthly P&I
$
$
$
$
Expenses
$
$
$
$
Total Payment
$
$
$
$
Income Required
$
$
$
$
This chart is for demonstration purposes only. Always consult a professional financial
advisor before making personal financial decisions.
Although the information displayed is believed to be accurate, no warranties or representations are made of any kind.
REVEL Realty Inc., Brokerage
Jump To:
--Please select an Item--
Description
General Details
Room & Interior
Exterior
Utilities
Walk Score
Street View
Map and Direction
Book Showing
Email Friend
View Slide Show
View All Photos >
Affordability Chart
Mortgage Calculator
Add To Compare List
Private Website
Print This Page
At a Glance:
Type:
Condo - Condo Townhouse
Area:
Niagara
Municipality:
Niagara Falls
Neighbourhood:
208 - Mt. Carmel
Style:
Bungaloft
Lot Size:
x ()
Approximate Age:
16-30
Tax:
$4,465
Maintenance Fee:
$542
Beds:
3
Baths:
4
Garage:
1
Fireplace:
Y
Air Conditioning:
Pool:
Locatin Map:
Listing added to compare list, click
here to view comparison
chart.
Inline HTML
Listing added to compare list,
click here to
view comparison chart.
MD Ashraful Bari
Broker
HomeLife/Future Realty Inc , Brokerage
Independently owned and operated.
Cell: 647.406.6653 | Office: 905.201.9977
MD Ashraful Bari
BROKER
Cell: 647.406.6653
Office: 905.201.9977
Fax: 905.201.9229
HomeLife/Future Realty Inc., Brokerage Independently owned and operated.


