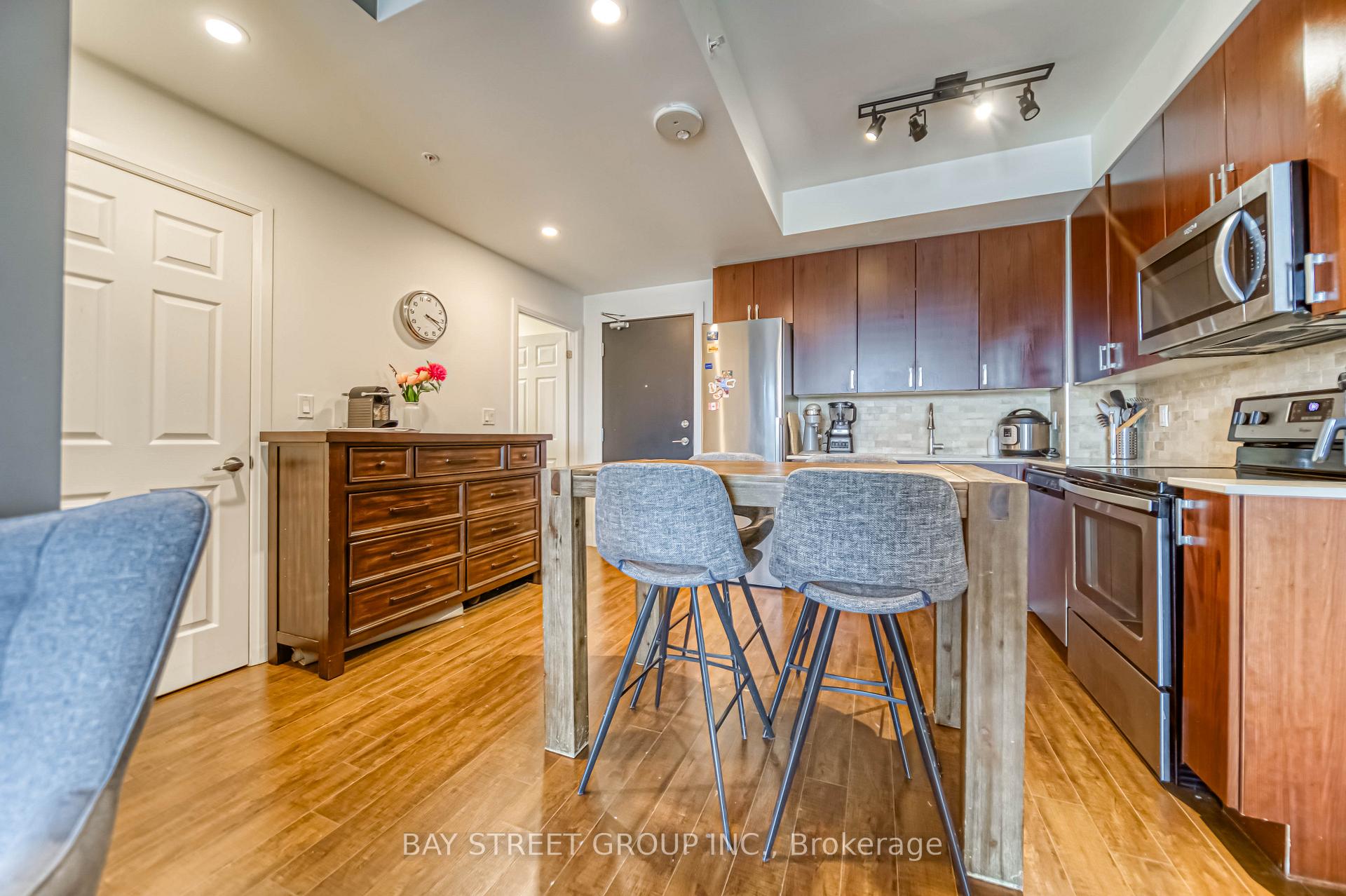Hi! This plugin doesn't seem to work correctly on your browser/platform.
Price
$499,000
Taxes:
$1,959
Maintenance Fee:
675.15
Address:
22 East Haven Dr , Unit 806, Toronto, M1N 1M2, Ontario
Province/State:
Ontario
Condo Corporation No
TSCP
Level
7
Unit No
31
Directions/Cross Streets:
Midland/Kingston
Rooms:
5
Bedrooms:
2
Washrooms:
2
Kitchens:
1
Family Room:
N
Basement:
None
Level/Floor
Room
Length(ft)
Width(ft)
Descriptions
Room
1 :
Ground
Living
10.92
9.87
Laminate, California Shutters, W/O To Terrace
Room
2 :
Ground
Dining
10.92
9.87
Laminate, Open Concept, Combined W/Living
Room
3 :
Ground
Kitchen
13.22
11.74
Laminate, Pot Lights, Track Lights
Room
4 :
Ground
Prim Bdrm
11.94
10.07
Laminate, California Shutters, Double Closet
Room
5 :
Ground
2nd Br
10.79
8.99
Laminate, California Shutters, Double Closet
Room
6 :
Ground
Bathroom
0.00
0.00
4 Pc Ensuite
Room
7 :
Ground
Bathroom
0.00
0.00
4 Pc Bath
Room
8 :
Ground
Laundry
0.00
0.00
No. of Pieces
Level
Washroom
1 :
4
Flat
Washroom
2 :
4
Flat
Property Type:
Condo Apt
Style:
Apartment
Exterior:
Brick
Garage Type:
Underground
Garage(/Parking)Space:
1
Drive Parking Spaces:
1
Parking Spot:
31
Parking Type:
Owned
Legal Description:
1/31
Exposure:
Se
Balcony:
Terr
Locker:
Owned
Pet Permited:
Restrict
Retirement Home:
N
Approximatly Age:
0-5
Approximatly Square Footage:
700-799
Building Amenities:
Concierge
Property Features:
Clear View
Water Included:
Y
Common Elements Included:
Y
Heat Included:
Y
Parking Included:
Y
Building Insurance Included:
Y
Fireplace/Stove:
N
Heat Source:
Gas
Heat Type:
Forced Air
Central Air Conditioning:
Central Air
Central Vac:
N
Laundry Level:
Main
Ensuite Laundry:
Y
Elevator Lift:
N
Percent Down:
5
10
15
20
25
10
10
15
20
25
15
10
15
20
25
20
10
15
20
25
Down Payment
$199,000
$398,000
$597,000
$796,000
First Mortgage
$3,781,000
$3,582,000
$3,383,000
$3,184,000
CMHC/GE
$103,977.5
$71,640
$59,202.5
$0
Total Financing
$3,884,977.5
$3,653,640
$3,442,202.5
$3,184,000
Monthly P&I
$16,639.06
$15,648.26
$14,742.69
$13,636.83
Expenses
$0
$0
$0
$0
Total Payment
$16,639.06
$15,648.26
$14,742.69
$13,636.83
Income Required
$623,964.65
$586,809.63
$552,850.74
$511,380.94
This chart is for demonstration purposes only. Always consult a professional financial
advisor before making personal financial decisions.
Although the information displayed is believed to be accurate, no warranties or representations are made of any kind.
BAY STREET GROUP INC.
Jump To:
--Please select an Item--
Description
General Details
Room & Interior
Exterior
Utilities
Walk Score
Street View
Map and Direction
Book Showing
Email Friend
View Slide Show
View All Photos >
Affordability Chart
Mortgage Calculator
Add To Compare List
Private Website
Print This Page
At a Glance:
Type:
Condo - Condo Apt
Area:
Toronto
Municipality:
Toronto
Neighbourhood:
Birchcliffe-Cliffside
Style:
Apartment
Lot Size:
x ()
Approximate Age:
0-5
Tax:
$1,959
Maintenance Fee:
$675.15
Beds:
2
Baths:
2
Garage:
1
Fireplace:
N
Air Conditioning:
Pool:
Locatin Map:
Listing added to compare list, click
here to view comparison
chart.
Inline HTML
Listing added to compare list,
click here to
view comparison chart.
MD Ashraful Bari
Broker
HomeLife/Future Realty Inc , Brokerage
Independently owned and operated.
Cell: 647.406.6653 | Office: 905.201.9977
MD Ashraful Bari
BROKER
Cell: 647.406.6653
Office: 905.201.9977
Fax: 905.201.9229
HomeLife/Future Realty Inc., Brokerage Independently owned and operated.


