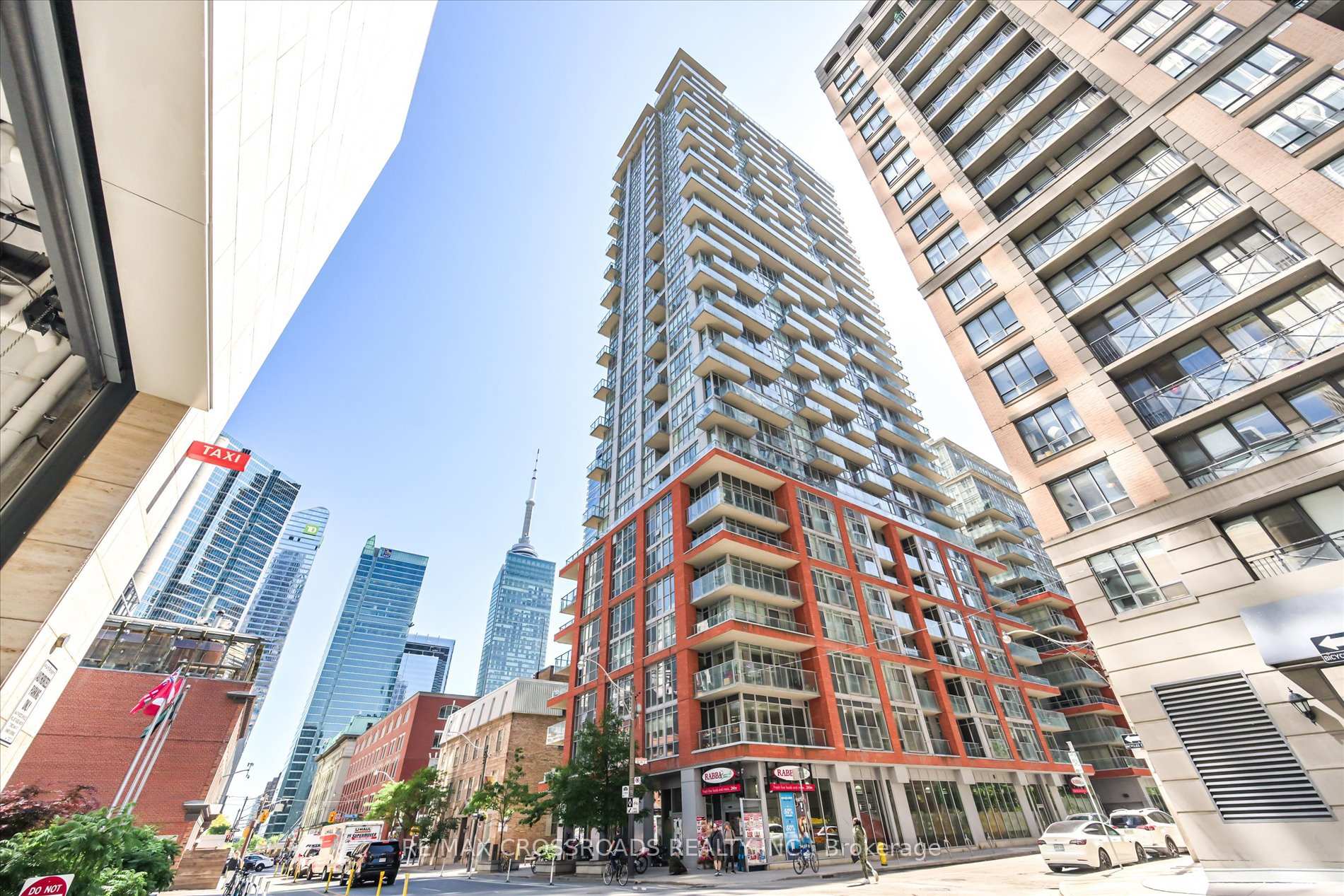Hi! This plugin doesn't seem to work correctly on your browser/platform.
Price
$459,990
Taxes:
$2,024.27
Maintenance Fee:
384.66
Address:
126 Simcoe St , Unit 506, Toronto, M5H 4E6, Ontario
Province/State:
Ontario
Condo Corporation No
TSCC
Level
5
Unit No
6
Directions/Cross Streets:
University/Adelaide
Rooms:
4
Bedrooms:
1
Washrooms:
1
Kitchens:
1
Family Room:
N
Basement:
None
Level/Floor
Room
Length(ft)
Width(ft)
Descriptions
Room
1 :
Flat
Living
16.73
10.50
Laminate, Combined W/Dining, Juliette Balcony
Room
2 :
Flat
Dining
16.73
10.50
Laminate, Combined W/Living, Track Lights
Room
3 :
Flat
Kitchen
16.73
10.50
Laminate, Granite Counter, Eat-In Kitchen
Room
4 :
Flat
Br
6.99
6.92
Laminate, Separate Rm
No. of Pieces
Level
Washroom
1 :
3
Property Type:
Condo Apt
Style:
Apartment
Exterior:
Brick
Garage Type:
Underground
Garage(/Parking)Space:
0
Drive Parking Spaces:
0
Parking Type:
None
Exposure:
N
Balcony:
Jlte
Locker:
Owned
Pet Permited:
Restrict
Approximatly Square Footage:
0-499
Building Amenities:
Concierge
Water Included:
Y
Common Elements Included:
Y
Heat Included:
Y
Building Insurance Included:
Y
Fireplace/Stove:
N
Heat Source:
Gas
Heat Type:
Forced Air
Central Air Conditioning:
Central Air
Central Vac:
N
Laundry Level:
Main
Ensuite Laundry:
Y
Elevator Lift:
Y
Percent Down:
5
10
15
20
25
10
10
15
20
25
15
10
15
20
25
20
10
15
20
25
Down Payment
$22,999.5
$45,999
$68,998.5
$91,998
First Mortgage
$436,990.5
$413,991
$390,991.5
$367,992
CMHC/GE
$12,017.24
$8,279.82
$6,842.35
$0
Total Financing
$449,007.74
$422,270.82
$397,833.85
$367,992
Monthly P&I
$1,923.07
$1,808.55
$1,703.89
$1,576.08
Expenses
$0
$0
$0
$0
Total Payment
$1,923.07
$1,808.55
$1,703.89
$1,576.08
Income Required
$72,114.95
$67,820.74
$63,895.93
$59,103.05
This chart is for demonstration purposes only. Always consult a professional financial
advisor before making personal financial decisions.
Although the information displayed is believed to be accurate, no warranties or representations are made of any kind.
RE/MAX CROSSROADS REALTY INC.
Jump To:
--Please select an Item--
Description
General Details
Room & Interior
Exterior
Utilities
Walk Score
Street View
Map and Direction
Book Showing
Email Friend
View Slide Show
View All Photos >
Virtual Tour
Affordability Chart
Mortgage Calculator
Add To Compare List
Private Website
Print This Page
At a Glance:
Type:
Condo - Condo Apt
Area:
Toronto
Municipality:
Toronto
Neighbourhood:
Waterfront Communities C1
Style:
Apartment
Lot Size:
x ()
Approximate Age:
Tax:
$2,024.27
Maintenance Fee:
$384.66
Beds:
1
Baths:
1
Garage:
0
Fireplace:
N
Air Conditioning:
Pool:
Locatin Map:
Listing added to compare list, click
here to view comparison
chart.
Inline HTML
Listing added to compare list,
click here to
view comparison chart.
MD Ashraful Bari
Broker
HomeLife/Future Realty Inc , Brokerage
Independently owned and operated.
Cell: 647.406.6653 | Office: 905.201.9977
MD Ashraful Bari
BROKER
Cell: 647.406.6653
Office: 905.201.9977
Fax: 905.201.9229
HomeLife/Future Realty Inc., Brokerage Independently owned and operated.


