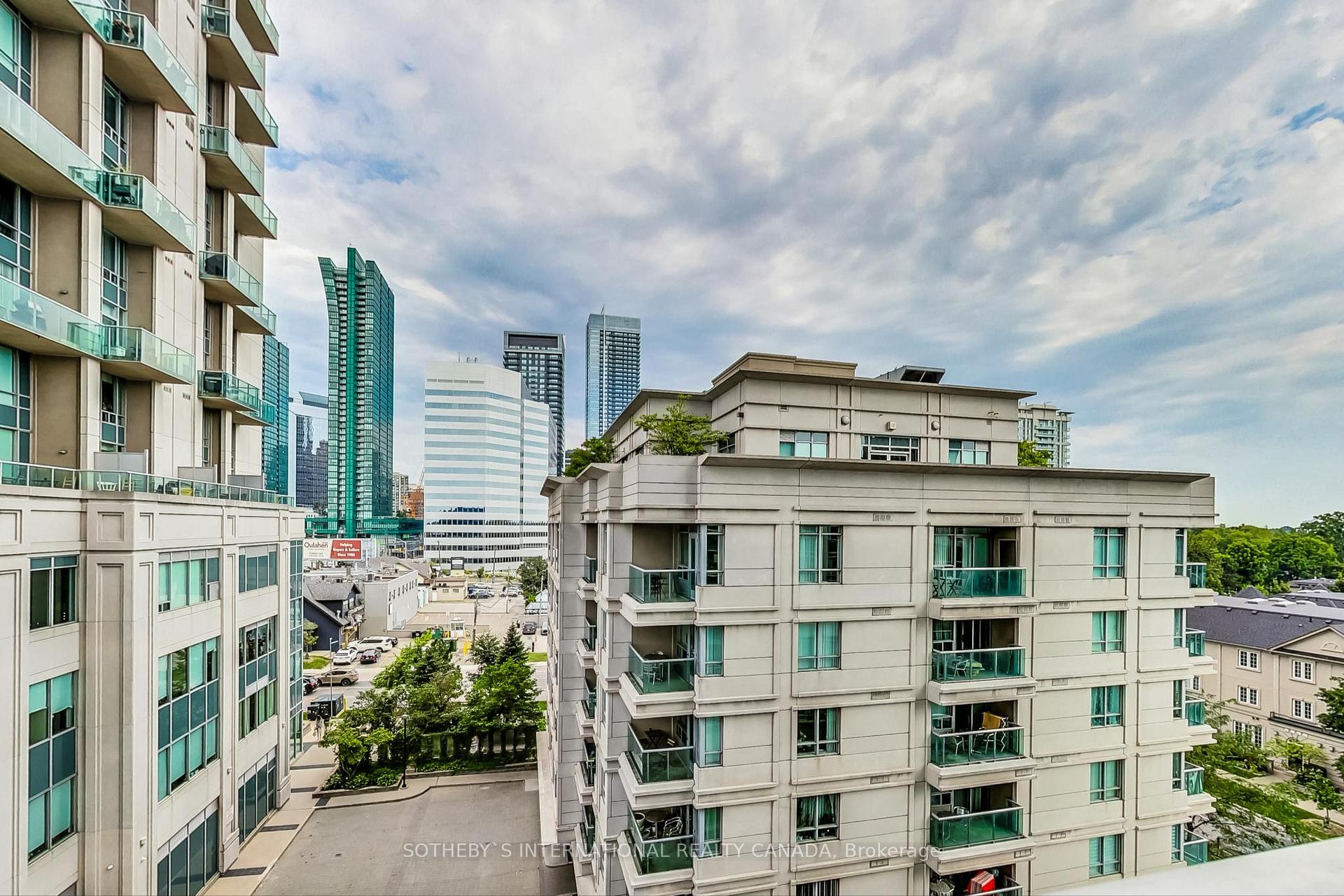Hi! This plugin doesn't seem to work correctly on your browser/platform.
Price
$599,900
Taxes:
$2,460.6
Maintenance Fee:
612.89
Address:
16 Harrison Garden Blvd , Unit 601, Toronto, M2N 7J6, Ontario
Province/State:
Ontario
Condo Corporation No
TSCC
Level
6
Unit No
13
Directions/Cross Streets:
Yonge And Highway 401
Rooms:
5
Bedrooms:
1
Bedrooms +:
1
Washrooms:
1
Kitchens:
1
Family Room:
N
Basement:
Other
Level/Floor
Room
Length(ft)
Width(ft)
Descriptions
Room
1 :
Main
Living
10.82
18.37
Hardwood Floor, W/O To Balcony, Window Flr to Ceil
Room
2 :
Main
Dining
10.82
18.37
Hardwood Floor, Combined W/Living, Open Concept
Room
3 :
Main
Kitchen
6.89
7.54
Granite Counter, Breakfast Bar, Stainless Steel Appl
Room
4 :
Main
Den
7.87
9.51
Broadloom, Separate Rm, French Doors
Room
5 :
Main
Prim Bdrm
8.86
11.48
Broadloom, Mirrored Closet, Large Window
No. of Pieces
Level
Washroom
1 :
4
Main
Property Type:
Condo Apt
Style:
Apartment
Exterior:
Concrete
Garage Type:
Underground
Garage(/Parking)Space:
1
Drive Parking Spaces:
1
Parking Spot:
#1
Parking Type:
Owned
Legal Description:
D
Exposure:
W
Balcony:
Open
Locker:
Owned
Pet Permited:
Restrict
Approximatly Age:
16-30
Approximatly Square Footage:
600-699
Building Amenities:
Bike Storage
Property Features:
Library
CAC Included:
Y
Hydro Included:
Y
Water Included:
Y
Common Elements Included:
Y
Heat Included:
Y
Parking Included:
Y
Building Insurance Included:
Y
Fireplace/Stove:
N
Heat Source:
Gas
Heat Type:
Forced Air
Central Air Conditioning:
Central Air
Central Vac:
N
Laundry Level:
Main
Ensuite Laundry:
Y
Elevator Lift:
Y
Percent Down:
5
10
15
20
25
10
10
15
20
25
15
10
15
20
25
20
10
15
20
25
Down Payment
$140
$280
$420
$560
First Mortgage
$2,660
$2,520
$2,380
$2,240
CMHC/GE
$73.15
$50.4
$41.65
$0
Total Financing
$2,733.15
$2,570.4
$2,421.65
$2,240
Monthly P&I
$11.71
$11.01
$10.37
$9.59
Expenses
$0
$0
$0
$0
Total Payment
$11.71
$11.01
$10.37
$9.59
Income Required
$438.97
$412.83
$388.94
$359.77
This chart is for demonstration purposes only. Always consult a professional financial
advisor before making personal financial decisions.
Although the information displayed is believed to be accurate, no warranties or representations are made of any kind.
SOTHEBY`S INTERNATIONAL REALTY CANADA
Jump To:
--Please select an Item--
Description
General Details
Room & Interior
Exterior
Utilities
Walk Score
Street View
Map and Direction
Book Showing
Email Friend
View Slide Show
View All Photos >
Virtual Tour
Affordability Chart
Mortgage Calculator
Add To Compare List
Private Website
Print This Page
At a Glance:
Type:
Condo - Condo Apt
Area:
Toronto
Municipality:
Toronto
Neighbourhood:
Willowdale East
Style:
Apartment
Lot Size:
x ()
Approximate Age:
16-30
Tax:
$2,460.6
Maintenance Fee:
$612.89
Beds:
1+1
Baths:
1
Garage:
1
Fireplace:
N
Air Conditioning:
Pool:
Locatin Map:
Listing added to compare list, click
here to view comparison
chart.
Inline HTML
Listing added to compare list,
click here to
view comparison chart.
MD Ashraful Bari
Broker
HomeLife/Future Realty Inc , Brokerage
Independently owned and operated.
Cell: 647.406.6653 | Office: 905.201.9977
MD Ashraful Bari
BROKER
Cell: 647.406.6653
Office: 905.201.9977
Fax: 905.201.9229
HomeLife/Future Realty Inc., Brokerage Independently owned and operated.


