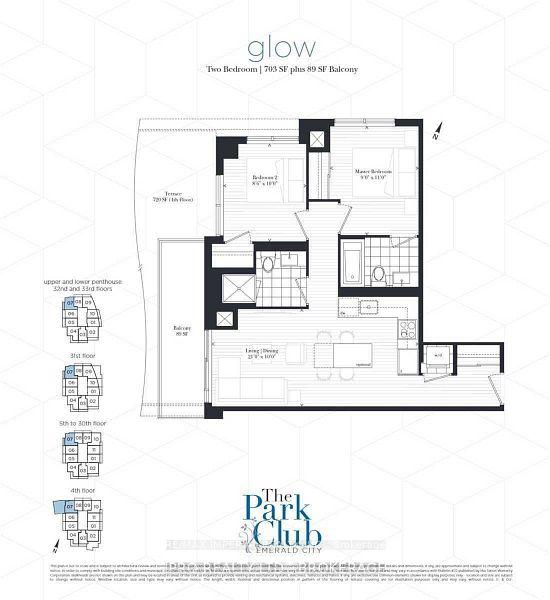Hi! This plugin doesn't seem to work correctly on your browser/platform.
Price
$759,000
Taxes:
$3,225.95
Maintenance Fee:
523.01
Address:
56 Forest Manor Rd , Unit PH330, Toronto, M2J 0E5, Ontario
Province/State:
Ontario
Condo Corporation No
TSCC
Level
33
Unit No
07
Directions/Cross Streets:
Don Mills Rd & Sheppard Ave
Rooms:
5
Bedrooms:
2
Washrooms:
2
Kitchens:
1
Family Room:
N
Basement:
None
Level/Floor
Room
Length(ft)
Width(ft)
Descriptions
Room
1 :
Main
Kitchen
20.99
10.00
Stainless Steel Appl, L-Shaped Room, Combined W/Dining
Room
2 :
Main
Dining
20.99
10.00
Open Concept, Centre Island, Combined W/Kitchen
Room
3 :
Main
Living
20.99
0.00
Large Window, West View, W/O To Balcony
Room
4 :
Main
Prim Bdrm
10.99
8.99
West View, 4 Pc Ensuite, Closet
Room
5 :
Main
2nd Br
10.00
8.50
Large Window, Nw View, Closet
No. of Pieces
Level
Washroom
1 :
3
Main
Washroom
2 :
4
Main
Property Type:
Condo Apt
Style:
Apartment
Exterior:
Concrete
Garage Type:
Underground
Garage(/Parking)Space:
1
Drive Parking Spaces:
1
Parking Spot:
18
Parking Type:
Owned
Legal Description:
P2
Exposure:
Nw
Balcony:
Open
Locker:
Owned
Pet Permited:
Restrict
Approximatly Square Footage:
700-799
Building Amenities:
Bbqs Allowed
Common Elements Included:
Y
Parking Included:
Y
Building Insurance Included:
Y
Fireplace/Stove:
N
Heat Source:
Gas
Heat Type:
Forced Air
Central Air Conditioning:
Central Air
Central Vac:
N
Ensuite Laundry:
Y
Percent Down:
5
10
15
20
25
10
10
15
20
25
15
10
15
20
25
20
10
15
20
25
Down Payment
$57,450
$114,900
$172,350
$229,800
First Mortgage
$1,091,550
$1,034,100
$976,650
$919,200
CMHC/GE
$30,017.63
$20,682
$17,091.38
$0
Total Financing
$1,121,567.63
$1,054,782
$993,741.38
$919,200
Monthly P&I
$4,803.59
$4,517.55
$4,256.12
$3,936.86
Expenses
$0
$0
$0
$0
Total Payment
$4,803.59
$4,517.55
$4,256.12
$3,936.86
Income Required
$180,134.52
$169,408.11
$159,604.4
$147,632.34
This chart is for demonstration purposes only. Always consult a professional financial
advisor before making personal financial decisions.
Although the information displayed is believed to be accurate, no warranties or representations are made of any kind.
RE/MAX IMPERIAL REALTY INC.
Jump To:
--Please select an Item--
Description
General Details
Room & Interior
Exterior
Utilities
Walk Score
Street View
Map and Direction
Book Showing
Email Friend
View Slide Show
View All Photos >
Virtual Tour
Affordability Chart
Mortgage Calculator
Add To Compare List
Private Website
Print This Page
At a Glance:
Type:
Condo - Condo Apt
Area:
Toronto
Municipality:
Toronto
Neighbourhood:
Henry Farm
Style:
Apartment
Lot Size:
x ()
Approximate Age:
Tax:
$3,225.95
Maintenance Fee:
$523.01
Beds:
2
Baths:
2
Garage:
1
Fireplace:
N
Air Conditioning:
Pool:
Locatin Map:
Listing added to compare list, click
here to view comparison
chart.
Inline HTML
Listing added to compare list,
click here to
view comparison chart.
MD Ashraful Bari
Broker
HomeLife/Future Realty Inc , Brokerage
Independently owned and operated.
Cell: 647.406.6653 | Office: 905.201.9977
MD Ashraful Bari
BROKER
Cell: 647.406.6653
Office: 905.201.9977
Fax: 905.201.9229
HomeLife/Future Realty Inc., Brokerage Independently owned and operated.


