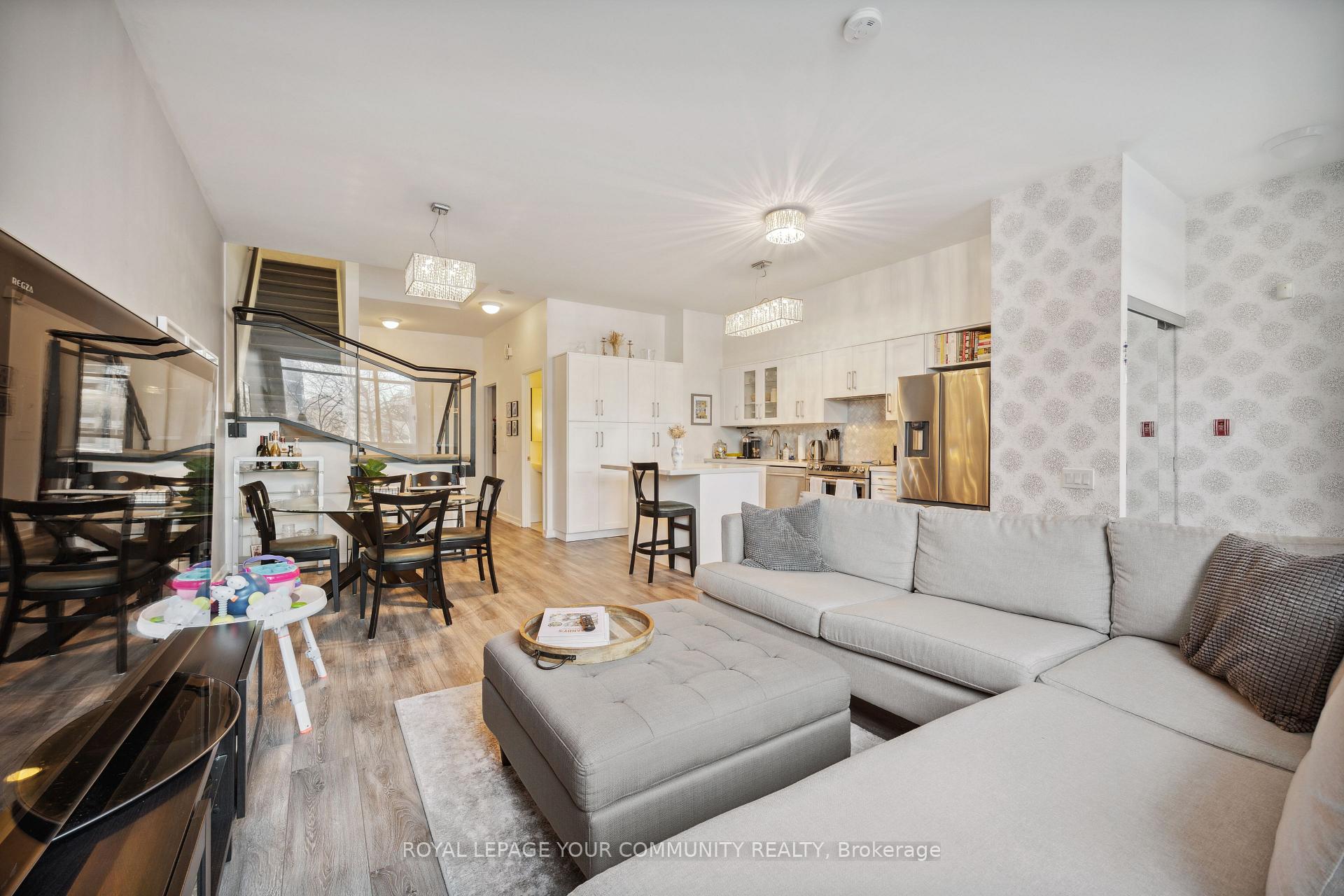Hi! This plugin doesn't seem to work correctly on your browser/platform.
Price
$899,000
Taxes:
$4,563.6
Maintenance Fee:
1,103.34
Address:
33 Singer Crt , Unit TH5, Toronto, M2K 0B4, Ontario
Province/State:
Ontario
Condo Corporation No
TSCC
Level
1
Unit No
4
Locker No
B302
Directions/Cross Streets:
Leslie / Sheppard
Rooms:
6
Bedrooms:
2
Bedrooms +:
1
Washrooms:
3
Kitchens:
1
Family Room:
Y
Basement:
None
Level/Floor
Room
Length(ft)
Width(ft)
Descriptions
Room
1 :
Ground
Living
22.50
18.93
Combined W/Dining, Open Concept, Laminate
Room
2 :
Ground
Dining
22.50
18.93
Combined W/Living, Picture Window, Laminate
Room
3 :
Ground
Kitchen
22.50
18.93
Combined W/Living, Granite Counter, Laminate
Room
4 :
2nd
Family
13.84
13.05
B/I Desk, Broadloom
Room
5 :
2nd
Prim Bdrm
18.04
11.81
His/Hers Closets, Ensuite Bath, Broadloom
Room
6 :
2nd
2nd Br
11.94
9.84
Large Closet, Broadloom
No. of Pieces
Level
Washroom
1 :
2
Main
Washroom
2 :
4
2nd
Washroom
3 :
5
2nd
Property Type:
Condo Townhouse
Style:
2-Storey
Exterior:
Brick
Garage Type:
Underground
Garage(/Parking)Space:
1
Drive Parking Spaces:
1
Parking Spot:
A-22
Parking Type:
Owned
Exposure:
W
Balcony:
Terr
Locker:
Owned
Pet Permited:
Restrict
Retirement Home:
N
Approximatly Square Footage:
1600-1799
Building Amenities:
Concierge
Property Features:
Hospital
CAC Included:
Y
Water Included:
Y
Common Elements Included:
Y
Heat Included:
Y
Parking Included:
Y
Building Insurance Included:
Y
Fireplace/Stove:
N
Heat Source:
Gas
Heat Type:
Forced Air
Central Air Conditioning:
Central Air
Central Vac:
N
Laundry Level:
Upper
Ensuite Laundry:
Y
Elevator Lift:
N
Percent Down:
5
10
15
20
25
10
10
15
20
25
15
10
15
20
25
20
10
15
20
25
Down Payment
$44,950
$89,900
$134,850
$179,800
First Mortgage
$854,050
$809,100
$764,150
$719,200
CMHC/GE
$23,486.38
$16,182
$13,372.63
$0
Total Financing
$877,536.38
$825,282
$777,522.63
$719,200
Monthly P&I
$3,758.42
$3,534.62
$3,330.07
$3,080.28
Expenses
$0
$0
$0
$0
Total Payment
$3,758.42
$3,534.62
$3,330.07
$3,080.28
Income Required
$140,940.76
$132,548.21
$124,877.59
$115,510.42
This chart is for demonstration purposes only. Always consult a professional financial
advisor before making personal financial decisions.
Although the information displayed is believed to be accurate, no warranties or representations are made of any kind.
ROYAL LEPAGE YOUR COMMUNITY REALTY
Jump To:
--Please select an Item--
Description
General Details
Room & Interior
Exterior
Utilities
Walk Score
Street View
Map and Direction
Book Showing
Email Friend
View Slide Show
View All Photos >
Affordability Chart
Mortgage Calculator
Add To Compare List
Private Website
Print This Page
At a Glance:
Type:
Condo - Condo Townhouse
Area:
Toronto
Municipality:
Toronto
Neighbourhood:
Don Valley Village
Style:
2-Storey
Lot Size:
x ()
Approximate Age:
Tax:
$4,563.6
Maintenance Fee:
$1,103.34
Beds:
2+1
Baths:
3
Garage:
1
Fireplace:
N
Air Conditioning:
Pool:
Locatin Map:
Listing added to compare list, click
here to view comparison
chart.
Inline HTML
Listing added to compare list,
click here to
view comparison chart.
MD Ashraful Bari
Broker
HomeLife/Future Realty Inc , Brokerage
Independently owned and operated.
Cell: 647.406.6653 | Office: 905.201.9977
MD Ashraful Bari
BROKER
Cell: 647.406.6653
Office: 905.201.9977
Fax: 905.201.9229
HomeLife/Future Realty Inc., Brokerage Independently owned and operated.


