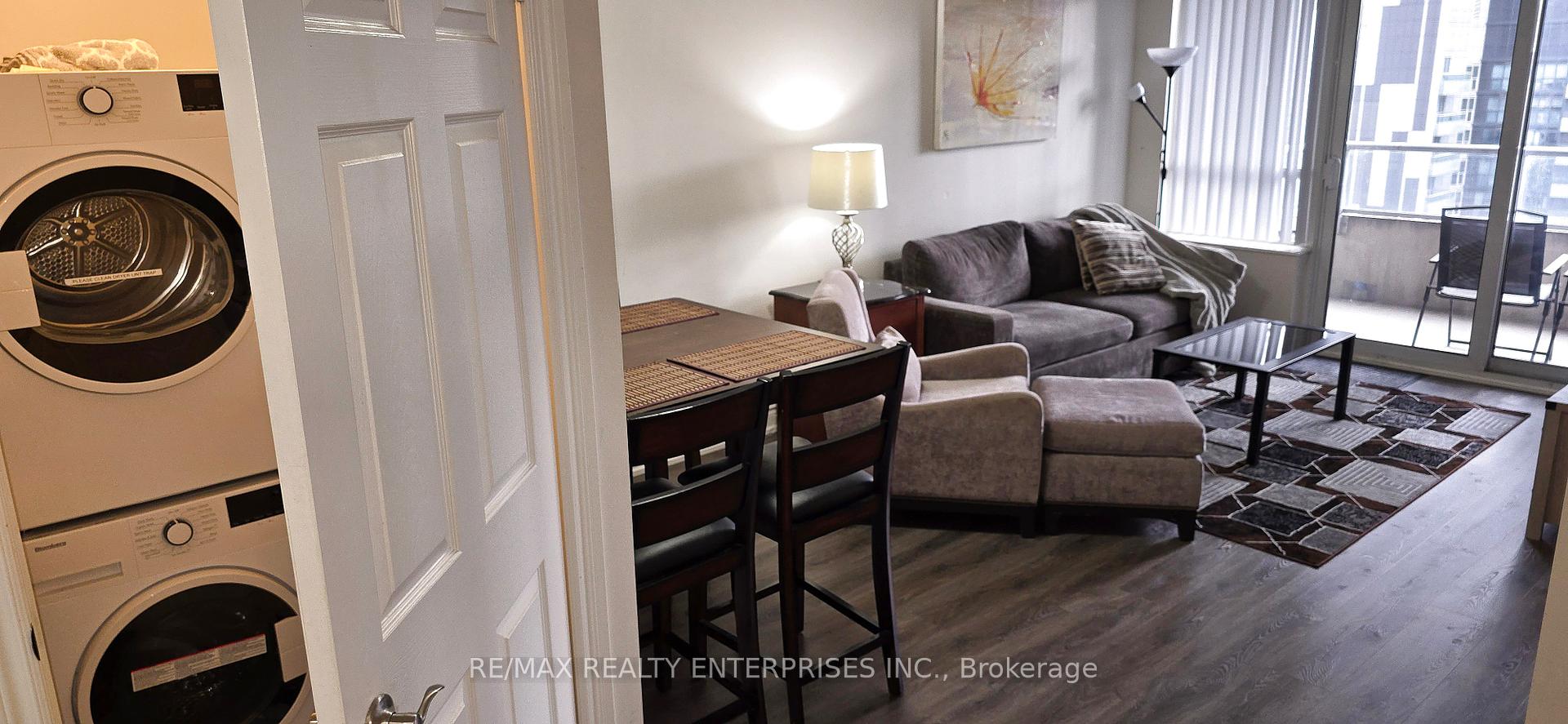Hi! This plugin doesn't seem to work correctly on your browser/platform.
Price
$748,000
Taxes:
$2,918.38
Occupancy by:
Tenant
Address:
250 Wellington Stre West , Toronto, M5V 3P6, Toronto
Postal Code:
M5V 3P6
Province/State:
Toronto
Directions/Cross Streets:
Wellington St/Blue Jays Way
Level/Floor
Room
Length(ft)
Width(ft)
Descriptions
Room
1 :
Flat
Living Ro
14.01
12.76
Vinyl Floor, W/O To Balcony, Open Concept
Room
2 :
Flat
Dining Ro
8.00
7.41
Vinyl Floor, Combined w/Living, Open Concept
Room
3 :
Flat
Kitchen
8.43
8.00
Granite Counters, Ceramic Floor, Ceramic Backsplash
Room
4 :
Flat
Primary B
12.33
10.20
Vinyl Floor, Large Window, Large Closet
Room
5 :
Flat
Den
10.00
8.99
Separate Room, Double Doors, Vinyl Floor
No. of Pieces
Level
Washroom
1 :
4
Flat
Washroom
2 :
4
Flat
Washroom
3 :
0
Washroom
4 :
0
Washroom
5 :
0
Washroom
6 :
0
Heat Type:
Fan Coil
Central Air Conditioning:
Central Air
Percent Down:
5
10
15
20
25
10
10
15
20
25
15
10
15
20
25
20
10
15
20
25
Down Payment
$54,995
$109,990
$164,985
$219,980
First Mortgage
$1,044,905
$989,910
$934,915
$879,920
CMHC/GE
$28,734.89
$19,798.2
$16,361.01
$0
Total Financing
$1,073,639.89
$1,009,708.2
$951,276.01
$879,920
Monthly P&I
$4,598.32
$4,324.5
$4,074.24
$3,768.63
Expenses
$0
$0
$0
$0
Total Payment
$4,598.32
$4,324.5
$4,074.24
$3,768.63
Income Required
$172,436.87
$162,168.82
$152,784.05
$141,323.59
This chart is for demonstration purposes only. Always consult a professional financial
advisor before making personal financial decisions.
Although the information displayed is believed to be accurate, no warranties or representations are made of any kind.
RE/MAX REALTY ENTERPRISES INC.
Jump To:
--Please select an Item--
Description
General Details
Property Detail
Financial Info
Utilities and more
Walk Score
Street View
Map and Direction
Book Showing
Email Friend
View Slide Show
View All Photos >
Affordability Chart
Mortgage Calculator
Add To Compare List
Private Website
Print This Page
At a Glance:
Type:
Com - Condo Apartment
Area:
Toronto
Municipality:
Toronto C01
Neighbourhood:
Waterfront Communities C1
Style:
Apartment
Lot Size:
x 0.00()
Approximate Age:
Tax:
$2,918.38
Maintenance Fee:
$785.8
Beds:
1+1
Baths:
1
Garage:
1
Fireplace:
N
Air Conditioning:
Pool:
Locatin Map:
Listing added to compare list, click
here to view comparison
chart.
Inline HTML
Listing added to compare list,
click here to
view comparison chart.
MD Ashraful Bari
Broker
HomeLife/Future Realty Inc , Brokerage
Independently owned and operated.
Cell: 647.406.6653 | Office: 905.201.9977
MD Ashraful Bari
BROKER
Cell: 647.406.6653
Office: 905.201.9977
Fax: 905.201.9229
HomeLife/Future Realty Inc., Brokerage Independently owned and operated.


