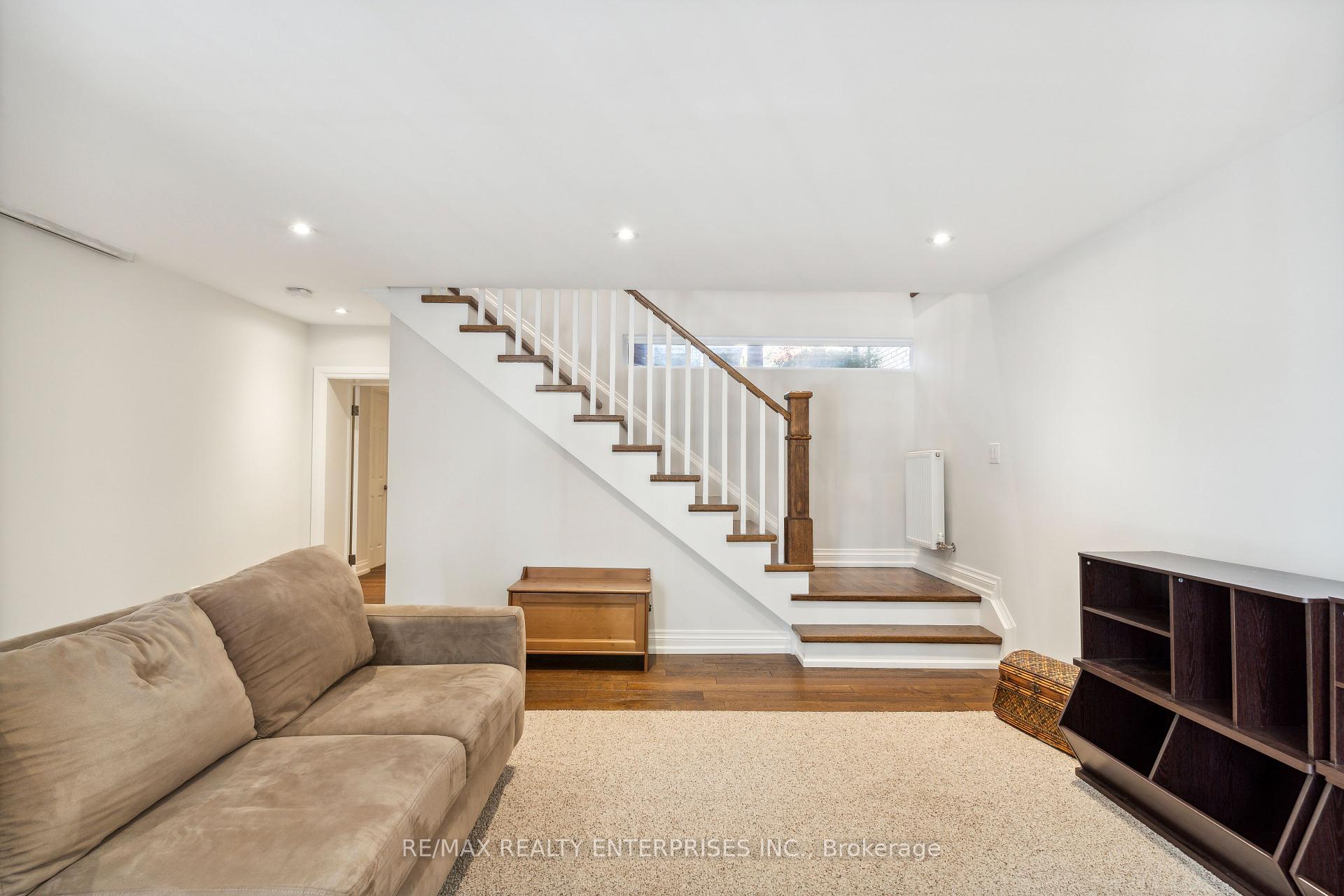Hi! This plugin doesn't seem to work correctly on your browser/platform.
Price
$5,100,000
Taxes:
$18,132.58
Address:
70 Oriole Rd , Toronto, M4V 2G1, Ontario
Lot Size:
40
x
173
(Feet )
Acreage:
< .50
Directions/Cross Streets:
Avenue Rd & Upper Canada College
Rooms:
9
Rooms +:
5
Bedrooms:
4
Bedrooms +:
1
Washrooms:
5
Kitchens:
1
Kitchens +:
1
Family Room:
Y
Basement:
Finished
Level/Floor
Room
Length(ft)
Width(ft)
Descriptions
Room
1 :
Main
Living
15.68
15.12
Hardwood Floor, Gas Fireplace, Bay Window
Room
2 :
Main
Dining
15.68
10.07
Hardwood Floor, Window, Open Concept
Room
3 :
Main
Kitchen
19.61
17.45
Renovated, Centre Island, B/I Appliances
Room
4 :
Main
Breakfast
19.61
17.45
Quartz Counter, Combined W/Kitchen, W/O To Deck
Room
5 :
Main
Family
19.38
17.74
Hardwood Floor, B/I Bookcase, Open Stairs
Room
6 :
2nd
Prim Bdrm
17.02
13.68
5 Pc Ensuite, W/I Closet, Hardwood Floor
Room
7 :
2nd
Study
14.14
12.82
Hardwood Floor, Recessed Lights, B/I Bookcase
Room
8 :
2nd
2nd Br
13.48
11.74
Hardwood Floor, Window, Recessed Lights
Room
9 :
2nd
3rd Br
11.22
7.97
Hardwood Floor, Large Closet, Bay Window
Room
10 :
3rd
4th Br
14.92
10.59
Hardwood Floor, 4 Pc Ensuite, Skylight
Room
11 :
Lower
Family
16.63
15.25
W/O To Garden, Open Concept, Hardwood Floor
Room
12 :
Lower
5th Br
19.71
10.00
4 Pc Ensuite, Closet, Separate Rm
No. of Pieces
Level
Washroom
1 :
5
2nd
Washroom
2 :
4
2nd
Washroom
3 :
4
3rd
Washroom
4 :
2
Main
Washroom
5 :
4
Lower
Property Type:
Detached
Style:
2 1/2 Storey
Exterior:
Brick
Garage Type:
None
(Parking/)Drive:
Private
Drive Parking Spaces:
3
Pool:
None
Other Structures:
Garden Shed
Approximatly Square Footage:
3500-5000
Property Features:
Fenced Yard
Fireplace/Stove:
Y
Heat Source:
Gas
Heat Type:
Radiant
Central Air Conditioning:
Wall Unit
Central Vac:
N
Laundry Level:
Main
Sewers:
Sewers
Water:
Municipal
Percent Down:
5
10
15
20
25
10
10
15
20
25
15
10
15
20
25
20
10
15
20
25
Down Payment
$34,950
$69,900
$104,850
$139,800
First Mortgage
$664,050
$629,100
$594,150
$559,200
CMHC/GE
$18,261.38
$12,582
$10,397.63
$0
Total Financing
$682,311.38
$641,682
$604,547.63
$559,200
Monthly P&I
$2,922.29
$2,748.27
$2,589.23
$2,395.01
Expenses
$0
$0
$0
$0
Total Payment
$2,922.29
$2,748.27
$2,589.23
$2,395.01
Income Required
$109,585.75
$103,060.28
$97,096.15
$89,812.88
This chart is for demonstration purposes only. Always consult a professional financial
advisor before making personal financial decisions.
Although the information displayed is believed to be accurate, no warranties or representations are made of any kind.
RE/MAX REALTY ENTERPRISES INC.
Jump To:
--Please select an Item--
Description
General Details
Room & Interior
Exterior
Utilities
Walk Score
Street View
Map and Direction
Book Showing
Email Friend
View Slide Show
View All Photos >
Virtual Tour
Affordability Chart
Mortgage Calculator
Add To Compare List
Private Website
Print This Page
At a Glance:
Type:
Freehold - Detached
Area:
Toronto
Municipality:
Toronto
Neighbourhood:
Yonge-St. Clair
Style:
2 1/2 Storey
Lot Size:
40.00 x 173.00(Feet)
Approximate Age:
Tax:
$18,132.58
Maintenance Fee:
$0
Beds:
4+1
Baths:
5
Garage:
0
Fireplace:
Y
Air Conditioning:
Pool:
None
Locatin Map:
Listing added to compare list, click
here to view comparison
chart.
Inline HTML
Listing added to compare list,
click here to
view comparison chart.
MD Ashraful Bari
Broker
HomeLife/Future Realty Inc , Brokerage
Independently owned and operated.
Cell: 647.406.6653 | Office: 905.201.9977
MD Ashraful Bari
BROKER
Cell: 647.406.6653
Office: 905.201.9977
Fax: 905.201.9229
HomeLife/Future Realty Inc., Brokerage Independently owned and operated.


