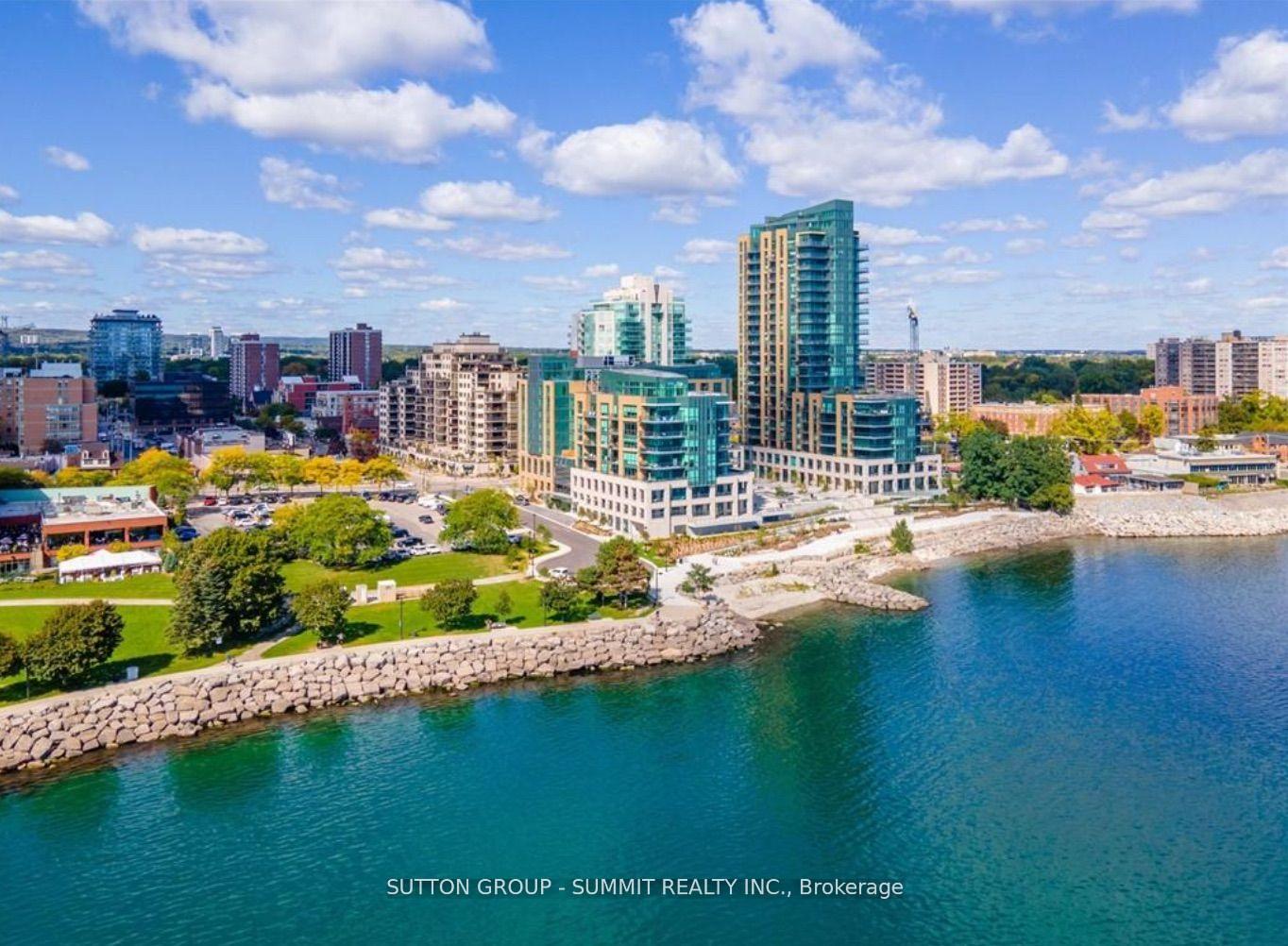Hi! This plugin doesn't seem to work correctly on your browser/platform.
Price
$1,199,990
Taxes:
$5,802.72
Maintenance Fee:
1,253.15
Address:
2060 LAKESHORE Rd , Unit 404, Burlington, L7R 0G2, Ontario
Province/State:
Ontario
Condo Corporation No
HSCC
Level
4
Unit No
4
Directions/Cross Streets:
LAKESHORE / BRANT
Rooms:
4
Bedrooms:
2
Washrooms:
2
Kitchens:
1
Family Room:
Y
Basement:
None
Level/Floor
Room
Length(ft)
Width(ft)
Descriptions
Room
1 :
Main
Kitchen
9.68
15.09
Room
2 :
Main
Living
9.84
19.32
Room
3 :
Main
Prim Bdrm
12.50
10.23
Room
4 :
Main
2nd Br
13.09
11.09
No. of Pieces
Level
Washroom
1 :
4
Washroom
2 :
3
Property Type:
Condo Apt
Style:
Apartment
Exterior:
Brick
Garage Type:
Underground
Garage(/Parking)Space:
2
Drive Parking Spaces:
0
Parking Spot:
30
Parking Type:
Owned
Parking Spot:
31
Parking Type:
Owned
Exposure:
Se
Balcony:
Open
Locker:
Owned
Pet Permited:
Restrict
Approximatly Age:
0-5
Approximatly Square Footage:
900-999
Building Amenities:
Bbqs Allowed
Property Features:
Arts Centre
Common Elements Included:
Y
Heat Included:
Y
Parking Included:
Y
Building Insurance Included:
Y
Fireplace/Stove:
Y
Heat Source:
Gas
Heat Type:
Forced Air
Central Air Conditioning:
Central Air
Central Vac:
N
Laundry Level:
Main
Ensuite Laundry:
Y
Elevator Lift:
Y
Percent Down:
5
10
15
20
25
10
10
15
20
25
15
10
15
20
25
20
10
15
20
25
Down Payment
$117.5
$235
$352.5
$470
First Mortgage
$2,232.5
$2,115
$1,997.5
$1,880
CMHC/GE
$61.39
$42.3
$34.96
$0
Total Financing
$2,293.89
$2,157.3
$2,032.46
$1,880
Monthly P&I
$9.82
$9.24
$8.7
$8.05
Expenses
$0
$0
$0
$0
Total Payment
$9.82
$9.24
$8.7
$8.05
Income Required
$368.42
$346.48
$326.43
$301.95
This chart is for demonstration purposes only. Always consult a professional financial
advisor before making personal financial decisions.
Although the information displayed is believed to be accurate, no warranties or representations are made of any kind.
SUTTON GROUP - SUMMIT REALTY INC.
Jump To:
--Please select an Item--
Description
General Details
Room & Interior
Exterior
Utilities
Walk Score
Street View
Map and Direction
Book Showing
Email Friend
View Slide Show
View All Photos >
Affordability Chart
Mortgage Calculator
Add To Compare List
Private Website
Print This Page
At a Glance:
Type:
Condo - Condo Apt
Area:
Halton
Municipality:
Burlington
Neighbourhood:
Brant
Style:
Apartment
Lot Size:
x ()
Approximate Age:
0-5
Tax:
$5,802.72
Maintenance Fee:
$1,253.15
Beds:
2
Baths:
2
Garage:
2
Fireplace:
Y
Air Conditioning:
Pool:
Locatin Map:
Listing added to compare list, click
here to view comparison
chart.
Inline HTML
Listing added to compare list,
click here to
view comparison chart.
MD Ashraful Bari
Broker
HomeLife/Future Realty Inc , Brokerage
Independently owned and operated.
Cell: 647.406.6653 | Office: 905.201.9977
MD Ashraful Bari
BROKER
Cell: 647.406.6653
Office: 905.201.9977
Fax: 905.201.9229
HomeLife/Future Realty Inc., Brokerage Independently owned and operated.


