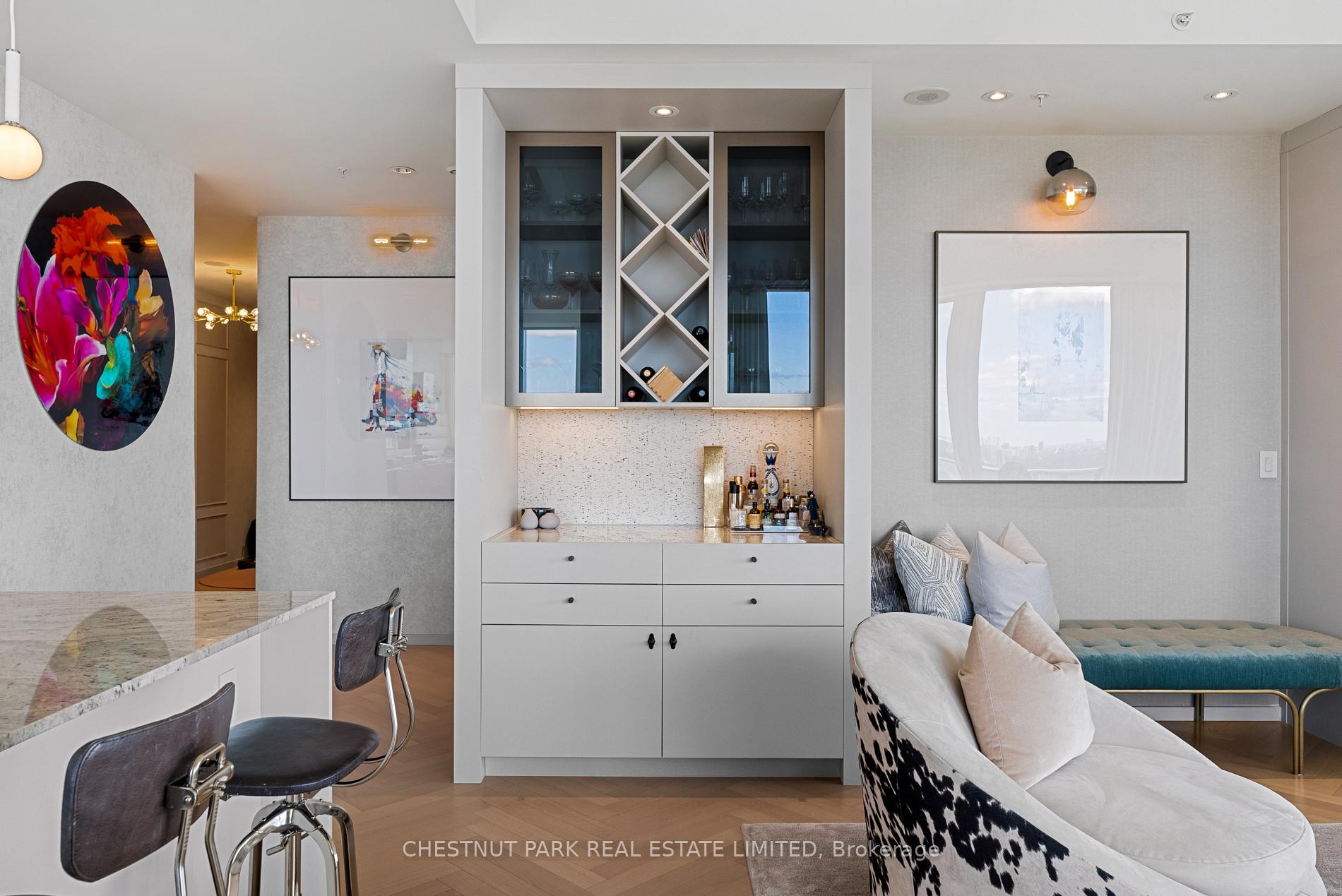Hi! This plugin doesn't seem to work correctly on your browser/platform.
Price
$3,249,000
Taxes:
$11,838
Maintenance Fee:
2,625
Address:
180 University Ave , Unit 5203, Toronto, M5H 0A2, Ontario
Province/State:
Ontario
Condo Corporation No
TSCC
Level
36
Unit No
03
Directions/Cross Streets:
University / Adelaide
Rooms:
7
Bedrooms:
2
Bedrooms +:
1
Washrooms:
3
Kitchens:
1
Kitchens +:
1
Family Room:
N
Basement:
None
No. of Pieces
Level
Washroom
1 :
2
Washroom
2 :
4
Washroom
3 :
5
Property Type:
Condo Apt
Style:
Apartment
Exterior:
Other
Garage Type:
Underground
Garage(/Parking)Space:
2
Drive Parking Spaces:
2
Parking Type:
Owned
Legal Description:
E/30
Parking Type:
Owned
Legal Description:
E/30
Exposure:
Nw
Balcony:
Open
Locker:
Exclusive
Pet Permited:
Restrict
Approximatly Age:
11-15
Approximatly Square Footage:
2000-2249
Building Amenities:
Car Wash
Property Features:
Arts Centre
CAC Included:
Y
Water Included:
Y
Common Elements Included:
Y
Heat Included:
Y
Parking Included:
Y
Building Insurance Included:
Y
Fireplace/Stove:
Y
Heat Source:
Gas
Heat Type:
Forced Air
Central Air Conditioning:
Central Air
Central Vac:
N
Ensuite Laundry:
Y
Percent Down:
5
10
15
20
25
10
10
15
20
25
15
10
15
20
25
20
10
15
20
25
Down Payment
$37,495
$74,990
$112,485
$149,980
First Mortgage
$712,405
$674,910
$637,415
$599,920
CMHC/GE
$19,591.14
$13,498.2
$11,154.76
$0
Total Financing
$731,996.14
$688,408.2
$648,569.76
$599,920
Monthly P&I
$3,135.08
$2,948.4
$2,777.77
$2,569.41
Expenses
$0
$0
$0
$0
Total Payment
$3,135.08
$2,948.4
$2,777.77
$2,569.41
Income Required
$117,565.6
$110,564.96
$104,166.53
$96,352.91
This chart is for demonstration purposes only. Always consult a professional financial
advisor before making personal financial decisions.
Although the information displayed is believed to be accurate, no warranties or representations are made of any kind.
CHESTNUT PARK REAL ESTATE LIMITED
Jump To:
--Please select an Item--
Description
General Details
Room & Interior
Exterior
Utilities
Walk Score
Street View
Map and Direction
Book Showing
Email Friend
View Slide Show
View All Photos >
Virtual Tour
Affordability Chart
Mortgage Calculator
Add To Compare List
Private Website
Print This Page
At a Glance:
Type:
Condo - Condo Apt
Area:
Toronto
Municipality:
Toronto
Neighbourhood:
Bay Street Corridor
Style:
Apartment
Lot Size:
x ()
Approximate Age:
11-15
Tax:
$11,838
Maintenance Fee:
$2,625
Beds:
2+1
Baths:
3
Garage:
2
Fireplace:
Y
Air Conditioning:
Pool:
Locatin Map:
Listing added to compare list, click
here to view comparison
chart.
Inline HTML
Listing added to compare list,
click here to
view comparison chart.
MD Ashraful Bari
Broker
HomeLife/Future Realty Inc , Brokerage
Independently owned and operated.
Cell: 647.406.6653 | Office: 905.201.9977
MD Ashraful Bari
BROKER
Cell: 647.406.6653
Office: 905.201.9977
Fax: 905.201.9229
HomeLife/Future Realty Inc., Brokerage Independently owned and operated.


