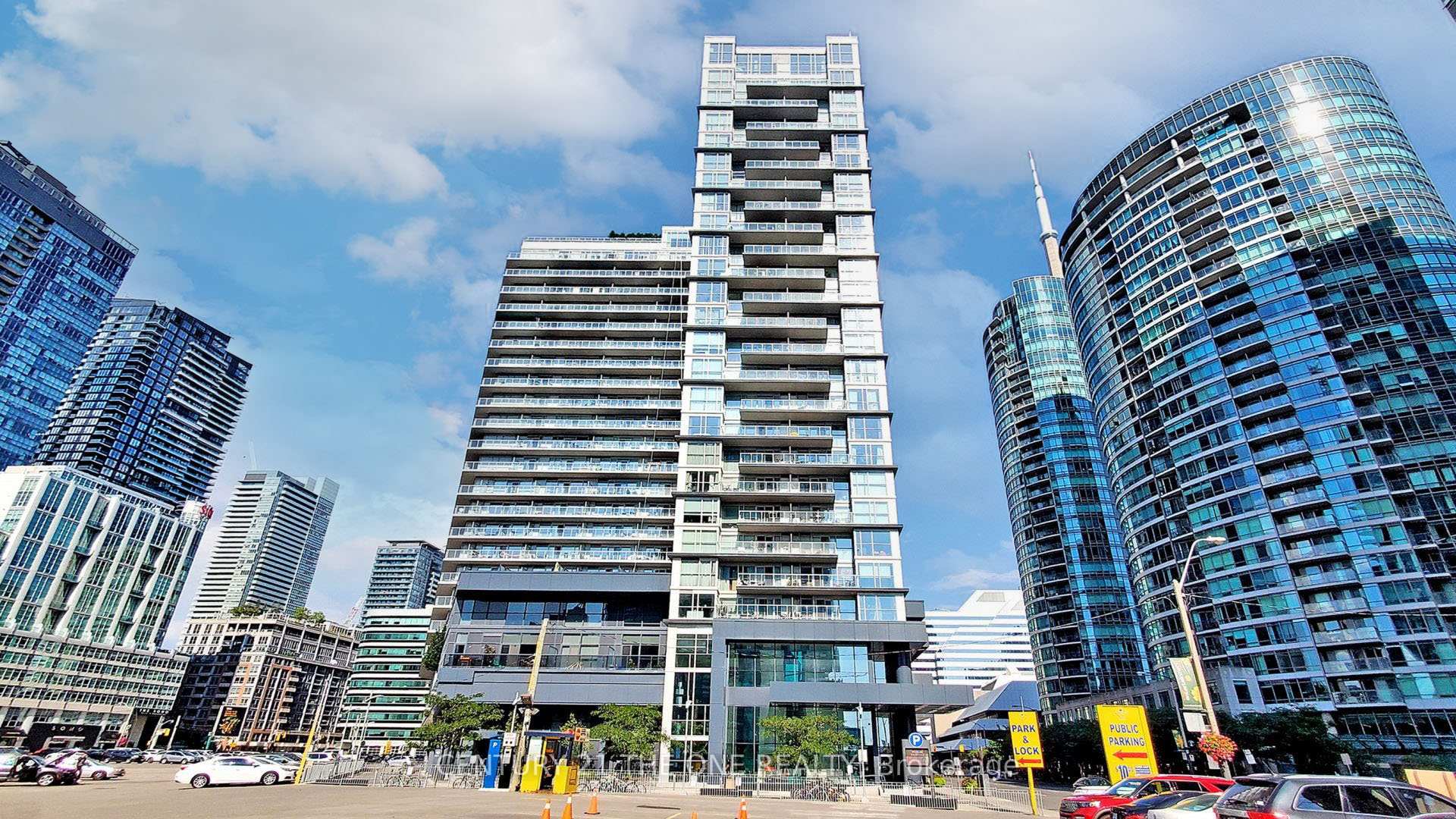Hi! This plugin doesn't seem to work correctly on your browser/platform.
Price
$558,000
Taxes:
$2,288.93
Maintenance Fee:
429.27
Address:
352 Front St West , Unit 1004, Toronto, M5V 1B5, Ontario
Province/State:
Ontario
Condo Corporation No
TSCC
Level
10
Unit No
04
Directions/Cross Streets:
Spadina/Front
Rooms:
4
Rooms +:
1
Bedrooms:
1
Bedrooms +:
1
Washrooms:
1
Kitchens:
1
Family Room:
N
Basement:
None
Level/Floor
Room
Length(ft)
Width(ft)
Descriptions
Room
1 :
Flat
Dining
10.33
24.11
Laminate, Combined W/Living, Window
Room
2 :
Flat
Kitchen
22.76
13.58
Laminate, Granite Counter, Stainless Steel Appl
Room
3 :
Flat
Prim Bdrm
9.35
35.26
Large Window, Closet, Broadloom
Room
4 :
Flat
Den
28.80
23.75
Laminate, Separate Rm, Combined W/Office
No. of Pieces
Level
Washroom
1 :
4
Flat
Property Type:
Condo Apt
Style:
Apartment
Exterior:
Concrete
Garage Type:
None
Garage(/Parking)Space:
0
Drive Parking Spaces:
0
Parking Type:
None
Legal Description:
0
Exposure:
S
Balcony:
Open
Locker:
None
Pet Permited:
Restrict
Approximatly Square Footage:
500-599
Building Amenities:
Concierge
Property Features:
Clear View
CAC Included:
Y
Water Included:
Y
Common Elements Included:
Y
Heat Included:
Y
Building Insurance Included:
Y
Fireplace/Stove:
N
Heat Source:
Gas
Heat Type:
Forced Air
Central Air Conditioning:
Central Air
Central Vac:
N
Ensuite Laundry:
Y
Percent Down:
5
10
15
20
25
10
10
15
20
25
15
10
15
20
25
20
10
15
20
25
Down Payment
$117,440
$234,880
$352,320
$469,760
First Mortgage
$2,231,360
$2,113,920
$1,996,480
$1,879,040
CMHC/GE
$61,362.4
$42,278.4
$34,938.4
$0
Total Financing
$2,292,722.4
$2,156,198.4
$2,031,418.4
$1,879,040
Monthly P&I
$9,819.55
$9,234.83
$8,700.41
$8,047.78
Expenses
$0
$0
$0
$0
Total Payment
$9,819.55
$9,234.83
$8,700.41
$8,047.78
Income Required
$368,233.21
$346,306.15
$326,265.28
$301,791.85
This chart is for demonstration purposes only. Always consult a professional financial
advisor before making personal financial decisions.
Although the information displayed is believed to be accurate, no warranties or representations are made of any kind.
CENTURY 21 THE ONE REALTY
Jump To:
--Please select an Item--
Description
General Details
Room & Interior
Exterior
Utilities
Walk Score
Street View
Map and Direction
Book Showing
Email Friend
View Slide Show
View All Photos >
Virtual Tour
Affordability Chart
Mortgage Calculator
Add To Compare List
Private Website
Print This Page
At a Glance:
Type:
Condo - Condo Apt
Area:
Toronto
Municipality:
Toronto
Neighbourhood:
Waterfront Communities C1
Style:
Apartment
Lot Size:
x ()
Approximate Age:
Tax:
$2,288.93
Maintenance Fee:
$429.27
Beds:
1+1
Baths:
1
Garage:
0
Fireplace:
N
Air Conditioning:
Pool:
Locatin Map:
Listing added to compare list, click
here to view comparison
chart.
Inline HTML
Listing added to compare list,
click here to
view comparison chart.
MD Ashraful Bari
Broker
HomeLife/Future Realty Inc , Brokerage
Independently owned and operated.
Cell: 647.406.6653 | Office: 905.201.9977
MD Ashraful Bari
BROKER
Cell: 647.406.6653
Office: 905.201.9977
Fax: 905.201.9229
HomeLife/Future Realty Inc., Brokerage Independently owned and operated.


