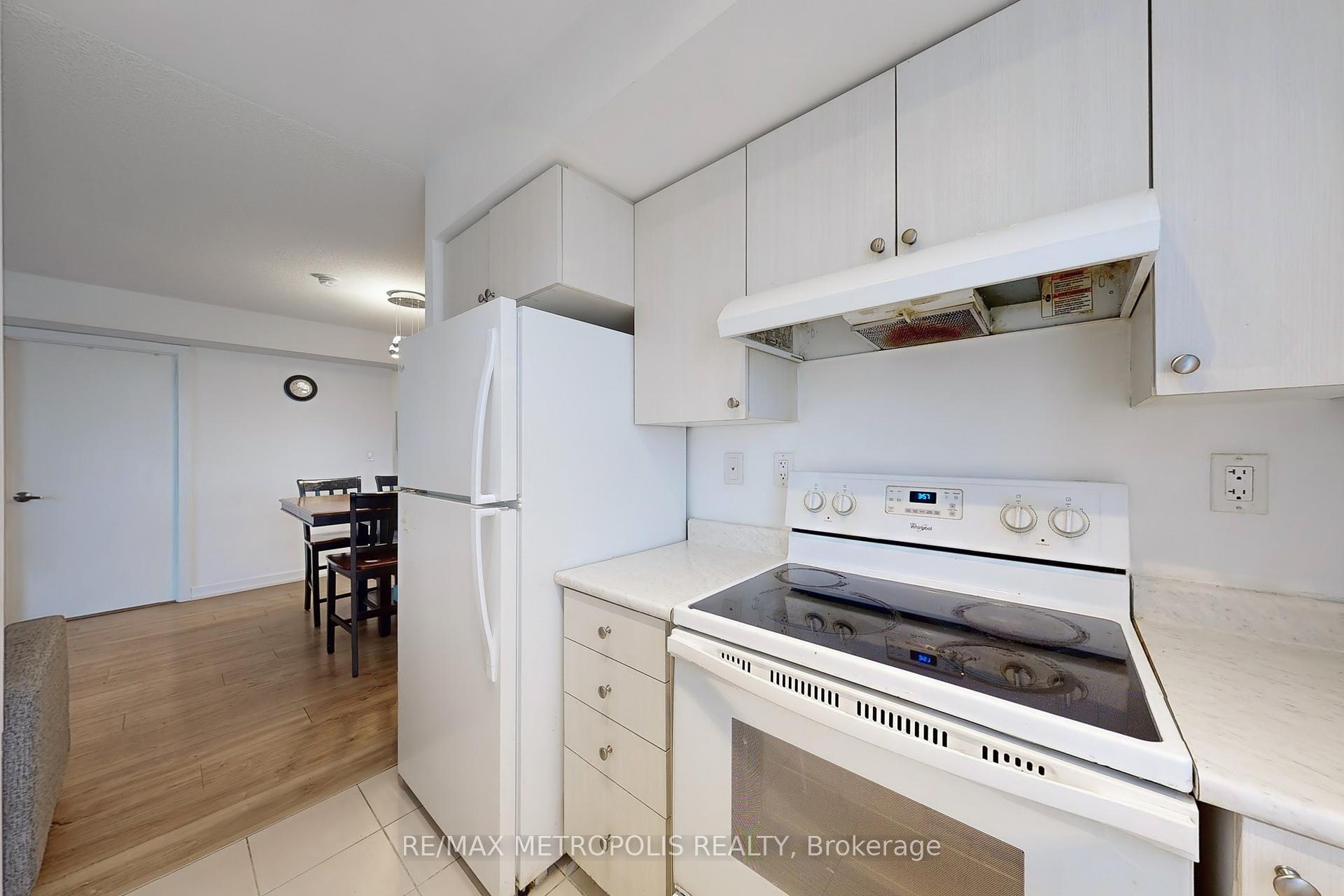Hi! This plugin doesn't seem to work correctly on your browser/platform.
Price
$599,000
Taxes:
$2,474.9
Maintenance Fee:
601.77
Address:
1346 Danforth Rd , Unit 413, Toronto, M1J 0A9, Ontario
Province/State:
Ontario
Condo Corporation No
TSCC
Level
4
Unit No
13
Directions/Cross Streets:
DANFORTH RD / EGLINTON AVE E
Rooms:
5
Bedrooms:
2
Bedrooms +:
1
Washrooms:
2
Kitchens:
1
Family Room:
N
Basement:
None
Level/Floor
Room
Length(ft)
Width(ft)
Descriptions
Room
1 :
Flat
Living
20.34
11.18
Laminate, Large Window, W/O To Balcony
Room
2 :
Flat
Dining
20.34
11.18
Laminate, Large Window
Room
3 :
Flat
Den
7.97
7.74
Laminate, Window
Room
4 :
Flat
Prim Bdrm
11.78
10.50
Laminate, Large Window, B/I Closet
Room
5 :
Flat
2nd Br
10.23
10.00
Laminate, Large Window, B/I Closet
Room
6 :
Flat
Kitchen
8.00
7.51
Ceramic Floor, Window
Room
7 :
Flat
Laundry
0.00
0.00
No. of Pieces
Level
Washroom
1 :
4
Flat
Property Type:
Condo Apt
Style:
Apartment
Exterior:
Concrete
Garage Type:
None
Garage(/Parking)Space:
0
Drive Parking Spaces:
1
Parking Spot:
28
Parking Type:
Owned
Exposure:
E
Balcony:
Terr
Locker:
Owned
Pet Permited:
Restrict
Approximatly Age:
6-10
Approximatly Square Footage:
800-899
Water Included:
Y
Common Elements Included:
Y
Parking Included:
Y
Building Insurance Included:
Y
Fireplace/Stove:
N
Heat Source:
Gas
Heat Type:
Forced Air
Central Air Conditioning:
Central Air
Central Vac:
N
Ensuite Laundry:
Y
Percent Down:
5
10
15
20
25
10
10
15
20
25
15
10
15
20
25
20
10
15
20
25
Down Payment
$
$
$
$
First Mortgage
$
$
$
$
CMHC/GE
$
$
$
$
Total Financing
$
$
$
$
Monthly P&I
$
$
$
$
Expenses
$
$
$
$
Total Payment
$
$
$
$
Income Required
$
$
$
$
This chart is for demonstration purposes only. Always consult a professional financial
advisor before making personal financial decisions.
Although the information displayed is believed to be accurate, no warranties or representations are made of any kind.
RE/MAX METROPOLIS REALTY
Jump To:
--Please select an Item--
Description
General Details
Room & Interior
Exterior
Utilities
Walk Score
Street View
Map and Direction
Book Showing
Email Friend
View Slide Show
View All Photos >
Virtual Tour
Affordability Chart
Mortgage Calculator
Add To Compare List
Private Website
Print This Page
At a Glance:
Type:
Condo - Condo Apt
Area:
Toronto
Municipality:
Toronto
Neighbourhood:
Eglinton East
Style:
Apartment
Lot Size:
x ()
Approximate Age:
6-10
Tax:
$2,474.9
Maintenance Fee:
$601.77
Beds:
2+1
Baths:
2
Garage:
0
Fireplace:
N
Air Conditioning:
Pool:
Locatin Map:
Listing added to compare list, click
here to view comparison
chart.
Inline HTML
Listing added to compare list,
click here to
view comparison chart.
MD Ashraful Bari
Broker
HomeLife/Future Realty Inc , Brokerage
Independently owned and operated.
Cell: 647.406.6653 | Office: 905.201.9977
MD Ashraful Bari
BROKER
Cell: 647.406.6653
Office: 905.201.9977
Fax: 905.201.9229
HomeLife/Future Realty Inc., Brokerage Independently owned and operated.


