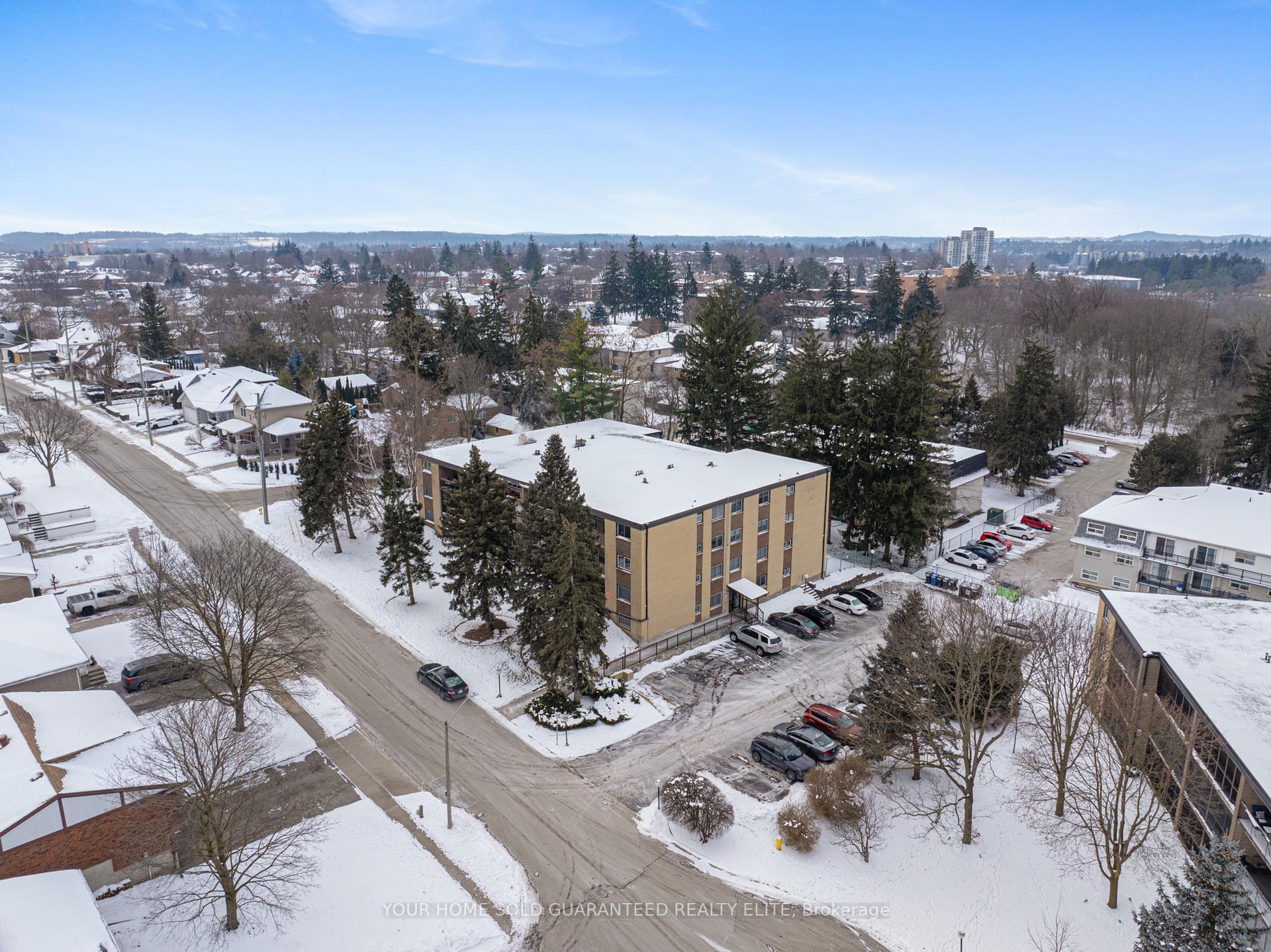Hi! This plugin doesn't seem to work correctly on your browser/platform.
Price
$419,900
Taxes:
$2,150
Assessment:
$155000
Assessment Year:
2024
Maintenance Fee:
534.39
Address:
944 Caledonian View , Unit 406, Cambridge, N3H 1A5, Ontario
Province/State:
Ontario
Condo Corporation No
WSCC
Level
4
Unit No
6
Locker No
406
Directions/Cross Streets:
Eagle St N
Rooms:
6
Bedrooms:
2
Washrooms:
1
Kitchens:
1
Family Room:
N
Basement:
None
Level/Floor
Room
Length(ft)
Width(ft)
Descriptions
Room
1 :
Main
Foyer
8.59
6.99
Room
2 :
Main
Kitchen
7.74
9.91
Room
3 :
Main
Dining
8.04
10.56
Room
4 :
Main
Bathroom
7.90
7.22
5 Pc Bath
Room
5 :
Main
Br
11.61
9.81
Room
6 :
Main
Living
11.78
20.04
Room
7 :
Main
Prim Bdrm
11.61
6.56
No. of Pieces
Level
Washroom
1 :
5
Main
Property Type:
Condo Apt
Style:
Apartment
Exterior:
Brick
Garage Type:
None
Garage(/Parking)Space:
0
Drive Parking Spaces:
1
Parking Type:
Exclusive
Exposure:
N
Balcony:
Encl
Locker:
Exclusive
Pet Permited:
Restrict
Approximatly Age:
31-50
Approximatly Square Footage:
1000-1199
Building Amenities:
Exercise Room
Property Features:
Hospital
Water Included:
Y
Common Elements Included:
Y
Heat Included:
Y
Parking Included:
Y
Fireplace/Stove:
N
Heat Source:
Electric
Heat Type:
Forced Air
Central Air Conditioning:
Wall Unit
Central Vac:
N
Elevator Lift:
N
Percent Down:
5
10
15
20
25
10
10
15
20
25
15
10
15
20
25
20
10
15
20
25
Down Payment
$27,495
$54,990
$82,485
$109,980
First Mortgage
$522,405
$494,910
$467,415
$439,920
CMHC/GE
$14,366.14
$9,898.2
$8,179.76
$0
Total Financing
$536,771.14
$504,808.2
$475,594.76
$439,920
Monthly P&I
$2,298.95
$2,162.05
$2,036.94
$1,884.14
Expenses
$0
$0
$0
$0
Total Payment
$2,298.95
$2,162.05
$2,036.94
$1,884.14
Income Required
$86,210.59
$81,077.04
$76,385.08
$70,655.37
This chart is for demonstration purposes only. Always consult a professional financial
advisor before making personal financial decisions.
Although the information displayed is believed to be accurate, no warranties or representations are made of any kind.
YOUR HOME SOLD GUARANTEED REALTY ELITE
Jump To:
--Please select an Item--
Description
General Details
Room & Interior
Exterior
Utilities
Walk Score
Street View
Map and Direction
Book Showing
Email Friend
View Slide Show
View All Photos >
Virtual Tour
Affordability Chart
Mortgage Calculator
Add To Compare List
Private Website
Print This Page
At a Glance:
Type:
Condo - Condo Apt
Area:
Waterloo
Municipality:
Cambridge
Neighbourhood:
Style:
Apartment
Lot Size:
x ()
Approximate Age:
31-50
Tax:
$2,150
Maintenance Fee:
$534.39
Beds:
2
Baths:
1
Garage:
0
Fireplace:
N
Air Conditioning:
Pool:
Locatin Map:
Listing added to compare list, click
here to view comparison
chart.
Inline HTML
Listing added to compare list,
click here to
view comparison chart.
MD Ashraful Bari
Broker
HomeLife/Future Realty Inc , Brokerage
Independently owned and operated.
Cell: 647.406.6653 | Office: 905.201.9977
MD Ashraful Bari
BROKER
Cell: 647.406.6653
Office: 905.201.9977
Fax: 905.201.9229
HomeLife/Future Realty Inc., Brokerage Independently owned and operated.


