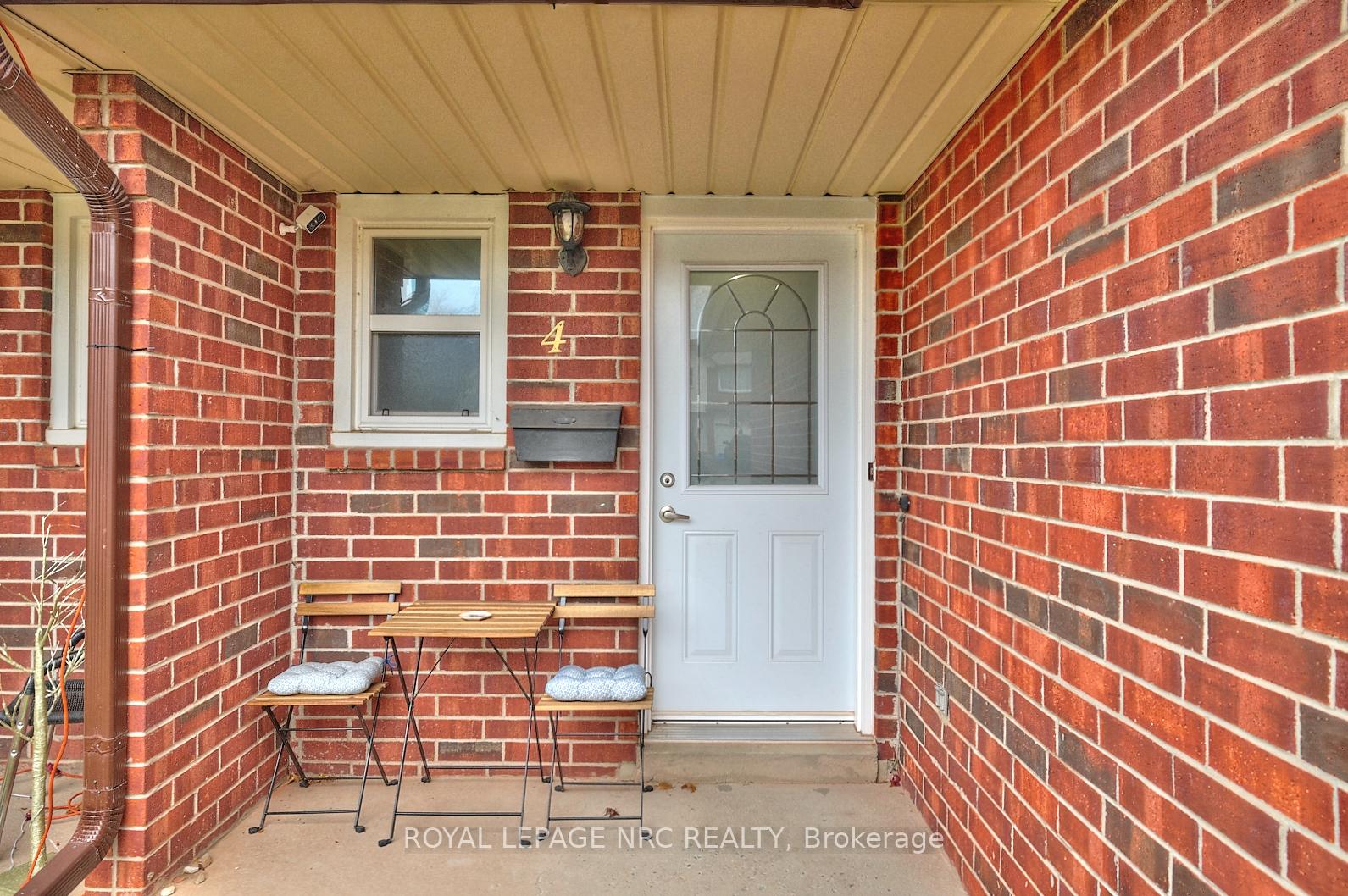Hi! This plugin doesn't seem to work correctly on your browser/platform.
Price
$609,000
Taxes:
$2,816
Assessment:
$217000
Assessment Year:
2024
Maintenance Fee:
367
Address:
23 Dynasty Ave , Unit 4, Hamilton, L8G 4Z5, Ontario
Province/State:
Ontario
Condo Corporation No
WCC
Level
1
Unit No
4
Directions/Cross Streets:
Hwy 8 to Dynasty
Rooms:
10
Bedrooms:
3
Washrooms:
2
Kitchens:
1
Kitchens +:
1
Family Room:
Y
Basement:
Finished
Level/Floor
Room
Length(ft)
Width(ft)
Descriptions
Room
1 :
Main
Foyer
9.18
7.22
Room
2 :
Main
Living
20.01
10.17
Room
3 :
Main
Kitchen
9.51
8.20
Room
4 :
Main
Powder Rm
4.92
5.90
Room
5 :
2nd
Prim Bdrm
13.97
10.00
Room
6 :
2nd
2nd Br
13.97
10.00
Room
7 :
2nd
3rd Br
10.04
6.72
Room
8 :
2nd
Bathroom
7.54
4.59
Room
9 :
Bsmt
Kitchen
7.22
4.26
Room
10 :
Bsmt
Family
17.52
12.14
No. of Pieces
Level
Washroom
1 :
2
Main
Washroom
2 :
4
2nd
Property Type:
Condo Townhouse
Style:
2-Storey
Exterior:
Brick
Garage Type:
Attached
Garage(/Parking)Space:
1
Drive Parking Spaces:
2
Parking Type:
Owned
Exposure:
S
Balcony:
None
Locker:
None
Pet Permited:
Restrict
Approximatly Age:
31-50
Approximatly Square Footage:
1000-1199
Common Elements Included:
Y
Parking Included:
Y
Fireplace/Stove:
N
Heat Source:
Gas
Heat Type:
Forced Air
Central Air Conditioning:
Central Air
Central Vac:
N
Laundry Level:
Lower
Percent Down:
5
10
15
20
25
10
10
15
20
25
15
10
15
20
25
20
10
15
20
25
Down Payment
$30,450
$60,900
$91,350
$121,800
First Mortgage
$578,550
$548,100
$517,650
$487,200
CMHC/GE
$15,910.13
$10,962
$9,058.88
$0
Total Financing
$594,460.13
$559,062
$526,708.88
$487,200
Monthly P&I
$2,546.03
$2,394.42
$2,255.85
$2,086.64
Expenses
$0
$0
$0
$0
Total Payment
$2,546.03
$2,394.42
$2,255.85
$2,086.64
Income Required
$95,476
$89,790.72
$84,594.5
$78,248.99
This chart is for demonstration purposes only. Always consult a professional financial
advisor before making personal financial decisions.
Although the information displayed is believed to be accurate, no warranties or representations are made of any kind.
ROYAL LEPAGE NRC REALTY
Jump To:
--Please select an Item--
Description
General Details
Room & Interior
Exterior
Utilities
Walk Score
Street View
Map and Direction
Book Showing
Email Friend
View Slide Show
View All Photos >
Virtual Tour
Affordability Chart
Mortgage Calculator
Add To Compare List
Private Website
Print This Page
At a Glance:
Type:
Condo - Condo Townhouse
Area:
Hamilton
Municipality:
Hamilton
Neighbourhood:
Stoney Creek
Style:
2-Storey
Lot Size:
x ()
Approximate Age:
31-50
Tax:
$2,816
Maintenance Fee:
$367
Beds:
3
Baths:
2
Garage:
1
Fireplace:
N
Air Conditioning:
Pool:
Locatin Map:
Listing added to compare list, click
here to view comparison
chart.
Inline HTML
Listing added to compare list,
click here to
view comparison chart.
MD Ashraful Bari
Broker
HomeLife/Future Realty Inc , Brokerage
Independently owned and operated.
Cell: 647.406.6653 | Office: 905.201.9977
MD Ashraful Bari
BROKER
Cell: 647.406.6653
Office: 905.201.9977
Fax: 905.201.9229
HomeLife/Future Realty Inc., Brokerage Independently owned and operated.


