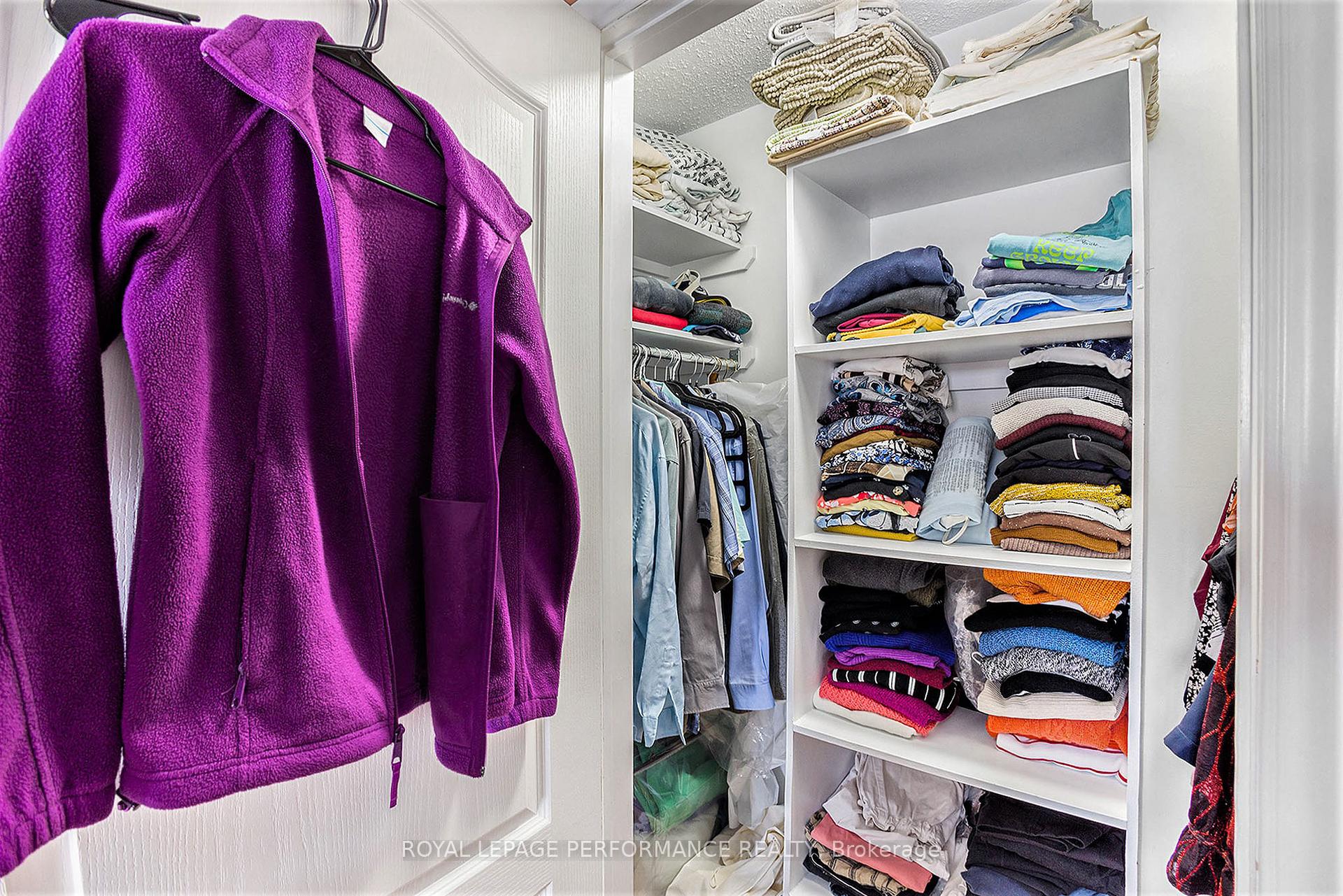Hi! This plugin doesn't seem to work correctly on your browser/platform.
Price
$309,900
Taxes:
$1,932.29
Maintenance Fee:
459.41
Address:
345 Centrum Blvd , Unit 308, Orleans - Cumberland and Area, K1E 3W9, Ontario
Province/State:
Ontario
Condo Corporation No
N/A
Level
3
Unit No
8
Directions/Cross Streets:
Place d'Orleans Drive to Centrum Blvd
Rooms:
5
Bedrooms:
2
Washrooms:
1
Kitchens:
1
Family Room:
N
Basement:
None
Level/Floor
Room
Length(ft)
Width(ft)
Descriptions
Room
1 :
Main
Living
10.33
13.78
Combined W/Dining, W/O To Balcony, Laminate
Room
2 :
Main
Kitchen
7.77
8.33
Tile Floor
Room
3 :
Main
Prim Bdrm
9.84
13.15
W/I Closet, Laminate
Room
4 :
Main
Br
9.35
9.84
Laminate
Room
5 :
Main
Bathroom
10.14
4.92
4 Pc Bath, Tile Floor
Room
6 :
Main
Foyer
5.08
8.63
No. of Pieces
Level
Washroom
1 :
4
Main
Property Type:
Condo Apt
Style:
Apartment
Exterior:
Brick Front
Garage Type:
None
Garage(/Parking)Space:
0
Drive Parking Spaces:
0
Parking Spot:
54
Parking Type:
Exclusive
Exposure:
N
Balcony:
Open
Locker:
None
Pet Permited:
Restrict
Approximatly Age:
31-50
Approximatly Square Footage:
600-699
Building Amenities:
Visitor Parking
Property Features:
Park
Water Included:
Y
Parking Included:
Y
Building Insurance Included:
Y
Fireplace/Stove:
N
Heat Source:
Electric
Heat Type:
Heat Pump
Central Air Conditioning:
Central Air
Central Vac:
N
Laundry Level:
Lower
Elevator Lift:
Y
Percent Down:
5
10
15
20
25
10
10
15
20
25
15
10
15
20
25
20
10
15
20
25
Down Payment
$15,495
$30,990
$46,485
$61,980
First Mortgage
$294,405
$278,910
$263,415
$247,920
CMHC/GE
$8,096.14
$5,578.2
$4,609.76
$0
Total Financing
$302,501.14
$284,488.2
$268,024.76
$247,920
Monthly P&I
$1,295.59
$1,218.44
$1,147.93
$1,061.82
Expenses
$0
$0
$0
$0
Total Payment
$1,295.59
$1,218.44
$1,147.93
$1,061.82
Income Required
$48,584.58
$45,691.53
$43,047.35
$39,818.33
This chart is for demonstration purposes only. Always consult a professional financial
advisor before making personal financial decisions.
Although the information displayed is believed to be accurate, no warranties or representations are made of any kind.
ROYAL LEPAGE PERFORMANCE REALTY
Jump To:
--Please select an Item--
Description
General Details
Room & Interior
Exterior
Utilities
Walk Score
Street View
Map and Direction
Book Showing
Email Friend
View Slide Show
View All Photos >
Virtual Tour
Affordability Chart
Mortgage Calculator
Add To Compare List
Private Website
Print This Page
At a Glance:
Type:
Condo - Condo Apt
Area:
Ottawa
Municipality:
Orleans - Cumberland and Area
Neighbourhood:
1102 - Bilberry Creek/Queenswood Heights
Style:
Apartment
Lot Size:
x ()
Approximate Age:
31-50
Tax:
$1,932.29
Maintenance Fee:
$459.41
Beds:
2
Baths:
1
Garage:
0
Fireplace:
N
Air Conditioning:
Pool:
Locatin Map:
Listing added to compare list, click
here to view comparison
chart.
Inline HTML
Listing added to compare list,
click here to
view comparison chart.
MD Ashraful Bari
Broker
HomeLife/Future Realty Inc , Brokerage
Independently owned and operated.
Cell: 647.406.6653 | Office: 905.201.9977
MD Ashraful Bari
BROKER
Cell: 647.406.6653
Office: 905.201.9977
Fax: 905.201.9229
HomeLife/Future Realty Inc., Brokerage Independently owned and operated.


