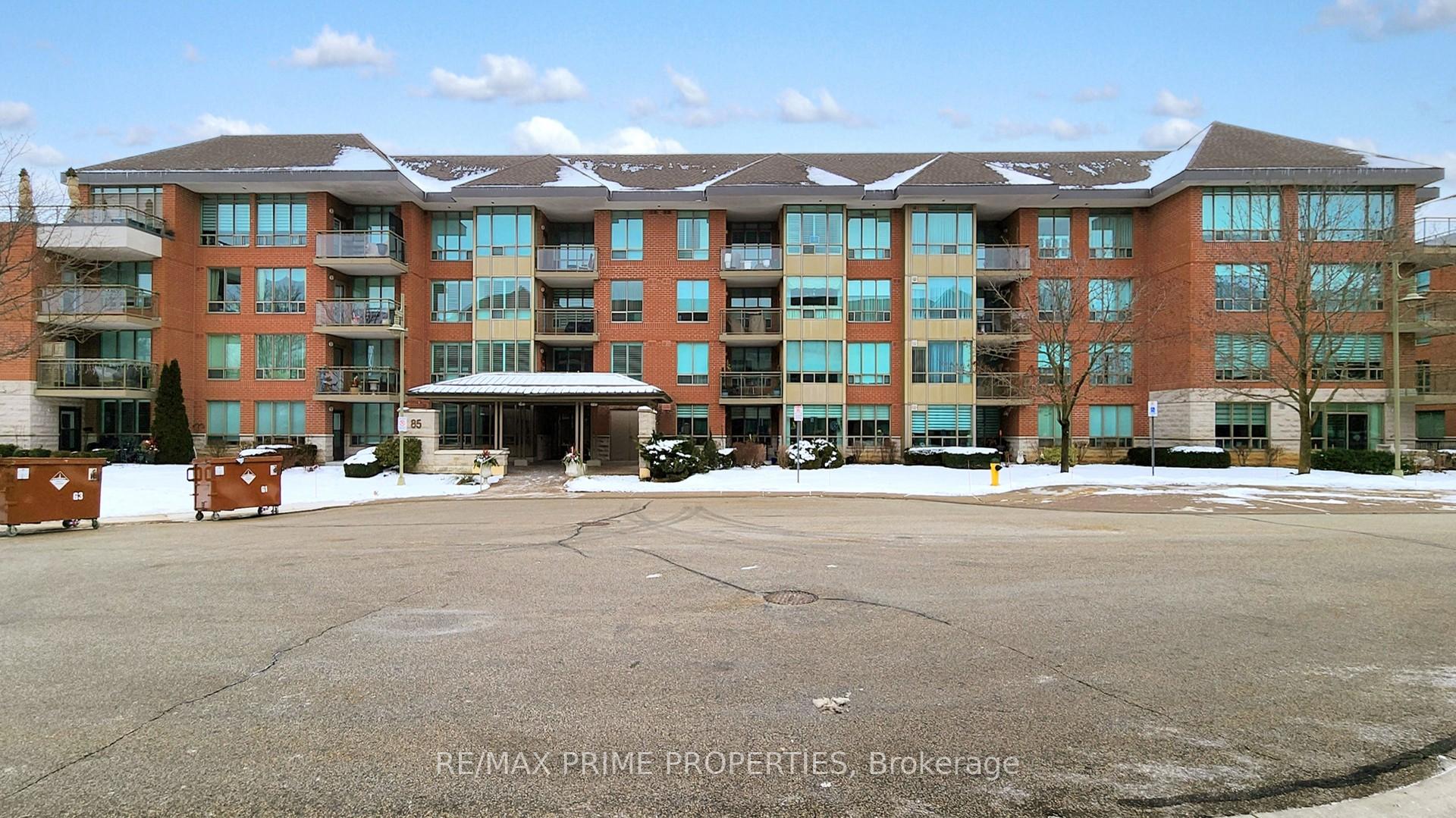Hi! This plugin doesn't seem to work correctly on your browser/platform.
Price
$769,000
Taxes:
$2,708.24
Maintenance Fee:
1,129.07
Address:
85 The Boardwalk Way , Unit 320, Markham, L6E 1B9, Ontario
Province/State:
Ontario
Condo Corporation No
YRCC
Level
3
Unit No
20
Locker No
227
Directions/Cross Streets:
Markham Rd / 16th Avenue
Rooms:
5
Bedrooms:
2
Washrooms:
2
Kitchens:
1
Family Room:
N
Basement:
None
Level/Floor
Room
Length(ft)
Width(ft)
Descriptions
Room
1 :
Flat
Foyer
8.33
4.99
Ceramic Floor, Closet
Room
2 :
Flat
Living
24.99
9.91
Broadloom, Electric Fireplace, W/O To Balcony
Room
3 :
Flat
Dining
22.76
18.04
Broadloom, O/Looks Living, Open Concept
Room
4 :
Flat
Kitchen
11.74
10.99
Ceramic Floor, Double Sink, O/Looks Dining
Room
5 :
Flat
Prim Bdrm
15.25
9.91
Broadloom, W/I Closet, 4 Pc Ensuite
Room
6 :
Flat
2nd Br
12.40
9.25
Broadloom, Double Closet, Picture Window
Room
7 :
Flat
Laundry
6.33
10.50
Linoleum, Closet
No. of Pieces
Level
Washroom
1 :
2
Main
Washroom
2 :
4
Main
Property Type:
Condo Apt
Style:
Apartment
Exterior:
Brick
Garage Type:
Underground
Garage(/Parking)Space:
1
Drive Parking Spaces:
1
Parking Spot:
68
Parking Type:
Owned
Legal Description:
A
Exposure:
S
Balcony:
Open
Locker:
Owned
Pet Permited:
Restrict
Retirement Home:
Y
Approximatly Square Footage:
1000-1199
Building Amenities:
Gym
Property Features:
Hospital
Water Included:
Y
Cabel TV Included:
Y
Common Elements Included:
Y
Heat Included:
Y
Parking Included:
Y
Building Insurance Included:
Y
Fireplace/Stove:
Y
Heat Source:
Gas
Heat Type:
Forced Air
Central Air Conditioning:
Central Air
Central Vac:
N
Laundry Level:
Main
Ensuite Laundry:
Y
Percent Down:
5
10
15
20
25
10
10
15
20
25
15
10
15
20
25
20
10
15
20
25
Down Payment
$38,450
$76,900
$115,350
$153,800
First Mortgage
$730,550
$692,100
$653,650
$615,200
CMHC/GE
$20,090.13
$13,842
$11,438.88
$0
Total Financing
$750,640.13
$705,942
$665,088.88
$615,200
Monthly P&I
$3,214.93
$3,023.49
$2,848.52
$2,634.85
Expenses
$0
$0
$0
$0
Total Payment
$3,214.93
$3,023.49
$2,848.52
$2,634.85
Income Required
$120,560
$113,381.06
$106,819.65
$98,807.02
This chart is for demonstration purposes only. Always consult a professional financial
advisor before making personal financial decisions.
Although the information displayed is believed to be accurate, no warranties or representations are made of any kind.
RE/MAX PRIME PROPERTIES
Jump To:
--Please select an Item--
Description
General Details
Room & Interior
Exterior
Utilities
Walk Score
Street View
Map and Direction
Book Showing
Email Friend
View Slide Show
View All Photos >
Virtual Tour
Affordability Chart
Mortgage Calculator
Add To Compare List
Private Website
Print This Page
At a Glance:
Type:
Condo - Condo Apt
Area:
York
Municipality:
Markham
Neighbourhood:
Greensborough
Style:
Apartment
Lot Size:
x ()
Approximate Age:
Tax:
$2,708.24
Maintenance Fee:
$1,129.07
Beds:
2
Baths:
2
Garage:
1
Fireplace:
Y
Air Conditioning:
Pool:
Locatin Map:
Listing added to compare list, click
here to view comparison
chart.
Inline HTML
Listing added to compare list,
click here to
view comparison chart.
MD Ashraful Bari
Broker
HomeLife/Future Realty Inc , Brokerage
Independently owned and operated.
Cell: 647.406.6653 | Office: 905.201.9977
MD Ashraful Bari
BROKER
Cell: 647.406.6653
Office: 905.201.9977
Fax: 905.201.9229
HomeLife/Future Realty Inc., Brokerage Independently owned and operated.


