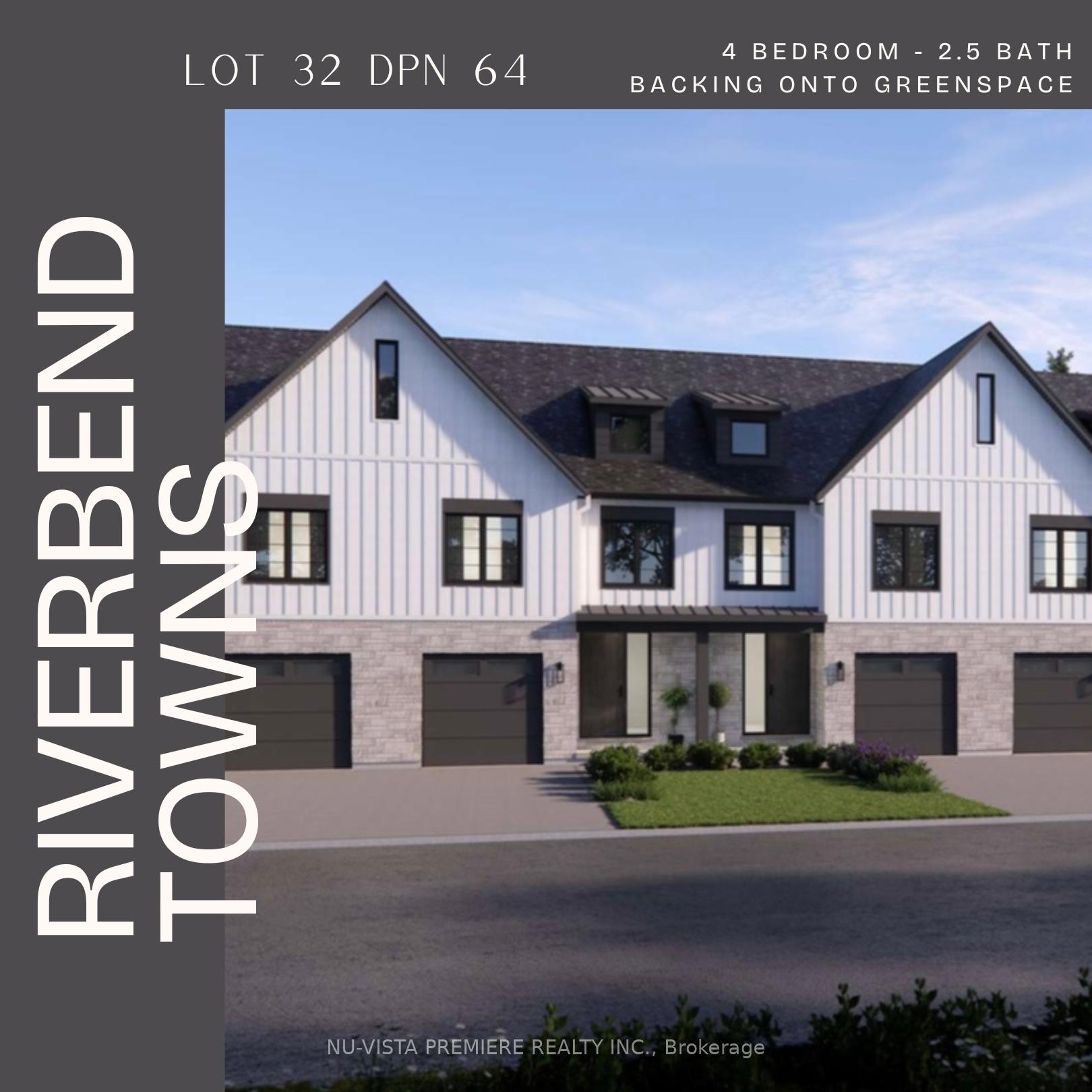Hi! This plugin doesn't seem to work correctly on your browser/platform.
Price
$729,900
Taxes:
$0
Maintenance Fee:
140
Address:
1175 RIVERBEND Rd , Unit 64, London, N6K 0L2, Ontario
Province/State:
Ontario
Condo Corporation No
Unkno
Level
TBD
Unit No
32
Directions/Cross Streets:
OXFORD ST W / RIVERBEND Rd.
Rooms:
11
Rooms +:
0
Bedrooms:
4
Bedrooms +:
0
Washrooms:
3
Kitchens:
1
Kitchens +:
0
Family Room:
Y
Basement:
Full
No. of Pieces
Level
Washroom
1 :
2
Main
Property Type:
Vacant Land Condo
Style:
2-Storey
Exterior:
Other
Garage Type:
Attached
Garage(/Parking)Space:
1
Drive Parking Spaces:
1
Parking Type:
Exclusive
Exposure:
N
Balcony:
None
Locker:
None
Pet Permited:
Restrict
Retirement Home:
N
Approximatly Age:
New
Approximatly Square Footage:
1800-1999
Building Amenities:
Visitor Parking
Property Features:
Golf
Fireplace/Stove:
N
Heat Source:
Gas
Heat Type:
Forced Air
Central Air Conditioning:
Central Air
Central Vac:
Y
Laundry Level:
Upper
Elevator Lift:
N
Percent Down:
5
10
15
20
25
10
10
15
20
25
15
10
15
20
25
20
10
15
20
25
Down Payment
$127.5
$255
$382.5
$510
First Mortgage
$2,422.5
$2,295
$2,167.5
$2,040
CMHC/GE
$66.62
$45.9
$37.93
$0
Total Financing
$2,489.12
$2,340.9
$2,205.43
$2,040
Monthly P&I
$10.66
$10.03
$9.45
$8.74
Expenses
$0
$0
$0
$0
Total Payment
$10.66
$10.03
$9.45
$8.74
Income Required
$399.78
$375.97
$354.21
$327.64
This chart is for demonstration purposes only. Always consult a professional financial
advisor before making personal financial decisions.
Although the information displayed is believed to be accurate, no warranties or representations are made of any kind.
NU-VISTA PREMIERE REALTY INC.
Jump To:
--Please select an Item--
Description
General Details
Room & Interior
Exterior
Utilities
Walk Score
Street View
Map and Direction
Book Showing
Email Friend
View Slide Show
View All Photos >
Affordability Chart
Mortgage Calculator
Add To Compare List
Private Website
Print This Page
At a Glance:
Type:
Condo - Vacant Land Condo
Area:
Middlesex
Municipality:
London
Neighbourhood:
South B
Style:
2-Storey
Lot Size:
x ()
Approximate Age:
New
Tax:
$0
Maintenance Fee:
$140
Beds:
4
Baths:
3
Garage:
1
Fireplace:
N
Air Conditioning:
Pool:
Locatin Map:
Listing added to compare list, click
here to view comparison
chart.
Inline HTML
Listing added to compare list,
click here to
view comparison chart.
MD Ashraful Bari
Broker
HomeLife/Future Realty Inc , Brokerage
Independently owned and operated.
Cell: 647.406.6653 | Office: 905.201.9977
MD Ashraful Bari
BROKER
Cell: 647.406.6653
Office: 905.201.9977
Fax: 905.201.9229
HomeLife/Future Realty Inc., Brokerage Independently owned and operated.


