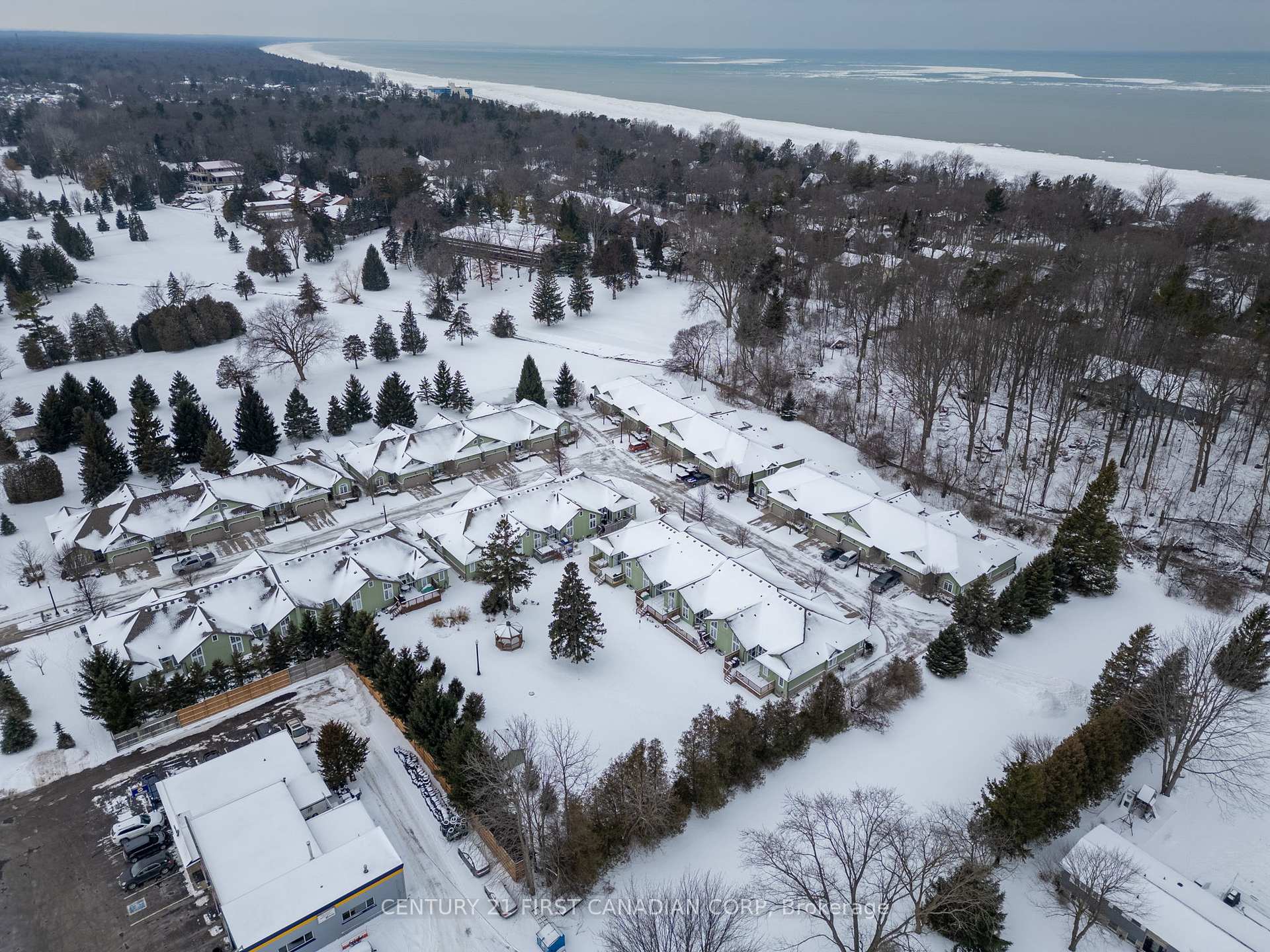Hi! This plugin doesn't seem to work correctly on your browser/platform.
Price
$699,900
Taxes:
$4,897.54
Maintenance Fee:
450
Address:
14 Oakwood Links Lane , Lambton Shores, N0M 1T0, Ontario
Province/State:
Ontario
Condo Corporation No
HSCC
Level
1
Unit No
22
Directions/Cross Streets:
Bluewater Highway #21
Rooms:
6
Rooms +:
4
Bedrooms:
2
Bedrooms +:
2
Washrooms:
3
Kitchens:
1
Family Room:
Y
Basement:
Finished
Level/Floor
Room
Length(ft)
Width(ft)
Descriptions
Room
1 :
Main
Foyer
14.66
9.84
Room
2 :
Main
Living
23.16
15.58
Room
3 :
Main
Kitchen
17.84
9.54
Room
4 :
Main
Dining
10.53
8.27
Room
5 :
Main
Prim Bdrm
19.98
14.40
Room
6 :
Main
2nd Br
13.71
10.23
Room
7 :
Bsmt
Family
29.29
25.68
Room
8 :
Bsmt
3rd Br
22.63
11.97
Room
9 :
Bsmt
4th Br
13.42
10.59
Room
10 :
Bsmt
Utility
15.94
15.65
No. of Pieces
Level
Washroom
1 :
2
Main
Washroom
2 :
4
Main
Washroom
3 :
3
Bsmt
Property Type:
Condo Townhouse
Style:
Bungalow
Exterior:
Board/Batten
Garage Type:
Attached
Garage(/Parking)Space:
2
Drive Parking Spaces:
2
Parking Type:
Exclusive
Exposure:
Sw
Balcony:
None
Locker:
None
Pet Permited:
Restrict
Approximatly Age:
16-30
Approximatly Square Footage:
2500-2749
Building Amenities:
Bbqs Allowed
Property Features:
Beach
Common Elements Included:
Y
Building Insurance Included:
Y
Fireplace/Stove:
Y
Heat Source:
Gas
Heat Type:
Forced Air
Central Air Conditioning:
Central Air
Central Vac:
N
Laundry Level:
Main
Percent Down:
5
10
15
20
25
10
10
15
20
25
15
10
15
20
25
20
10
15
20
25
Down Payment
$37,500
$75,000
$112,500
$150,000
First Mortgage
$712,500
$675,000
$637,500
$600,000
CMHC/GE
$19,593.75
$13,500
$11,156.25
$0
Total Financing
$732,093.75
$688,500
$648,656.25
$600,000
Monthly P&I
$3,135.5
$2,948.79
$2,778.14
$2,569.75
Expenses
$0
$0
$0
$0
Total Payment
$3,135.5
$2,948.79
$2,778.14
$2,569.75
Income Required
$117,581.28
$110,579.7
$104,180.42
$96,365.76
This chart is for demonstration purposes only. Always consult a professional financial
advisor before making personal financial decisions.
Although the information displayed is believed to be accurate, no warranties or representations are made of any kind.
CENTURY 21 FIRST CANADIAN CORP
Jump To:
--Please select an Item--
Description
General Details
Room & Interior
Exterior
Utilities
Walk Score
Street View
Map and Direction
Book Showing
Email Friend
View Slide Show
View All Photos >
Virtual Tour
Affordability Chart
Mortgage Calculator
Add To Compare List
Private Website
Print This Page
At a Glance:
Type:
Condo - Condo Townhouse
Area:
Lambton
Municipality:
Lambton Shores
Neighbourhood:
Grand Bend
Style:
Bungalow
Lot Size:
x ()
Approximate Age:
16-30
Tax:
$4,897.54
Maintenance Fee:
$450
Beds:
2+2
Baths:
3
Garage:
2
Fireplace:
Y
Air Conditioning:
Pool:
Locatin Map:
Listing added to compare list, click
here to view comparison
chart.
Inline HTML
Listing added to compare list,
click here to
view comparison chart.
MD Ashraful Bari
Broker
HomeLife/Future Realty Inc , Brokerage
Independently owned and operated.
Cell: 647.406.6653 | Office: 905.201.9977
MD Ashraful Bari
BROKER
Cell: 647.406.6653
Office: 905.201.9977
Fax: 905.201.9229
HomeLife/Future Realty Inc., Brokerage Independently owned and operated.


