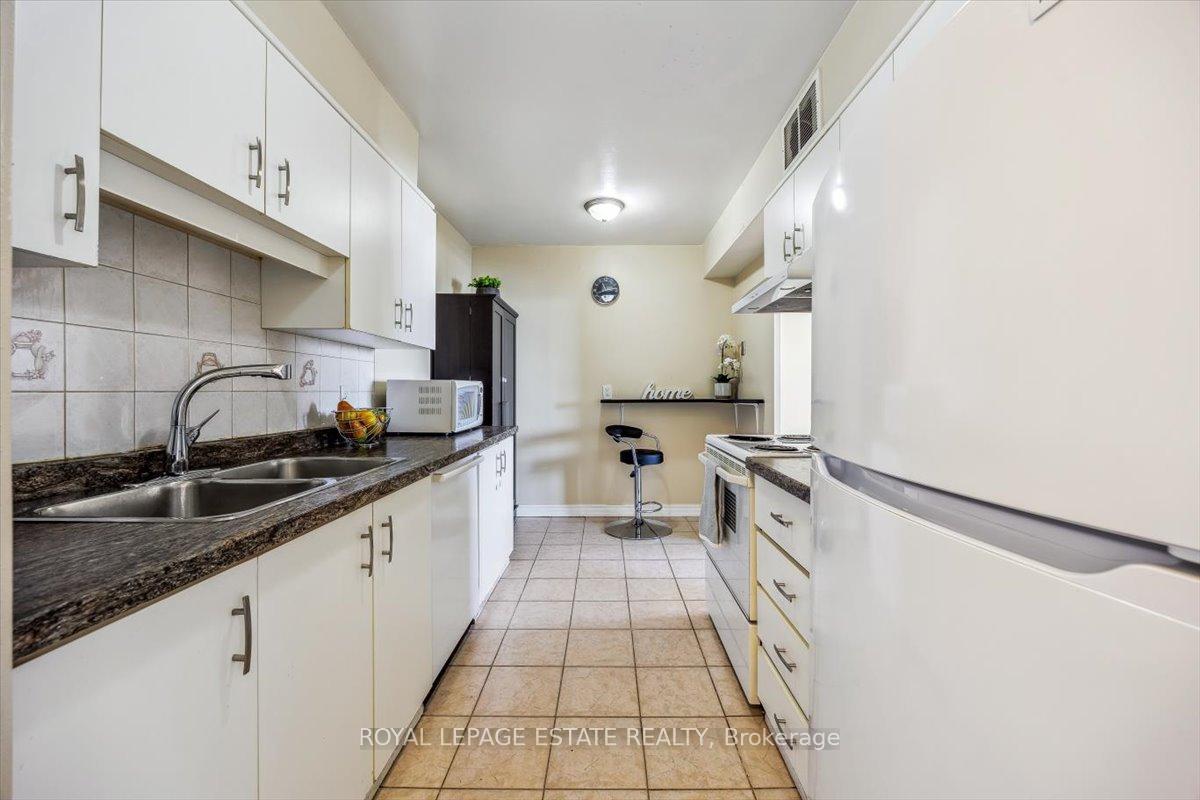Hi! This plugin doesn't seem to work correctly on your browser/platform.
Price
$509,900
Taxes:
$1,072.94
Maintenance Fee:
632.28
Address:
2835 Islington Ave East , Unit 508, Toronto, M9L 2K2, Ontario
Province/State:
Ontario
Condo Corporation No
YCC
Level
5
Unit No
8
Directions/Cross Streets:
Islington AVe & Finch Ave W
Rooms:
5
Bedrooms:
2
Washrooms:
2
Kitchens:
1
Family Room:
N
Basement:
None
Level/Floor
Room
Length(ft)
Width(ft)
Descriptions
Room
1 :
Main
Living
20.83
10.99
Parquet Floor, Combined W/Dining, Window
Room
2 :
Main
Dining
11.58
8.86
Parquet Floor, W/O To Balcony, Window
Room
3 :
Main
Kitchen
12.63
7.41
Tile Floor
Room
4 :
Main
Prim Bdrm
14.76
10.50
2 Pc Ensuite, Parquet Floor, W/I Closet
Room
5 :
Main
2nd Br
12.14
9.84
Closet, Parquet Floor, Window
Room
6 :
Main
Bathroom
9.18
5.25
4 Pc Bath, Tile Floor
Room
7 :
Main
Laundry
9.18
5.58
Tile Floor, B/I Shelves
Room
8 :
Main
Foyer
5.58
4.92
No. of Pieces
Level
Washroom
1 :
4
Main
Washroom
2 :
2
Main
Property Type:
Condo Apt
Style:
Apartment
Exterior:
Brick
Garage Type:
Underground
Garage(/Parking)Space:
1
Drive Parking Spaces:
1
Parking Spot:
B26
Parking Type:
Exclusive
Exposure:
E
Balcony:
Open
Locker:
None
Pet Permited:
Restrict
Approximatly Square Footage:
900-999
Building Amenities:
Gym
Water Included:
Y
Cabel TV Included:
Y
Common Elements Included:
Y
Parking Included:
Y
Building Insurance Included:
Y
Fireplace/Stove:
N
Heat Source:
Electric
Heat Type:
Baseboard
Central Air Conditioning:
Wall Unit
Central Vac:
N
Ensuite Laundry:
Y
Percent Down:
5
10
15
20
25
10
10
15
20
25
15
10
15
20
25
20
10
15
20
25
Down Payment
$
$
$
$
First Mortgage
$
$
$
$
CMHC/GE
$
$
$
$
Total Financing
$
$
$
$
Monthly P&I
$
$
$
$
Expenses
$
$
$
$
Total Payment
$
$
$
$
Income Required
$
$
$
$
This chart is for demonstration purposes only. Always consult a professional financial
advisor before making personal financial decisions.
Although the information displayed is believed to be accurate, no warranties or representations are made of any kind.
ROYAL LEPAGE ESTATE REALTY
Jump To:
--Please select an Item--
Description
General Details
Room & Interior
Exterior
Utilities
Walk Score
Street View
Map and Direction
Book Showing
Email Friend
View Slide Show
View All Photos >
Virtual Tour
Affordability Chart
Mortgage Calculator
Add To Compare List
Private Website
Print This Page
At a Glance:
Type:
Condo - Condo Apt
Area:
Toronto
Municipality:
Toronto
Neighbourhood:
Humber Summit
Style:
Apartment
Lot Size:
x ()
Approximate Age:
Tax:
$1,072.94
Maintenance Fee:
$632.28
Beds:
2
Baths:
2
Garage:
1
Fireplace:
N
Air Conditioning:
Pool:
Locatin Map:
Listing added to compare list, click
here to view comparison
chart.
Inline HTML
Listing added to compare list,
click here to
view comparison chart.
MD Ashraful Bari
Broker
HomeLife/Future Realty Inc , Brokerage
Independently owned and operated.
Cell: 647.406.6653 | Office: 905.201.9977
MD Ashraful Bari
BROKER
Cell: 647.406.6653
Office: 905.201.9977
Fax: 905.201.9229
HomeLife/Future Realty Inc., Brokerage Independently owned and operated.


