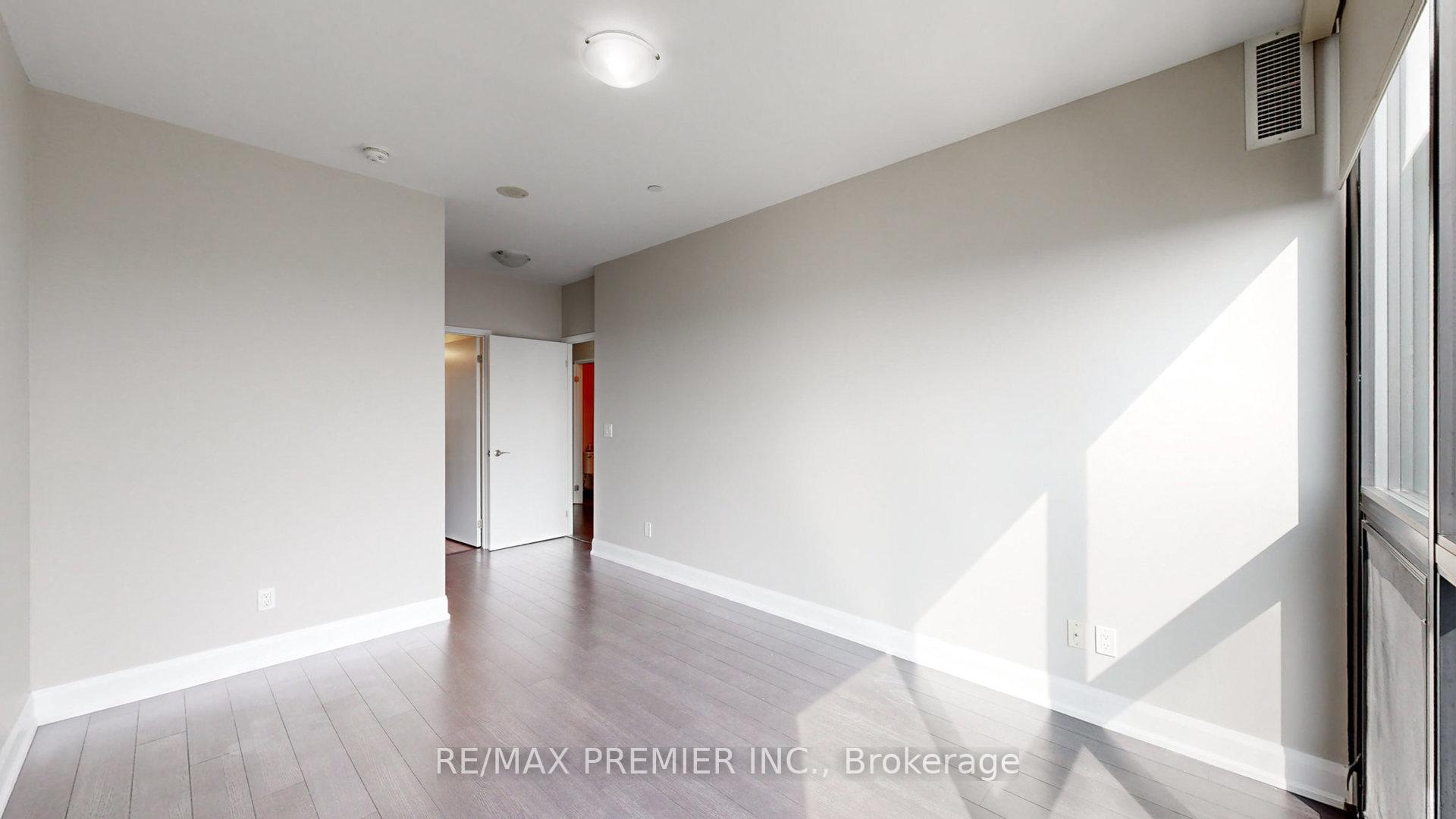Hi! This plugin doesn't seem to work correctly on your browser/platform.
Price
$648,800
Taxes:
$2,833.8
Maintenance Fee:
650.25
Address:
2910 Highway 7 Rd West , Unit 2502, Vaughan, L4K 1W8, Ontario
Province/State:
Ontario
Condo Corporation No
YRSCC
Level
25
Unit No
02
Locker No
B150
Directions/Cross Streets:
Highway 7/Jane St./Creditstone Rd.
Rooms:
5
Bedrooms:
1
Bedrooms +:
1
Washrooms:
2
Kitchens:
1
Kitchens +:
0
Family Room:
N
Basement:
None
Level/Floor
Room
Length(ft)
Width(ft)
Descriptions
Room
1 :
Flat
Living
49.20
46.25
Open Concept, Combined W/Dining, Window Flr to Ceil
Room
2 :
Flat
Dining
49.20
46.25
Open Concept, Combined W/Living, Laminate
Room
3 :
Flat
Kitchen
29.16
34.77
Stainless Steel Appl, Granite Counter, Breakfast Bar
Room
4 :
Flat
Prim Bdrm
41.33
33.13
4 Pc Ensuite, W/I Closet, Picture Window
Room
5 :
Flat
Den
22.93
28.50
Separate Rm, Laminate
Room
6 :
Flat
Foyer
7.54
6.89
2 Pc Bath, Mirrored Closet, Laminate
No. of Pieces
Level
Washroom
1 :
4
Flat
Washroom
2 :
2
Property Type:
Condo Apt
Style:
Apartment
Exterior:
Concrete
Garage Type:
Underground
Garage(/Parking)Space:
1
Drive Parking Spaces:
1
Parking Spot:
98
Parking Type:
Owned
Legal Description:
LEVEL B P-2
Exposure:
Se
Balcony:
None
Locker:
Owned
Pet Permited:
Restrict
Retirement Home:
N
Approximatly Age:
6-10
Approximatly Square Footage:
800-899
Building Amenities:
Concierge
Property Features:
Clear View
CAC Included:
Y
Common Elements Included:
Y
Heat Included:
Y
Parking Included:
Y
Building Insurance Included:
Y
Fireplace/Stove:
N
Heat Source:
Gas
Heat Type:
Forced Air
Central Air Conditioning:
Central Air
Central Vac:
N
Ensuite Laundry:
Y
Percent Down:
5
10
15
20
25
10
10
15
20
25
15
10
15
20
25
20
10
15
20
25
Down Payment
$32,440
$64,880
$97,320
$129,760
First Mortgage
$616,360
$583,920
$551,480
$519,040
CMHC/GE
$16,949.9
$11,678.4
$9,650.9
$0
Total Financing
$633,309.9
$595,598.4
$561,130.9
$519,040
Monthly P&I
$2,712.42
$2,550.9
$2,403.28
$2,223.01
Expenses
$0
$0
$0
$0
Total Payment
$2,712.42
$2,550.9
$2,403.28
$2,223.01
Income Required
$101,715.65
$95,658.82
$90,123.01
$83,362.8
This chart is for demonstration purposes only. Always consult a professional financial
advisor before making personal financial decisions.
Although the information displayed is believed to be accurate, no warranties or representations are made of any kind.
RE/MAX PREMIER INC.
Jump To:
--Please select an Item--
Description
General Details
Room & Interior
Exterior
Utilities
Walk Score
Street View
Map and Direction
Book Showing
Email Friend
View Slide Show
View All Photos >
Virtual Tour
Affordability Chart
Mortgage Calculator
Add To Compare List
Private Website
Print This Page
At a Glance:
Type:
Condo - Condo Apt
Area:
York
Municipality:
Vaughan
Neighbourhood:
Vaughan Corporate Centre
Style:
Apartment
Lot Size:
x ()
Approximate Age:
6-10
Tax:
$2,833.8
Maintenance Fee:
$650.25
Beds:
1+1
Baths:
2
Garage:
1
Fireplace:
N
Air Conditioning:
Pool:
Locatin Map:
Listing added to compare list, click
here to view comparison
chart.
Inline HTML
Listing added to compare list,
click here to
view comparison chart.
MD Ashraful Bari
Broker
HomeLife/Future Realty Inc , Brokerage
Independently owned and operated.
Cell: 647.406.6653 | Office: 905.201.9977
MD Ashraful Bari
BROKER
Cell: 647.406.6653
Office: 905.201.9977
Fax: 905.201.9229
HomeLife/Future Realty Inc., Brokerage Independently owned and operated.


